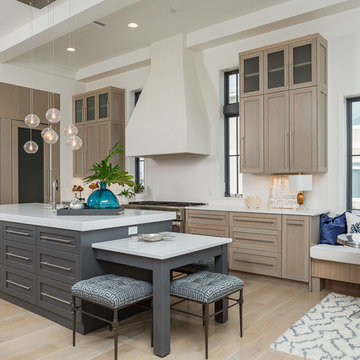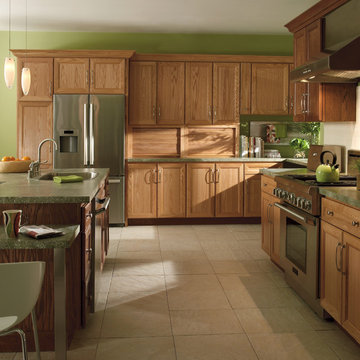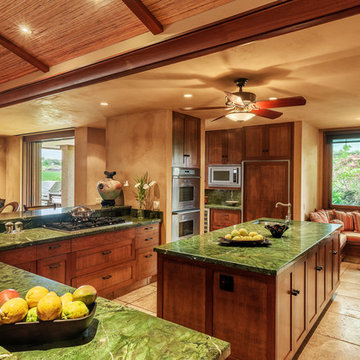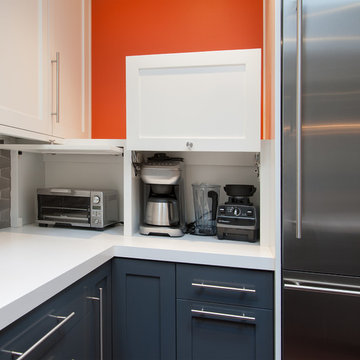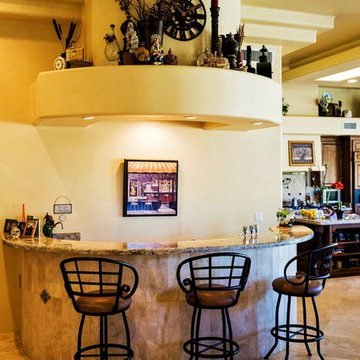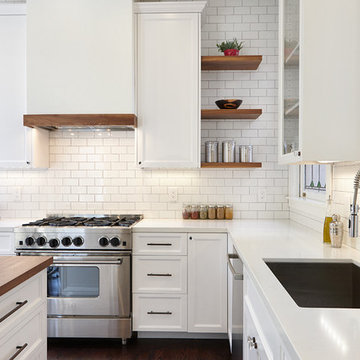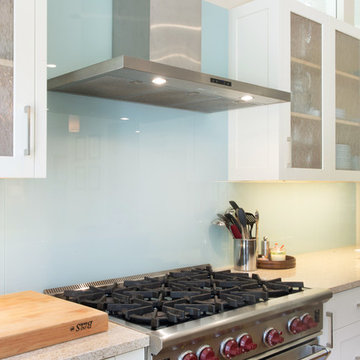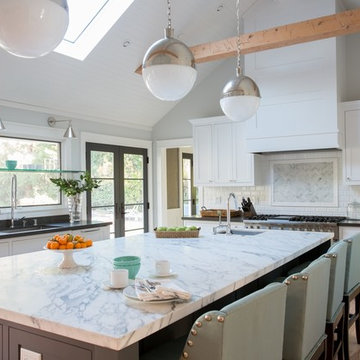Kitchen with a Single-bowl Sink and All Types of Island Ideas and Designs
Refine by:
Budget
Sort by:Popular Today
121 - 140 of 59,387 photos
Item 1 of 3
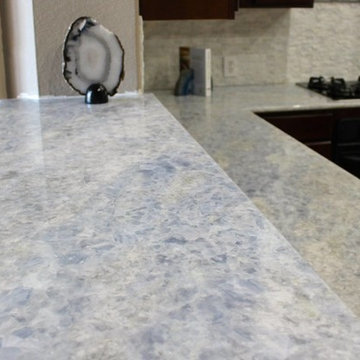
Look at this recently remodeled kitchen, completed in Iceberg Blue Quartzite with a Splitface Marble Backsplash near the San Antonio area. The Island has an ogee edge with clipped corners, while the surround kept a simple bullnose edge. The customer decided on a Blanco Granite Composite Truffle sink with this gooseneck faucet.
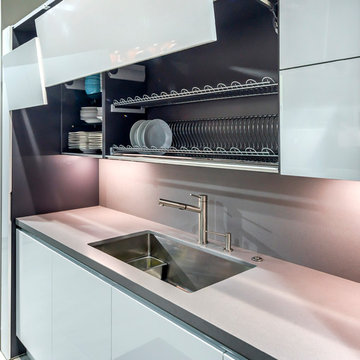
Versatility and convenience with a practical, energy saving dish drying station, allows washed dishes to drain directly into the Blanco Super Single 9" bowl sink below and Blanco Pull-out Dual 1.8 Satin Nickel Faucet. Dish drying station comes with a removable stainless steel base if you do not want it to drain into the sink. This is what happens when Chefs and Designers collaborate.
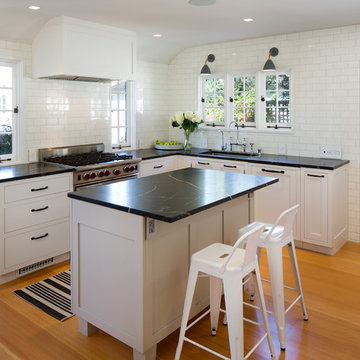
The wide plank floor was matched to the original floor throughout the home and brought into the kitchen for continuity and flow.
Designer: Margaret Dean
Brady Architectural Photography
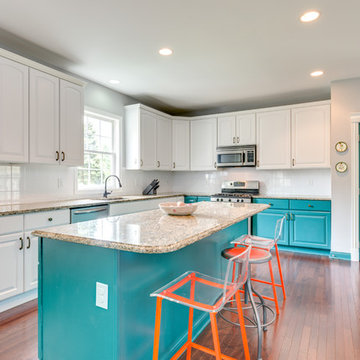
Old kitchen cabinets were giving new life with a coat of paint on the kitchen cabinets and countertop/bar stools. Photograph by Cinematic Homes
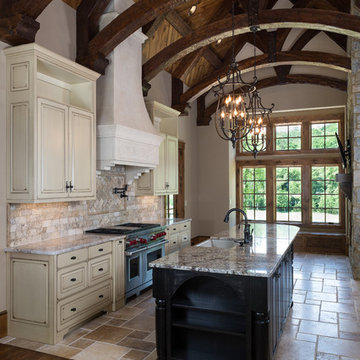
Having a room with a vaulted ceiling greatly opens up the space. ___Aperture Vision Photography___

Modern mix of natural wood and laminate finish for kitchen diner. Appliances include wall mounted angled extractor and built-in ovens.
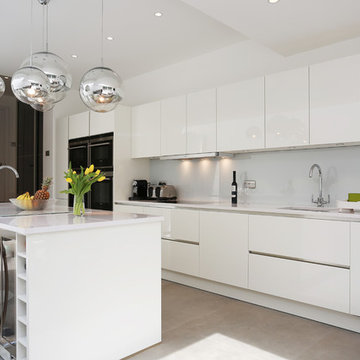
All white high gloss lacquer kitchen in a handleless finish.
Worktop: Royal Blanc 30mm
Glass Type: Full Glass Splash-back behind hob (Light Grey - Dulux, Grey Steel 3)

A remodel of a small home, we were excited that the owners wanted to stay true to the character of an Arts & Crafts style. An aesthetic movement in history, the Arts & Crafts approach to design is a timeless statement, making this our favorite aspect of the project. Mirrored in the execution of the kitchen design is the mindset of showcasing the craftsmanship of decorative design and the appreciation of simple lines and quality construction. This kitchen sings of an architectural vibe, yet does not take away from the welcoming nature of the layout.
Project specs: Wolf range and Sub Zero refrigerator, Limestone counter tops, douglas fir floor, quarter sawn oak cabinets from Quality Custom Cabinetry, The table features a custom hand forged iron base, the embellishment is simple in this kitchen design, with well placed subtle detailing that match the style period.

A new contemporary kitchen for a family that loves to cook. The owners ' European preferences lead to the selection of the German made cabinets by Bulthaup. The crisp cabinet styling and sophisticated engineering allowed for a clean, minimal style. White cabinets and backsplash defined the walls. Darker cabinets and appliances defined areas of focus. Folding exterior doors enabled the entire corner to open to the deck and rear yard. Remote controlled screens lower from the ceiling to create a screened breakfast area.
DLux Images

An open house lot is like a blank canvas. When Mathew first visited the wooded lot where this home would ultimately be built, the landscape spoke to him clearly. Standing with the homeowner, it took Mathew only twenty minutes to produce an initial color sketch that captured his vision - a long, circular driveway and a home with many gables set at a picturesque angle that complemented the contours of the lot perfectly.
The interior was designed using a modern mix of architectural styles – a dash of craftsman combined with some colonial elements – to create a sophisticated yet truly comfortable home that would never look or feel ostentatious.
Features include a bright, open study off the entry. This office space is flanked on two sides by walls of expansive windows and provides a view out to the driveway and the woods beyond. There is also a contemporary, two-story great room with a see-through fireplace. This space is the heart of the home and provides a gracious transition, through two sets of double French doors, to a four-season porch located in the landscape of the rear yard.
This home offers the best in modern amenities and design sensibilities while still maintaining an approachable sense of warmth and ease.
Photo by Eric Roth
Kitchen with a Single-bowl Sink and All Types of Island Ideas and Designs
7
