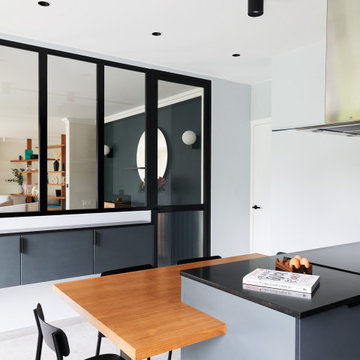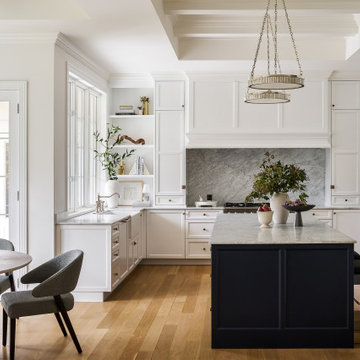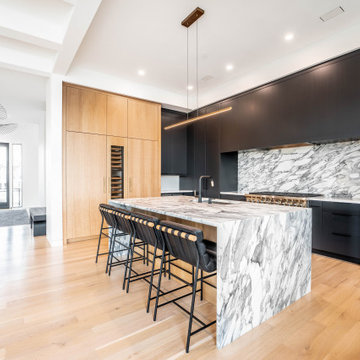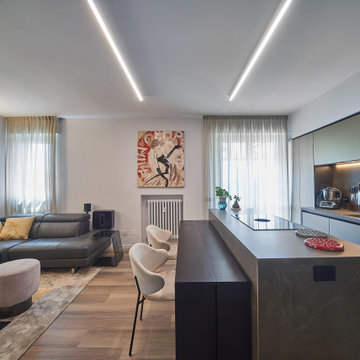Kitchen with a Drop Ceiling Ideas and Designs
Refine by:
Budget
Sort by:Popular Today
221 - 240 of 8,926 photos
Item 1 of 2
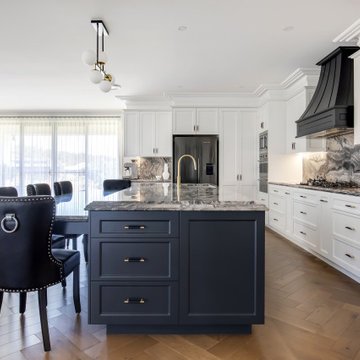
This luxurious Hamptons design offers a stunning kitchen with all the modern appliances necessary for any cooking aficionado. Featuring an opulent natural stone benchtop and splashback, along with a dedicated butlers pantry coffee bar - designed exclusively by The Renovation Broker - this abode is sure to impress even the most discerning of guests!
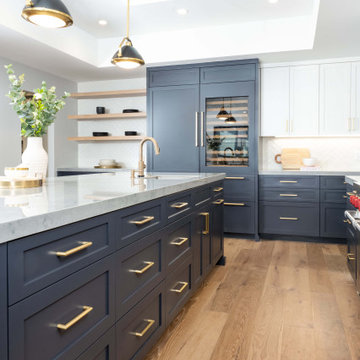
Modern farmhouse full home remodel featuring custom finishes throughout. A moody and rich palette, brass and black fixtures, and warm wood tones make this home a one-of-a-kind.
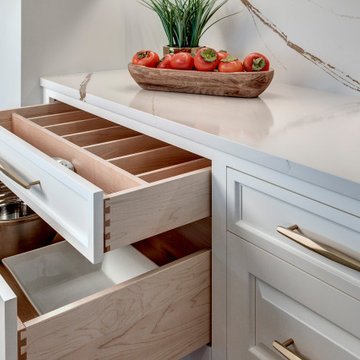
Two islands: dubbed working island & party island helped to divide and conquer this kitchen layout. Storage, built-in appliances, walnut cabinet interiors, brass fixtures all help to complete this custom kitchen.
Pullout work surface for the coffee center.
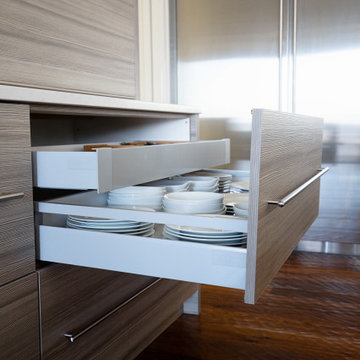
Project Number: M0000
Design/Manufacturer/Installer: Marquis Fine Cabinetry
Collection: Milano
Finishes: Fantasia, Bianco Lucido
Features: Under Cabinet Lighting, Floating Shelving, Adjustable Legs/Soft Close (Standard)
Cabinet/Drawer Extra Options: Tray Insert, Knife Block/Utensil Bin Pullout, Lazy Susan, Trash Bay Pullout, Custom Floating Shelves
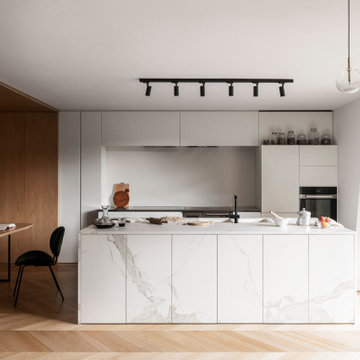
Grande isola contenitiva centrale in Neolith, con lavello integrato e sul retro la nicchia con fuochi e cappe aspiranti, incorniciata dalle colonne frigo, forno e dispensa.

Кухонный гарнитур выполнен из фасадов EGGER, фасадов SAVIOLA. Пространство до потолка заполняют антресоли. Мойка гранитная, Нижние фасады без ручек, установлен профиль GOLA, верхние фасады без ручек открываются от нажатия (петли BLUM/TIP-ON), подсветка врезная
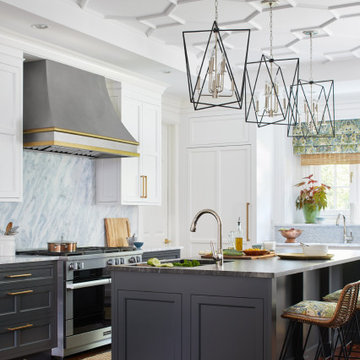
A complete makeover of a tired 1990s mahogany kitchen in a stately Greenwich back country manor.
We couldn't change the windows in this project due to exterior restrictions but the fix was clear.
We transformed the entire space of the kitchen and adjoining grand family room space by removing the dark cabinetry and painting over all the mahogany millwork in the entire space. The adjoining family walls with a trapezoidal vaulted ceiling needed some definition to ground the room. We added painted paneled walls 2/3rds of the way up to entire family room perimeter and reworked the entire fireplace wall with new surround, new stone and custom cabinetry around it with room for an 85" TV.
The end wall in the family room had floor to ceiling gorgeous windows and Millowrk details. Once everything installed, painted and furnished the entire space became connected and cohesive as the central living area in the home.
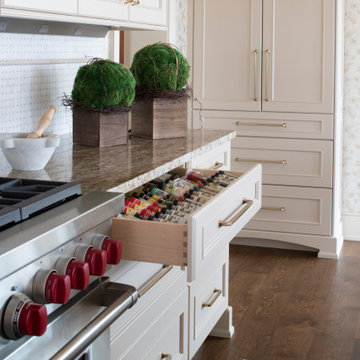
Remodeler: Michels Homes
Interior Design: Jami Ludens, Studio M Interiors
Cabinetry Design: Megan Dent, Studio M Kitchen and Bath
Photography: Scott Amundson Photography

This beautiful custom home was completed for clients that will enjoy this residence in the winter here in AZ. So many warm and inviting finishes, including the 3 tone cabinetry
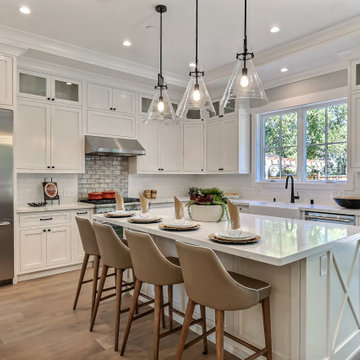
Craftsman Style Residence New Construction 2021
3000 square feet, 4 Bedroom, 3-1/2 Baths
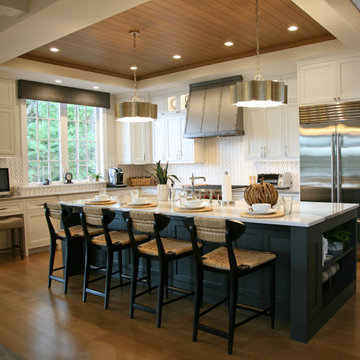
The stained wood ceiling in the recessed tray does a great job of creating a room within a room in the open concept space. This is something that warms up all the white and keeps a good balance of fresh and earthy at the same time.

Rodwin Architecture & Skycastle Homes
Location: Boulder, Colorado, USA
Interior design, space planning and architectural details converge thoughtfully in this transformative project. A 15-year old, 9,000 sf. home with generic interior finishes and odd layout needed bold, modern, fun and highly functional transformation for a large bustling family. To redefine the soul of this home, texture and light were given primary consideration. Elegant contemporary finishes, a warm color palette and dramatic lighting defined modern style throughout. A cascading chandelier by Stone Lighting in the entry makes a strong entry statement. Walls were removed to allow the kitchen/great/dining room to become a vibrant social center. A minimalist design approach is the perfect backdrop for the diverse art collection. Yet, the home is still highly functional for the entire family. We added windows, fireplaces, water features, and extended the home out to an expansive patio and yard.
The cavernous beige basement became an entertaining mecca, with a glowing modern wine-room, full bar, media room, arcade, billiards room and professional gym.
Bathrooms were all designed with personality and craftsmanship, featuring unique tiles, floating wood vanities and striking lighting.
This project was a 50/50 collaboration between Rodwin Architecture and Kimball Modern
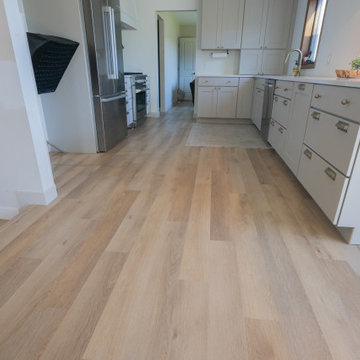
Inspired by sandy shorelines on the California coast, this beachy blonde vinyl floor brings just the right amount of variation to each room. With the Modin Collection, we have raised the bar on luxury vinyl plank. The result is a new standard in resilient flooring. Modin offers true embossed in register texture, a low sheen level, a rigid SPC core, an industry-leading wear layer, and so much more.
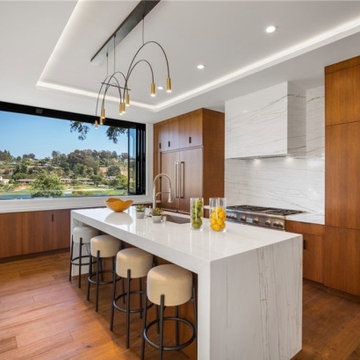
Installation of California Classics Mediterranean Hard Wood Flooring in this Classic Contemporary home located is the El Niguel Country Club community of Laguna Niguel. Calypso MCYP487 is an 8" wide French Oak hardwood flooring that has been aged, smoked and wire-brushed.
Kitchen with a Drop Ceiling Ideas and Designs
12

