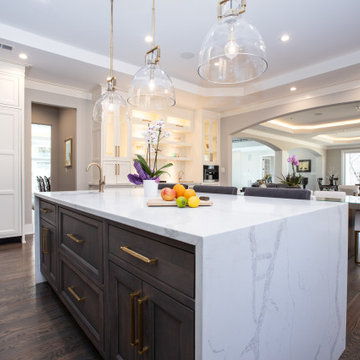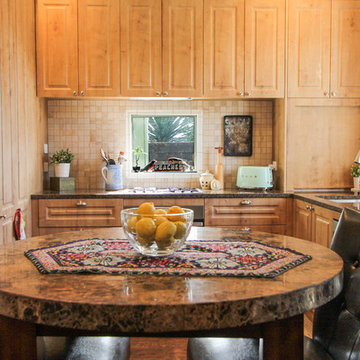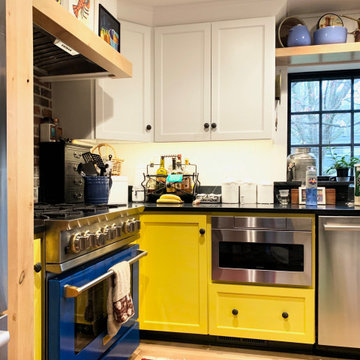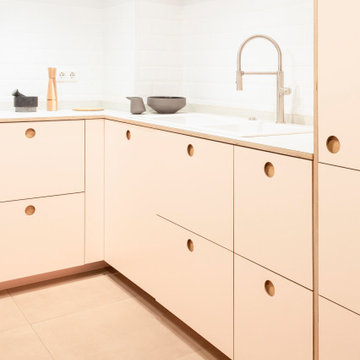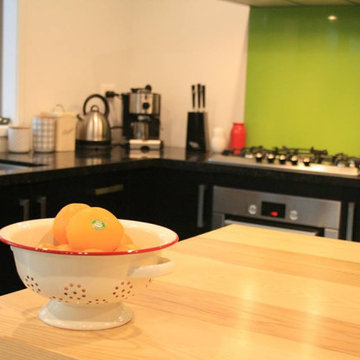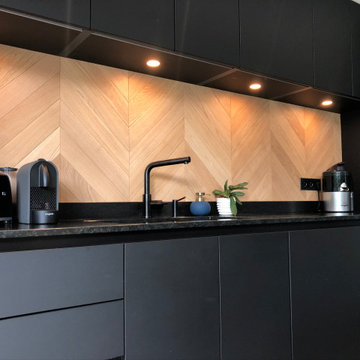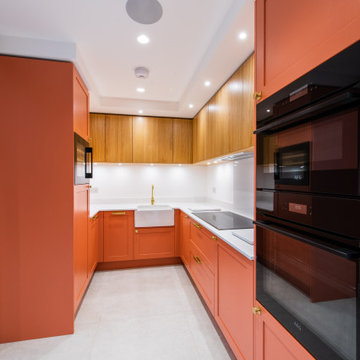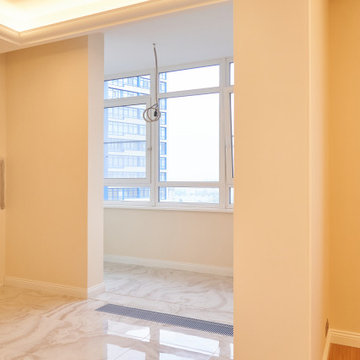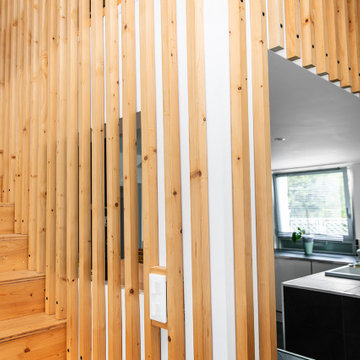Orange Kitchen with a Drop Ceiling Ideas and Designs
Refine by:
Budget
Sort by:Popular Today
1 - 20 of 45 photos
Item 1 of 3

One of the favorite spaces in the whole house is the kitchen. To give it the personal details that you want, combination of different materials is the key; in this case we mixed wood with a white color

See https://blackandmilk.co.uk/interior-design-portfolio/ for more details.
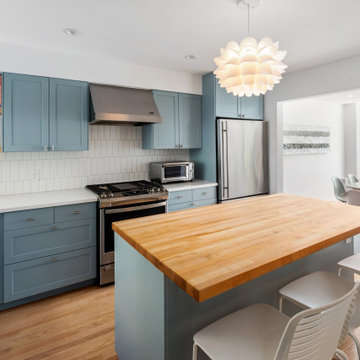
The kitchen with white vertical tiling on the walls, white marble countertops, cornflower blue upper and lower cabinets, and open shelving dressed with plants and cookbooks. A butcher block countertop warms the space up, underneath an inexpensive Ikea version of the famous artichoke pendant lamp. A view through to the dining space shows everything is coordinated, toned, and harmonious.

Project by Wiles Design Group. Their Cedar Rapids-based design studio serves the entire Midwest, including Iowa City, Dubuque, Davenport, and Waterloo, as well as North Missouri and St. Louis.
For more about Wiles Design Group, see here: https://wilesdesigngroup.com/
To learn more about this project, see here: https://wilesdesigngroup.com/open-and-bright-kitchen-and-living-room
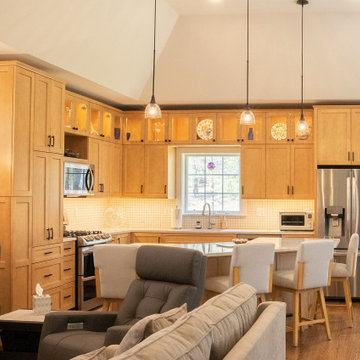
Tall cabinets bracket each end of the kitchen, neatly delineating the space. Soft beige Viatera Clarino quartz blends into the yellow and white backsplash.
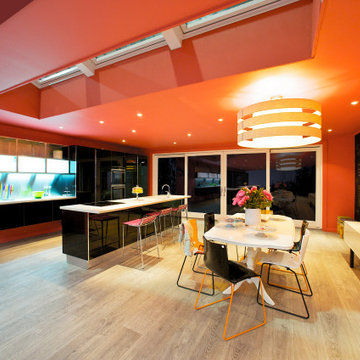
A home can be many different things for people, this eclectic artist home is full of intrigue and color. The design is uplifting and inspires creativity in a comfortable and relaxed setting through the use of odd accessories, lounge furniture, and quirky details. You can have a coffee in the kitchen or Martini's in the living room, the home caters for both at any time. What is unique is the use of bold colors that becomes the background canvas while designer objects become the object of attention. The house lets you relax and have fun and lets your imagination go free.
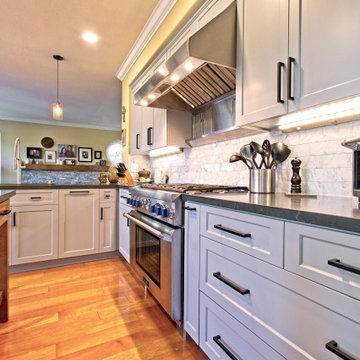
Located in Dove Canyon, this home has been on our list of projects many times over the last 9 years—with the large Kitchen remodel being the most recent. As you step into this this beauty, you’re greeted with lots of natural light from the large windows, installed in 3 phases since 2011. A spectacular kitchen with everything you need: Thermador stainless steel appliances, quartz counters, range/oven combo with warming lights, wall oven and microwave, built-in refrigerator, built-in bench seating for kitchen table, new lighting, and plenty of storage. The kitchen opens to the family room with a gas fireplace (complete w/ new fireplace hearth) that looks out to views of the Saddleback Mountains.
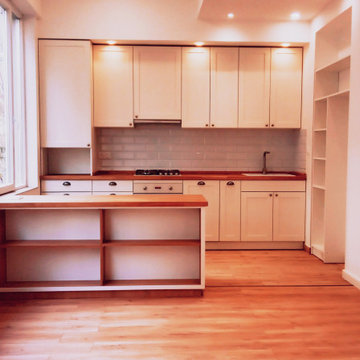
An open plan layout traditional kitchen with a freestanding island unit. White cabinets are recessed, with panelled appliances that include: home boiler unit, integrated hood & a dishwasher. Island unit & base cabinets feature wooden countertops - oak finish.
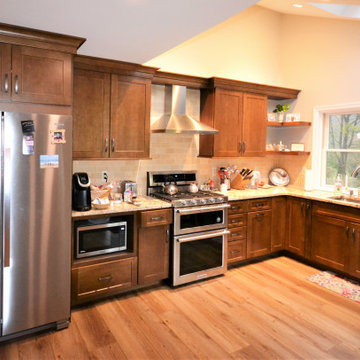
Major 1st floor renovation in West Chester PA. The clients wanted a more open floor plan. The original home had a small kitchen closed off by walls to the dining room and family room. We started by removing those walls and completely redesigning the kitchen layout. Echelon cabinetry in the Ardmore door style in Nutmeg finish were chosen to give the new kitchen a warm timeless feel. All the flooring was replaced with beautiful and durable vinyl floating floor by Cortec In Arvon Oak; with the wide planks and textured finish these floors look just like wood without any of the concerns over maintenance and wearing. To add some interest to the ceilings a tray ceiling was added in the dining area. Granite countertops and a simple tile backsplash complete the new look. In all; a total transformation of this home.
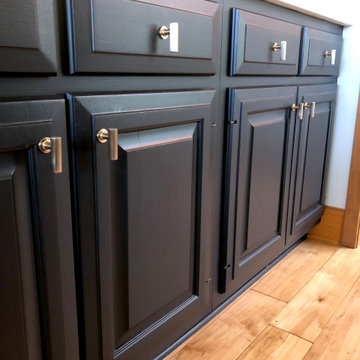
Detail of black cabinets with gold hardware.
Old orangey oak cabinets were refinished to a light natural with satin finish on the upper cabinets. The transformation was subtle but impactful. The lower cabinets were painted a rich black. This tied in the black appliances and modernized the whole space! The same hardware was used on both uppers and lowers, but black on the top and gold on the lowers. Very chic! The old glazed ceramic tiles were demo'ed and new porcelain tiles were installed. The vertical orientation created visual height and is more modern than the traditional subway installation. Tiles were matched to the existing Corian countertops to give a seamless look to the counter to backsplash transition. The veined tiles up-date the look dramatically!
Orange Kitchen with a Drop Ceiling Ideas and Designs
1

