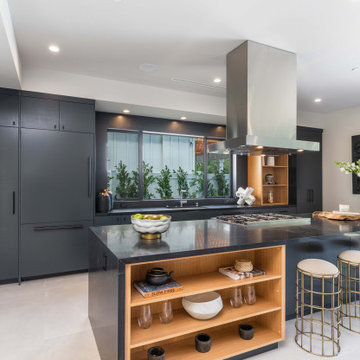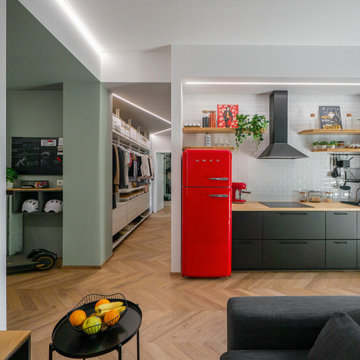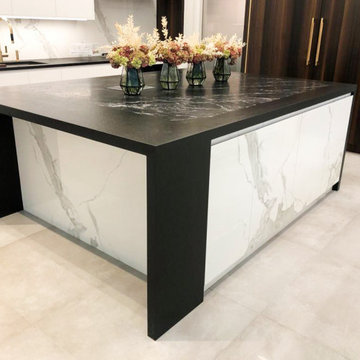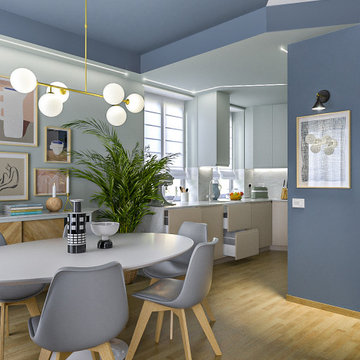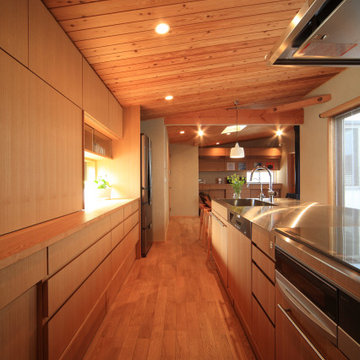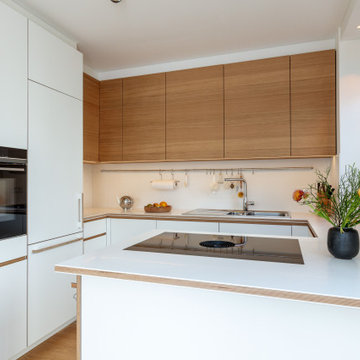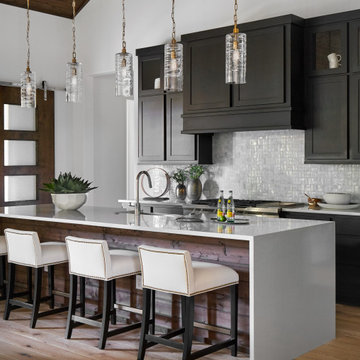Kitchen with a Drop Ceiling and a Wood Ceiling Ideas and Designs
Refine by:
Budget
Sort by:Popular Today
221 - 240 of 14,271 photos
Item 1 of 3
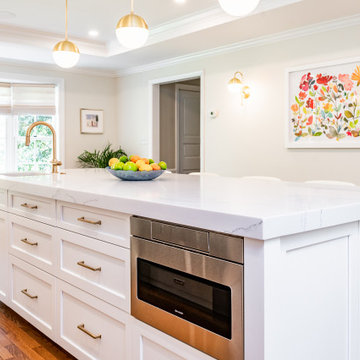
Transitional kitchen island with all white cabinetry, Borghini silver quartz countertop, stainless steel appliances, under-mounted sink and copper faucet.

A complete makeover of a tired 1990s mahogany kitchen in a stately Greenwich back country manor.
We couldn't change the windows in this project due to exterior restrictions but the fix was clear.
We transformed the entire space of the kitchen and adjoining grand family room space by removing the dark cabinetry and painting over all the mahogany millwork in the entire space. The adjoining family walls with a trapezoidal vaulted ceiling needed some definition to ground the room. We added painted paneled walls 2/3rds of the way up to entire family room perimeter and reworked the entire fireplace wall with new surround, new stone and custom cabinetry around it with room for an 85" TV.
The end wall in the family room had floor to ceiling gorgeous windows and Millowrk details. Once everything installed, painted and furnished the entire space became connected and cohesive as the central living area in the home.

This family cabin had a full kitchen/dining addition and remodel. The cabinets are custom-built cherry with a natural finish. The countertops are Cambria "Bradshaw".
Designer: Ally Gonzales, Lampert Lumber, Rice Lake, WI
Contractor/Cabinet Builder: Damian Ferguson, Rice Lake, WI

Inspiration for the kitchen draws from the client’s eclectic, cosmopolitan style and the industrial 1920s. There is a French gas range in Delft Blue by LaCanche and antiques which double as prep spaces and storage.
Custom-made, ceiling mounted open shelving with steel frames and reclaimed wood are practical and show off favorite serve-ware. A small bank of lower cabinets house small appliances and large pots between the kitchen and mudroom. Light reflects off the paneled ceiling and Florence Broadhurst wallpaper at the far wall.
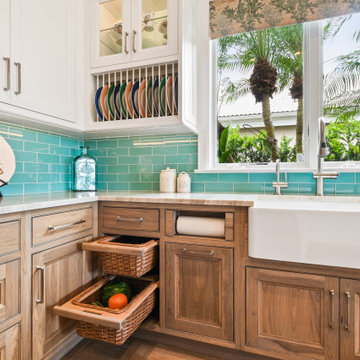
The ultimate coastal beach home situated on the shoreintracoastal waterway. The kitchen features white inset upper cabinetry balanced with rustic hickory base cabinets with a driftwood feel. The driftwood v-groove ceiling is framed in white beams. he 2 islands offer a great work space as well as an island for socializng.

Contemporary kitchen area with a breakfast bar, modern ceiling lights, dark brown cabinets, and stainless steel finishes.

This semi-detached home in Teddington has been significantly remodelled on the ground floor to create a bright living space that opens on to the garden. We were appointed to provide a full architectural and interior design service.
Despite being a modern dwelling, the layout of the property was restrictive and tired, with the kitchen particularly feeling cramped and dark. The first step was to address these issues and achieve planning permission for a full-width rear extension. Extending the original kitchen and dining area was central to the brief, creating an ambitiously large family and entertainment space that takes full advantage of the south-facing garden.
Creating a deep space presented several challenges. We worked closely with Blue Engineering to resolve the unusual structural plan of the house to provide the open layout. Large glazed openings, including a grand trapezoid skylight, were complimented by light finishes to spread sunlight throughout the living space at all times of the year. The bespoke sliding doors and windows allow the living area to flow onto the outdoor terrace. The timber cladding contributes to the warmth of the terrace, which is lovely for entertaining into the evening.
Internally, we opened up the front living room by removing a central fireplace that sub-divided the room, producing a more coherent, intimate family space. We designed a bright, contemporary palette that is complemented by accents of bold colour and natural materials, such as with our bespoke joinery designs for the front living room. The LEICHT kitchen and large porcelain floor tiles solidify the fresh, contemporary feel of the design. High-spec audio-visual services were integrated throughout to accommodate the needs of the family in the future. The first and second floors were redecorated throughout, including a new accessible bathroom.
This project is a great example of close collaboration between the whole design and construction team to maximise the potential of a home for its occupants and their modern needs.

We furnished this Kitchen and Breakfast nook to provide the homeowner with stylish easy care leather seating. The streamlined style of furniture is to compliment the modern architecture and Kitchen designed by Lake Flato Architects.
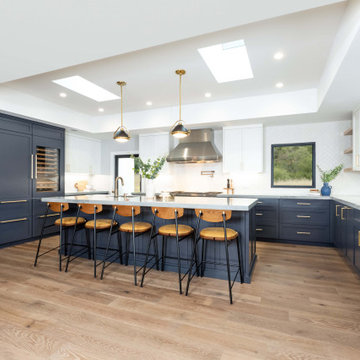
Modern farmhouse full home remodel featuring custom finishes throughout. A moody and rich palette, brass and black fixtures, and warm wood tones make this home a one-of-a-kind.
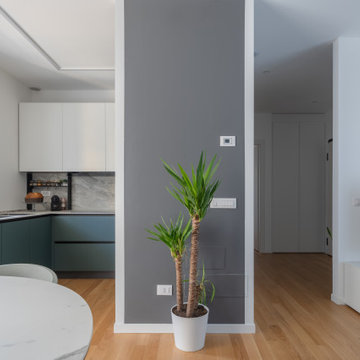
Cucina verde comodoro con pensili bianchi di dimensioni contenute ma molto funzionale. Top in HPL grigio effetto marmo. Foto di Simone Marulli
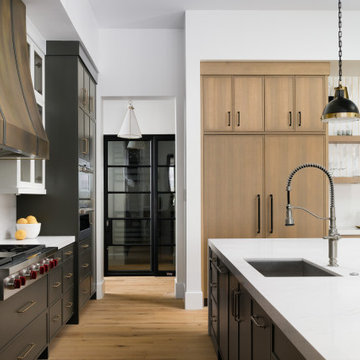
This beautiful custom home was completed for clients that will enjoy this residence in the winter here in AZ. So many warm and inviting finishes, including the 3 tone cabinetry
Kitchen with a Drop Ceiling and a Wood Ceiling Ideas and Designs
12
