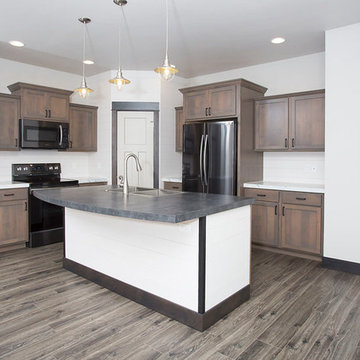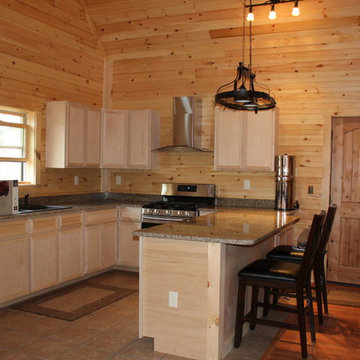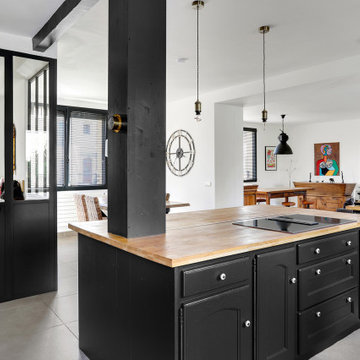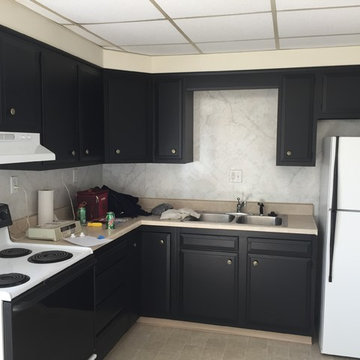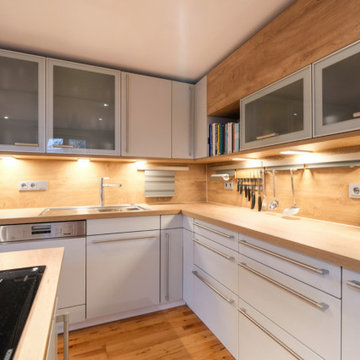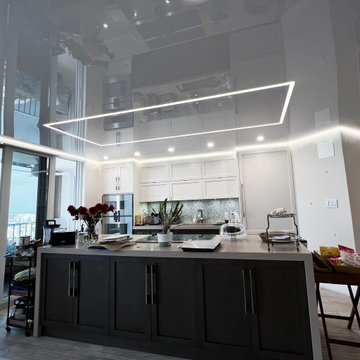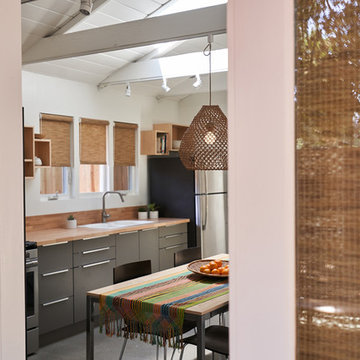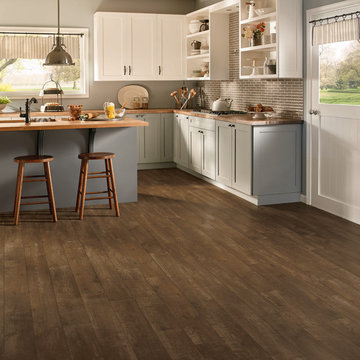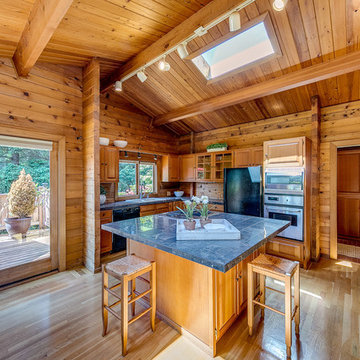Kitchen with a Double-bowl Sink and Wood Splashback Ideas and Designs
Refine by:
Budget
Sort by:Popular Today
101 - 120 of 812 photos
Item 1 of 3
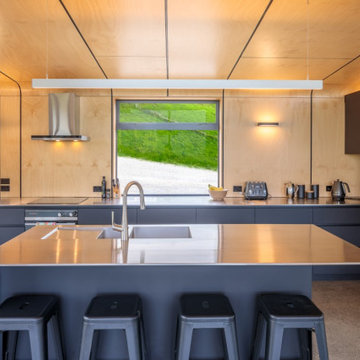
Carefully orientated and sited on the edge of small plateau this house looks out across the rolling countryside of North Canterbury. The 3-bedroom rural family home is an exemplar of simplicity done with care and precision.
Tucked in alongside a private limestone quarry with cows grazing in the distance the choice of materials are intuitively natural and implemented with bare authenticity.
Oiled random width cedar weatherboards are contemporary and rustic, the polished concrete floors with exposed aggregate tie in wonderfully to the adjacent limestone cliffs, and the clean folded wall to roof, envelopes the building from the sheltered south to the amazing views to the north. Designed to portray purity of form the outer metal surface provides enclosure and shelter from the elements, while its inner face is a continuous skin of hoop pine timber from inside to out.
The hoop pine linings bend up the inner walls to form the ceiling and then soar continuous outward past the full height glazing to become the outside soffit. The bold vertical lines of the panel joins are strongly expressed aligning with windows and jambs, they guild the eye up and out so as you step in through the sheltered Southern entrances the landscape flows out in front of you.
Every detail required careful thought in design and craft in construction. As two simple boxes joined by a glass link, a house that sits so beautifully in the landscape was deceptively challenging, and stands as a credit to our client passion for their new home & the builders craftsmanship to see it though, it is a end result we are all very proud to have been a part of.
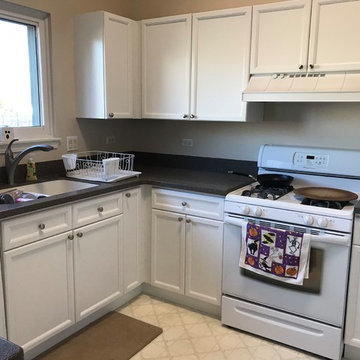
Upon completion of complete Cleaning and Degreasing of all Cabinetry and Drawers. Sprayed Kitchen Cabinets and Drawers to a Factory-Like Finish. Reinstalled all Cabinets, Drawers and Hardware.
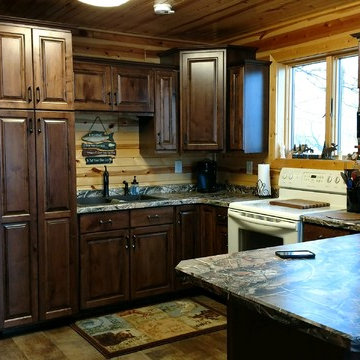
Rustic Cherry cabinets with medium rich stain color. Laminate top real tree AP.
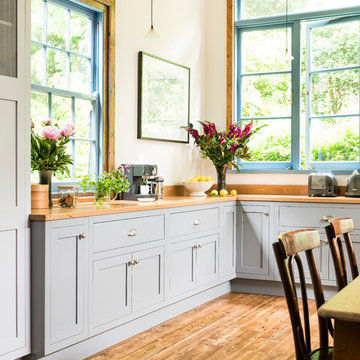
Light just floods into this modern country kitchen in Clematis. Face frame cabinets are reminiscent of the furniture based kitchen of yesteryear. Wire mesh inserts, mimicking a meat safe, at the top of the pantry hint of pre-refrigerator times. A colour palette of cool paint tones contrasted with warm honey wood tones makes this a fresh, relaxed and enticing place to congregate as a family.
Tim Turner Photography
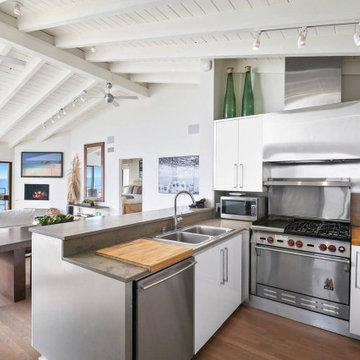
This stunning, contemporary beachfront house, located on Malibu Road, has 3 bedrooms and 3 baths with beautiful panoramic views of the Colony and Santa Monica Bay and beyond. A bright and open floor plan with vaulted ceilings boasts hardwood floors and chefs kitchen. The living room and master bedroom both open to an expansive balcony space that overlooks the beaches. Endless coastline and Pacific Coast views. Direct beach access from the deck of the property.
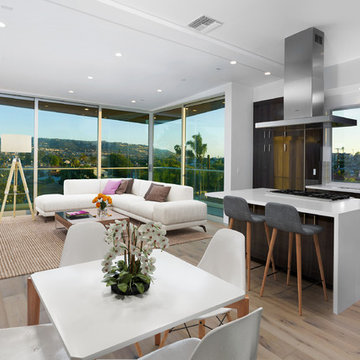
The project is located in a small beach town in Southern California overlooking the Palos Verdes Hills. In order to capture this spectacular view, the designer located the main living/dining room on the second floor with floor to ceiling sliding doors. A small balcony with glass railing is connected to the living room, complementing its function by providing a semi-outdoor/indoor space.
An ARDA for Custom Home Design goes to
YNL Architects, Inc.
Designer: Yu-Ngok Lo
From: Culver City, California
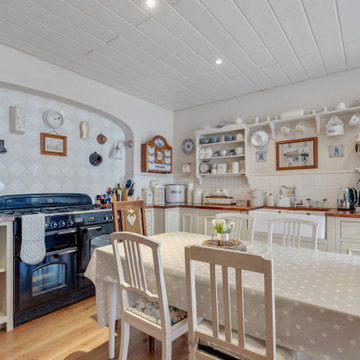
Landhausküche, Rangecooker, Butler‘s Sink, handgefertigte Fliesen, Retrokühlschrank, Nut und Feder, Paneele
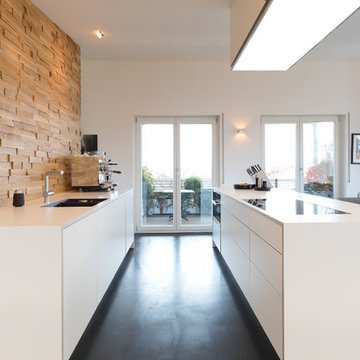
Trotz Minimalismus bietet diese Küche genügend Stauraum dank extra breiten Schubkästen mit grifflosen Fronten.
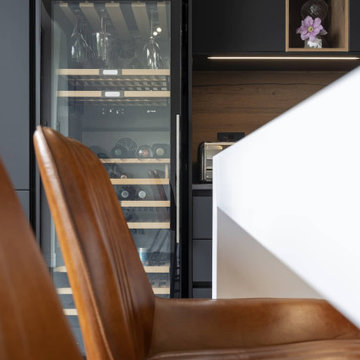
With a striking, bold design that's both sleek and warm, this modern rustic black kitchen is a beautiful example of the best of both worlds.
When our client from Wendover approached us to re-design their kitchen, they wanted something sleek and sophisticated but also comfortable and warm. We knew just what to do — design and build a contemporary yet cosy kitchen.
This space is about clean, sleek lines. We've chosen Hacker Systemat cabinetry — sleek and sophisticated — in the colours Black and Oak. A touch of warm wood enhances the black units in the form of oak shelves and backsplash. The wooden accents also perfectly match the exposed ceiling trusses, creating a cohesive space.
This modern, inviting space opens up to the garden through glass folding doors, allowing a seamless transition between indoors and out. The area has ample lighting from the garden coming through the glass doors, while the under-cabinet lighting adds to the overall ambience.
The island is built with two types of worksurface: Dekton Laurent (a striking dark surface with gold veins) for cooking and Corian Designer White for eating. Lastly, the space is furnished with black Siemens appliances, which fit perfectly into the dark colour palette of the space.
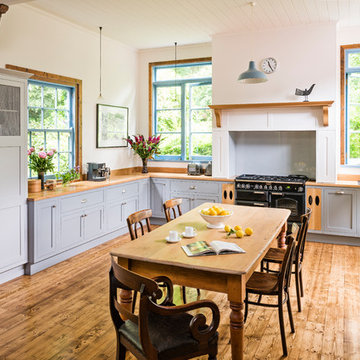
Light just floods into this modern country kitchen in Clematis. Face frame cabinets are reminiscent of the furniture based kitchen of yesteryear. Wire mesh inserts, mimicking a meat safe, at the top of the pantry hint of pre-refrigerator times. A colour palette of cool paint tones contrasted with warm honey wood tones makes this a fresh, relaxed and enticing place to congregate as a family.
Tim Turner Photography
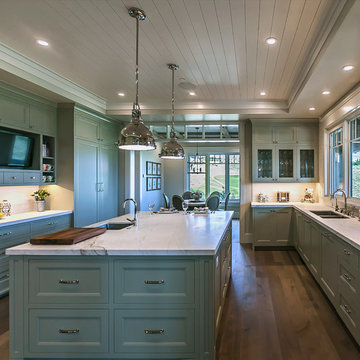
Mountain home kitchens do not need to be wood or rustic in order to maintain the vibes of a cabin. This kitchen shows that a mountain home can balance a modern farmhouse aesthetic with a cabin aesthetic beautifully.
Kitchen with a Double-bowl Sink and Wood Splashback Ideas and Designs
6
