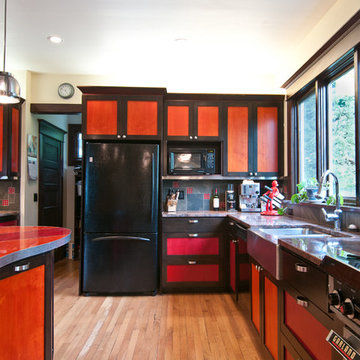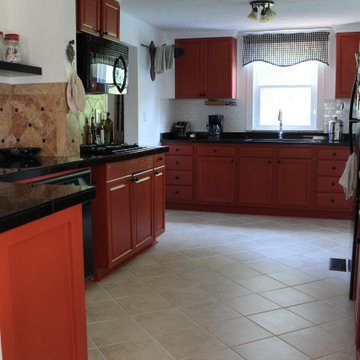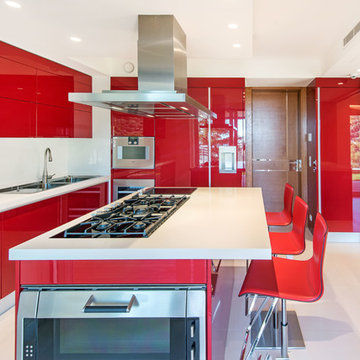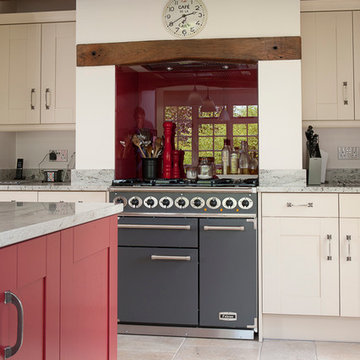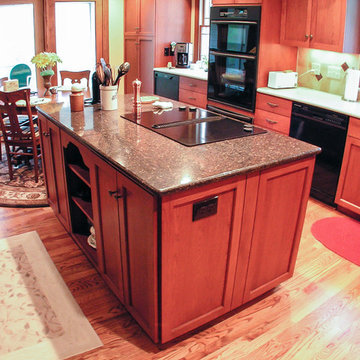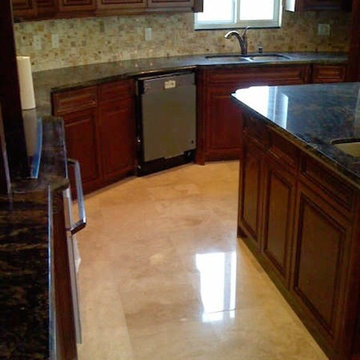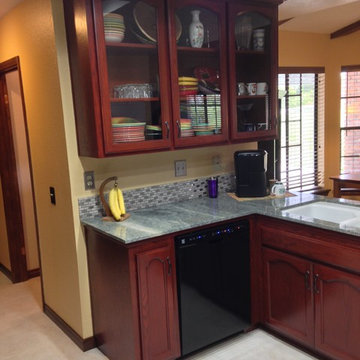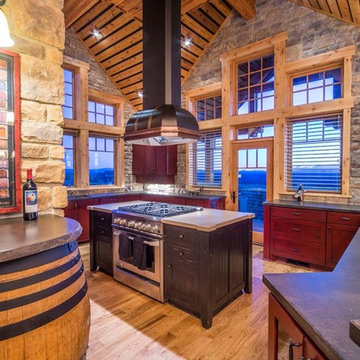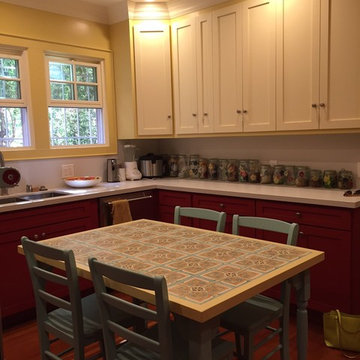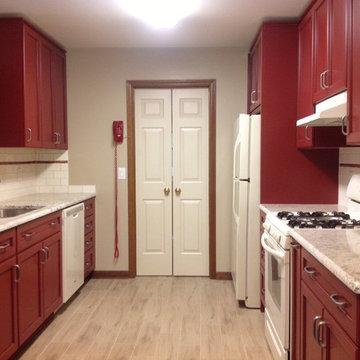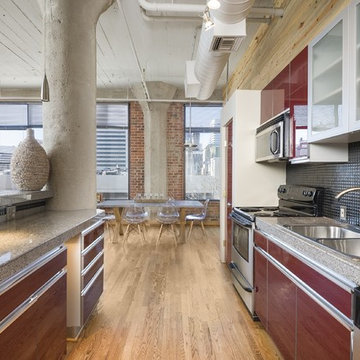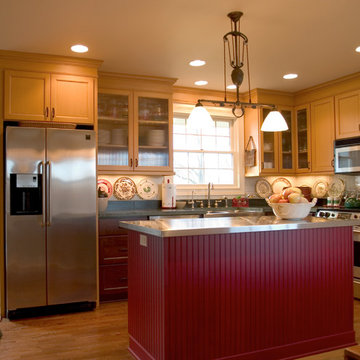Kitchen with a Double-bowl Sink and Red Cabinets Ideas and Designs
Refine by:
Budget
Sort by:Popular Today
41 - 60 of 622 photos
Item 1 of 3
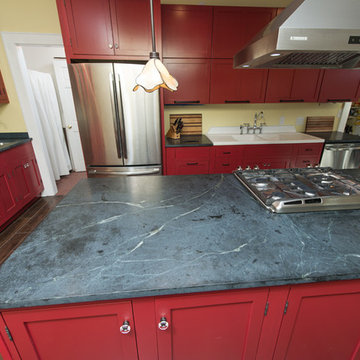
This eclectic kitchen has Soapstone countertops!
Thanks Granite Grannies for fabricating this project and providing us this photo! http://www.granitegrannies.com
Look through our soapstone or other stone options: http://www.stoneaction.com
Soapstone is a classic. Stone colors are available in dark gray to blueish or greenish gray with light or dramatic veining. Over a period of time as soapstone ages it achieves a beautiful patina. When treated with mineral oil the stone will darken. Soapstone is an ideal kitchen countertop choice because it never has to been sealed and has high heat resistant properties.
Soapstone, although soft, is a very dense (non-porous) stone. Most people are surprised to learn it is more dense than marble, slate, limestone and even granite. Since soapstone is impenetrable and it will not stain. No liquid will permeate its surface. This is why through the years soapstone is widely used in chemistry lab countertops and acid rooms.
If you love the dark beauty of granite and the light veining of marble, consider soapstone instead. It's durable, relatively low-maintenance, and has a lovely, old-world feel.

Objectifs :
-> Créer un appartement indépendant de la maison principale
-> Faciliter la mise en œuvre du projet : auto construction
-> Créer un espace nuit et un espace de jour bien distincts en limitant les cloisons
-> Aménager l’espace
Nous avons débuté ce projet de rénovation de maison en 2021.
Les propriétaires ont fait l’acquisition d’une grande maison de 240m2 dans les hauteurs de Chambéry, avec pour objectif de la rénover eux-même au cours des prochaines années.
Pour vivre sur place en même temps que les travaux, ils ont souhaité commencer par rénover un appartement attenant à la maison. Nous avons dessiné un plan leur permettant de raccorder facilement une cuisine au réseau existant. Pour cela nous avons imaginé une estrade afin de faire passer les réseaux au dessus de la dalle. Sur l’estrade se trouve la chambre et la salle de bain.
L’atout de cet appartement reste la véranda située dans la continuité du séjour, elle est pensée comme un jardin d’hiver. Elle apporte un espace de vie baigné de lumière en connexion directe avec la nature.
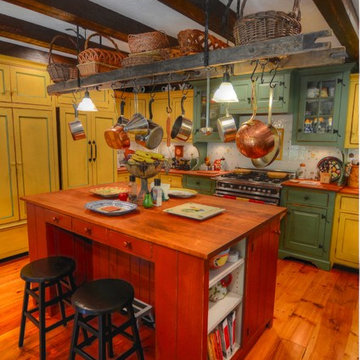
Circa 1728, this house was expanded on with a new kitchen, breakfast area, entrance hall and closet area. The new second floor consisted of a billard room and connecting hallway to the existing residence.
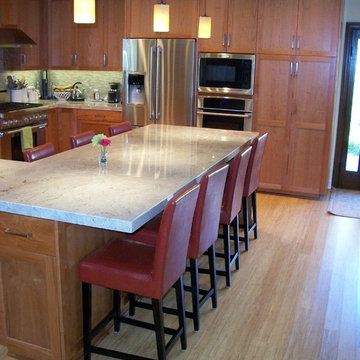
This kitchen features shaker style doors. The countertops are polished marble with a miter edge detail. The backsplash is glass tile. The flooring is hard bamboo. The accent lights are simple hanging pendant lights to help fill the room.
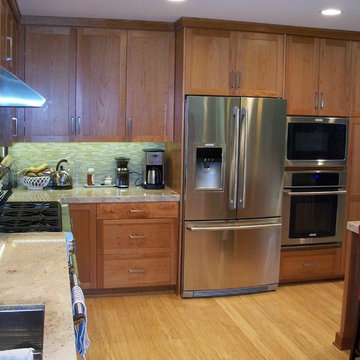
This kitchen features shaker style doors. The countertops are polished marble with a miter edge detail. The backsplash is glass tile. The flooring is hard bamboo. The accent lights are simple hanging pendant lights to help fill the room.
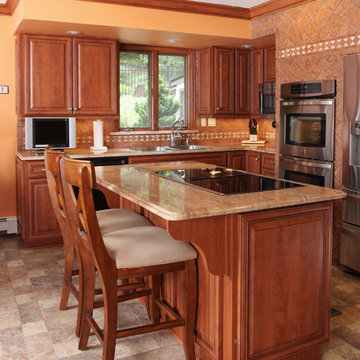
Vintage style raised panel with coordinating graite countertops. The tile wall almost mimicks t he granite pattern creating a cohesive finished look.
David Glasofer
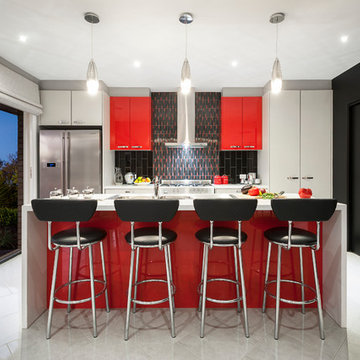
The designing of the new Display Home, to be built at 48 Langdon Drive at Mernda Villages, Mernda has given Davis Sanders Homes the opportunity to showcase our custom design capabilities and demonstrate how some of the challenges of a small sloping site can be addressed economically, without compromising the floorplan.
This 448m2 block, with its 1.4 metres of fall across the block, required a Display Home that could be reproduced by clients on their own sloping site. For that reason the home was designed in three separate sections so that each section could be moved up or down as the slope of the block required.
This eye catching home with retro styling certainly gets your attention. With a colour scheme of brilliant red, shining black, vivid orange, charcoal and white, the homes vibrant palate certainly gets your attention as soon as you walk through the front door. The orange striated angled wall of the entry foyer gives you a hint of things to come without being over powering.
The formal living room is located off the entry foyer and addresses a private court yard via French doors to the front of the home. Moving through the home, the central passageway directs you past 4 excellent sized bedrooms, main with walk through robe and ensuite, main bathroom and separate powder room. These bathrooms with their sticking colour schemes and textured high gloss tiles create outstanding points of interest within the home. A central stair case takes you up to the family room, meals area and kitchen which all open out to the undercover outdoor alfresco. The home has an abundance of light and open feel as all these areas address the garden and alfresco. The meals area and alfresco have a vaulted ceiling which not only adds interest and creates a feeling of space it also adds light and warm to this north facing aspect of the home. The kitchen combines vivid red 2pak overhead cupboards with a shiny black and red glass tiled splash back and stone benchtop in white all flanked by a feature wall to the laundry and walk in pantry.
Davis Sanders Homes
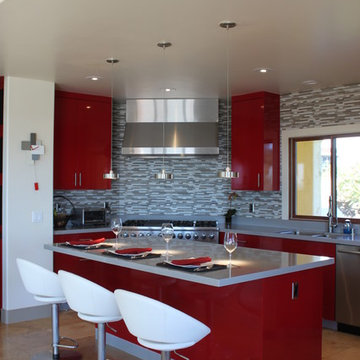
Tuscany goes Modern – SAY WHAT? Well you can't beat the amazing downtown and Pacific views from this fabulous pad which is what sold the pair on this property. But nothing, and I mean nothing, about its design was a reflection of the personal taste or personalities of the owners – until now. How do you take a VERY Tuscan looking home and infuse it with a contemporary, masculine edge to better personify its occupants without a complete rebuild? Here’s how we did it…
Kitchen with a Double-bowl Sink and Red Cabinets Ideas and Designs
3
