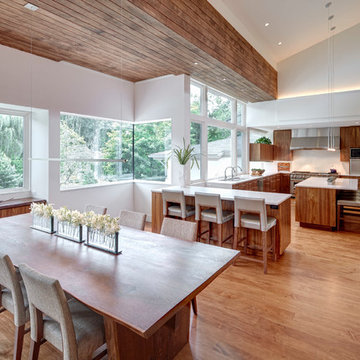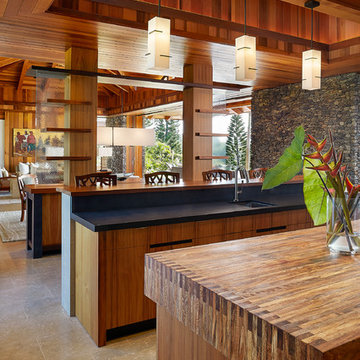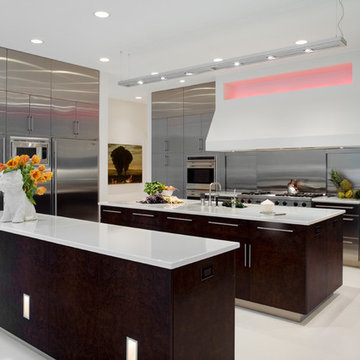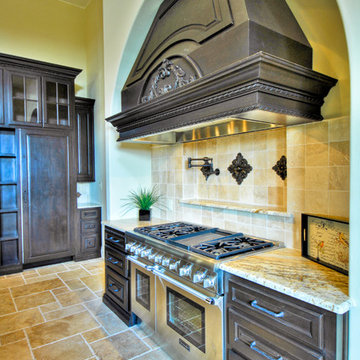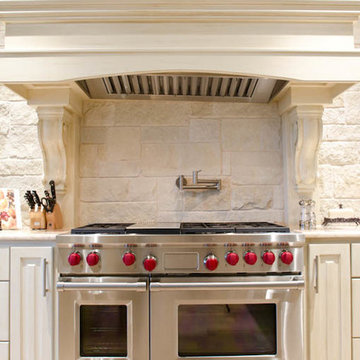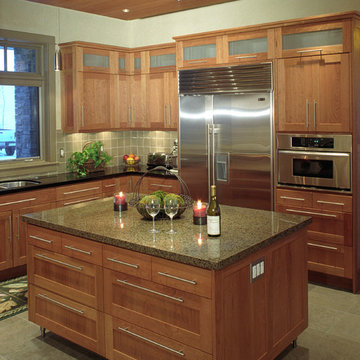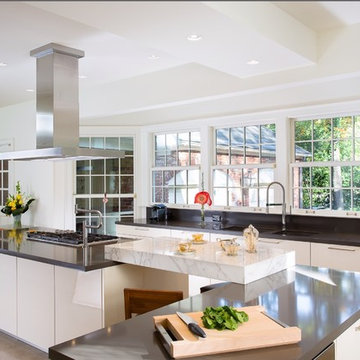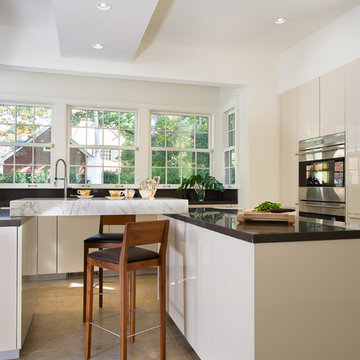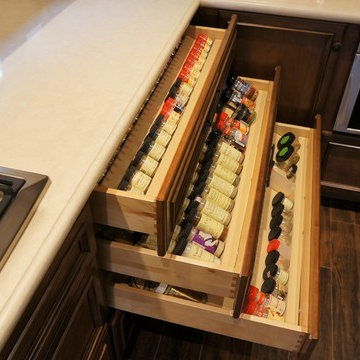Kitchen with a Double-bowl Sink and Multiple Islands Ideas and Designs
Refine by:
Budget
Sort by:Popular Today
121 - 140 of 3,412 photos
Item 1 of 3

Challenge: Redesign the kitchen area for the original owner who built this home in the early 1970’s. Our design challenge was to create a completely new space that was functional, beautiful and much more open.
The original kitchen, storage and utility spaces were outdated and very chopped up with a mechanical closet placed in the middle of the space located directly in front of the only large window in the room.
We relocated the mechanical closet and the utility room to the back of the space with a Butler’s Pantry separating the two. The original large window is now revealed with a new lowered eating bar and a second island centered on it, featuring a dramatic linear light fixture above. We enlarged the window over the main kitchen sink for more light and created a new window to the right of the sink with a view towards the pool.
The main cooking area of the kitchen features a large island with elevated walnut seating bar and 36” gas cooktop. A full 36” Built-in Refrigerator is located in the Kitchen with an additional Sub-Zero Refrigerator and Freezer located in the Butler’s Pantry.
Result: Client’s Dream Kitchen Realized.
Designed by Micqui McGowen, CKD, RID. Photographed by Julie Soefer.
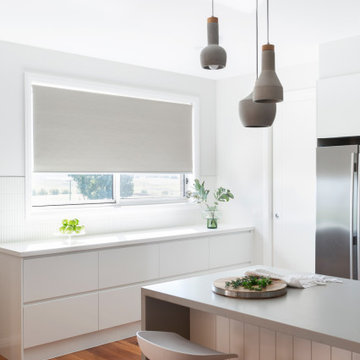
For this new family home in the rural area of Murrumbateman NSW, the interior design aesthetic was an earthy palette, incorporating soft patterns, stone cladding and warmth through timber finishes. For these empty nesters, simple and classic was key to be able to incorporate their collection of pre-loved furniture pieces and create a home for their children and grandchildren to enjoy. Built by REP Building. Photography by Hcreations.
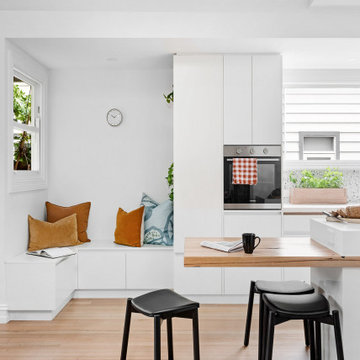
With the request for neutral tones, our design team has created a beautiful, light-filled space with a white lithostone bench top, solid timber drop-down seating area and terrazzo splashback ledge to amplify functionality without compromising style.
We extended the window out to attract as much natural light as possible and utilised existing dead-space by adding a cozy reading nook. Fitted with power points and shelves, this nook can also be used to get on top of life admin.
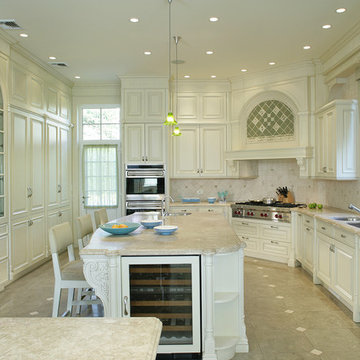
Photography: Peter Rymwid
8500 SF New Single Family Home in Kings Point, NY on the North Shore of Long Island.
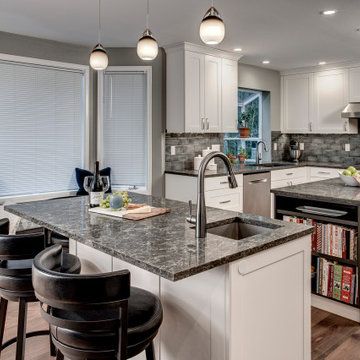
Using unique darker undertones to highlight areas of the Kitchen along with brightening the space up with the white cabinets and paint, this Kitchen has warmth and classic with transitional feels that work in all design styles.
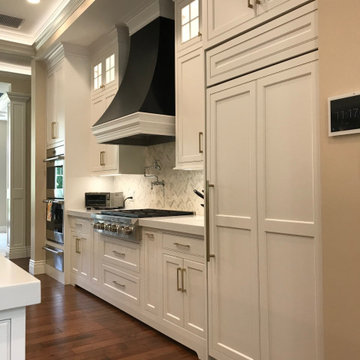
Entertaining was key in this custom built home enveloping one of a kind kitchen with many custom cabinets, beverage pantry, storage pantry, master bath, laundry room, guest baths.
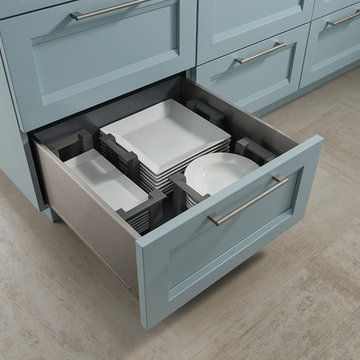
Deep drawer storage in the legrabox for everyday dishes. Drawer features posts to hold items in place. All cabinets are Wood-Mode 84 and feature the Linear Recessed door style in Maple with the Aqua Shade finish. Flooring by Daltile.
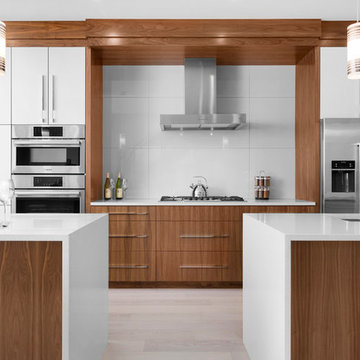
A galley type kitchen that opens up to both the dining room on one side and the living room on the other. A combination of Walnut veneer and white acrylic high gloss flat panel cabinetry keeps things sleek and modern. Two islands are ideal for entertaining and provide lots of counter space for large meal prep. Finishing top cabinets all the way up to the ceiling provides more storage space on top most shelves, and makes the space feel tall and airy. Open shelving is great for displaying family memorabilia or keeping favorite cook books handy.
Eymeric Widling Photography
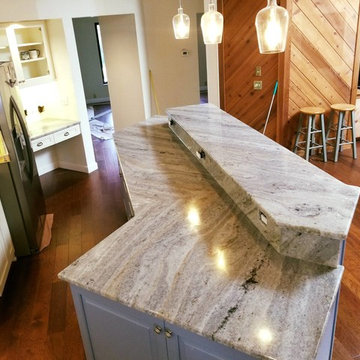
Amazing custom-made Kitchen & Island Countertop using astonishing River Blue Dolomite – which is designed, polished and installed by KB Factory Outlet.
Location: Palm Harbor #KBFactoryoutlet #Adamo #Largo
GET A FREE ESTIMATE IN 24 HOURS - https://kbfactoryoutlet.com/estimate-%26-appoinment
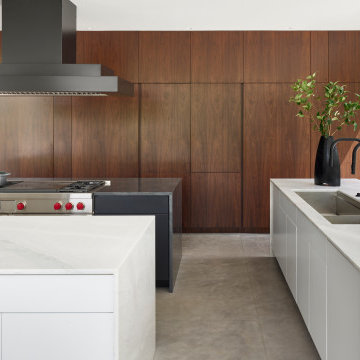
Black and White Kitchen xblack and white kitchen ideas xblack painted custom hood xbreakfast table xcontemporary kitchen xcontemporary kitchen design xcustom design xfull height windows xhigh ceilings xkitchen islands xkitchen with a view xMultiple islands xmultiple kitchen islands xoperable tall full height windows xwhite quartzite countertop xWhite Quartzite Countertops Ideas xwindow wall xWolf range x\

Conversion and renovation of a Grade II listed barn into a bright contemporary home
Kitchen with a Double-bowl Sink and Multiple Islands Ideas and Designs
7
