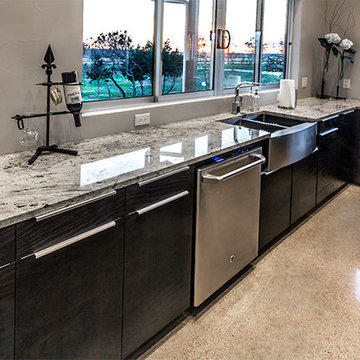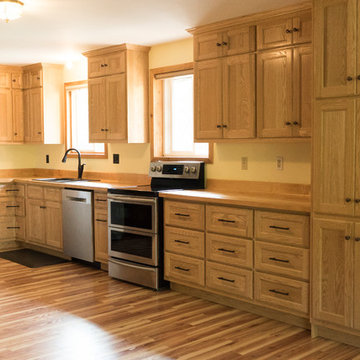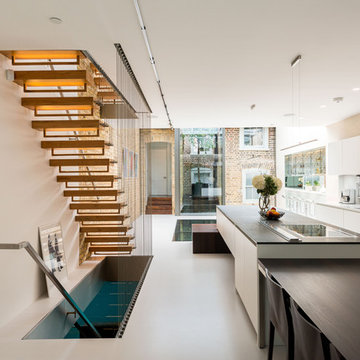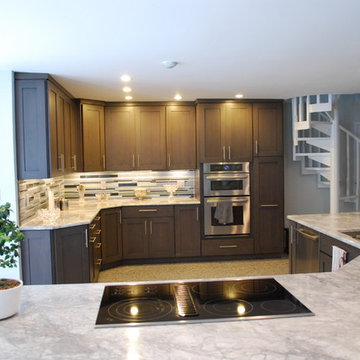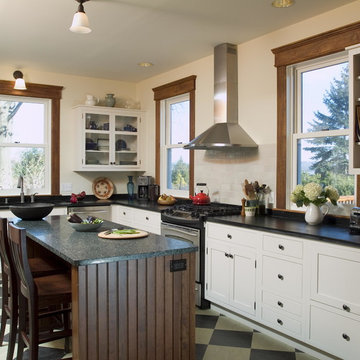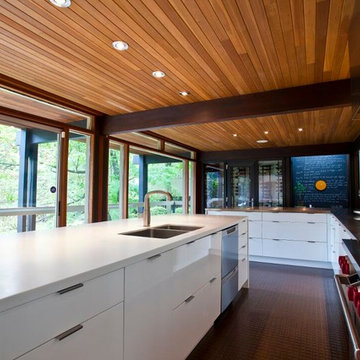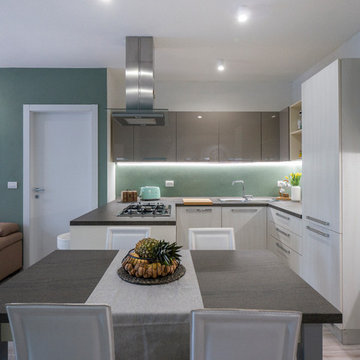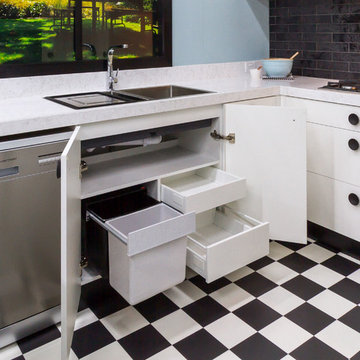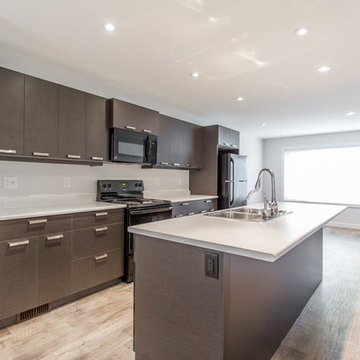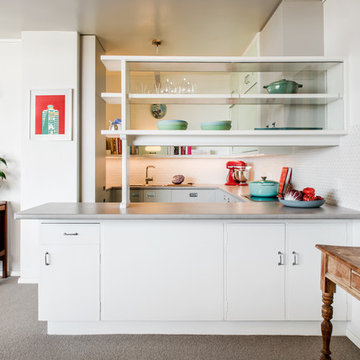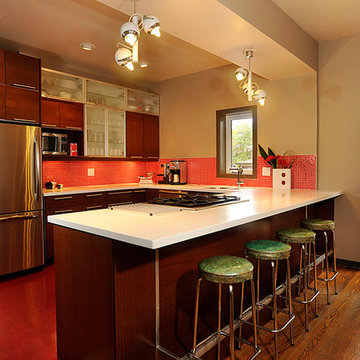Kitchen with a Double-bowl Sink and Lino Flooring Ideas and Designs
Refine by:
Budget
Sort by:Popular Today
121 - 140 of 1,012 photos
Item 1 of 3
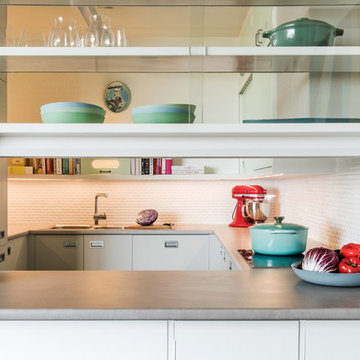
Diese original 50er Jahre Küche hatte so charmante Elemente, dass wir das Fifties Flair unbedingt erhalten wollten. Die Unterschränke wurden komplett erneuert, wobei die Arbeitsflächen auf heutige Maße erhöht und verbreitert wurden; der original Raumteiler dient jetzt auch als Frühstücksbar. Das Mintgrün als Akzentfarbe lebt weiter und wurde im neuen Linoleumfußboden wieder aufgenommen. Die Miniatur-Metro-Fliesen an der Rückwand fügen sich perfekt ein. Der Clou: ehemalige Brotschubladen wurden zu Lichtkästen umfunktioniert! Alle Elektrogeräte sind natürlich brandneu.
Fotos: Cathy Schusler
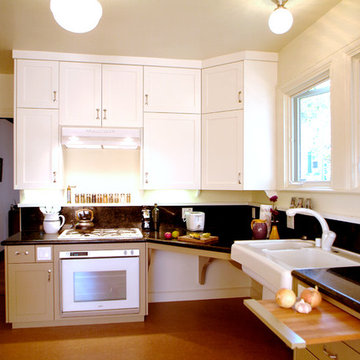
White upper cabinets help make this kitchen more interesting and brighter. Roll-under workspace and sink, pull-out cutting boards, and a side-hinged range all add up to easier access from a wheelchair, and greater flexibility for everyone.
Photo: Erick Mikiten, AIA
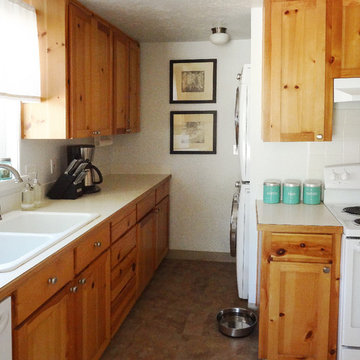
After updating all the appliances to white, the almond laminate counter top that came with the house doesn't bother me as much. What I'm most excited about, though, is the full-size front-loading washer and dryer. After using a small-capacity stacked W/D for the last four years, these two beauties are my new best friends :)
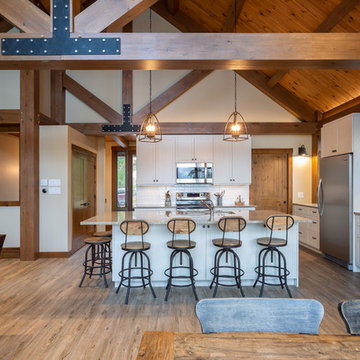
In a rustic home a beautifully contemporary kitchen adds light to all the natural wood. Blending 2 styles seamlessly.
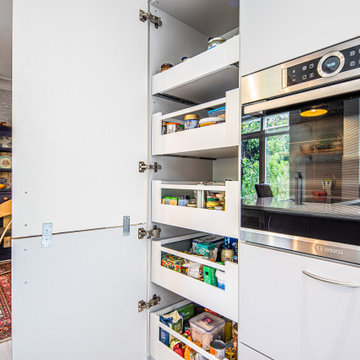
This lovely kitchen-diner and utility started life as a collection of much smaller rooms.
Our clients wanted to create a large and airy kitchen-dining room across the rear of the house. They were keen for it to make better use of the space and take advantage of the aspect to the garden. We knocked the various rooms through to create one much larger kitchen space with a flow through utility area adjoining it.
The Kitchen Ingredients
Bespoke designed, the kitchen-diner combines a number of sustainable elements. Not only solid and built to last, the design is highly functional as well. The kitchen cabinet bases are made from high-recycled content MFC, these cabinets are super sustainable. They are glued and dowelled, and then set rigidly square in a press. Starting off square, in a pres, they stay square – the perfect foundation for a solid kitchen. Guaranteed for 15 years, but we expect the cabinets to last much longer. Exactly what you want when you’re investing in a new kitchen. The longer a kitchen lasts, the more sustainable it is.
Painted in a soft light grey, the timber doors are easy on the eye. The solid oak open shelves above the sink match those at the end of the peninsula. They also tie in with the smaller unit's worktop and upstand in the dining area. The timber shelves conceal flush under-mounted energy-saving LED lights to light the sink area below. All hinges and drawer runners are solid and come with a lifetime guarantee from Blum.
Mixing heirlooms with the contemporary
The new kitchen design works much better as a social space, allowing cooking, food prep and dining in one characterful room. Our client was keen to mix a modern and contemporary style with their more traditional family heirlooms, such as the dining table and chairs.
Also key was incorporating high-end technology and gadgets, including a pop-up socket in the Quartz IQ worktop peninsula. Now, the room boasts underfloor heating, two fantastic single ovens, induction hob and under counter wine fridge.
The original kitchen was much, much smaller. The footprint of the new space covers the space of the old kitchen, a living room, WC and utility room. The images below show the development in progress. By relocating the WC to just outside the kitchen and using RSJs to open up the space, the entire room benefits from the flow of natural light through the patio doors.
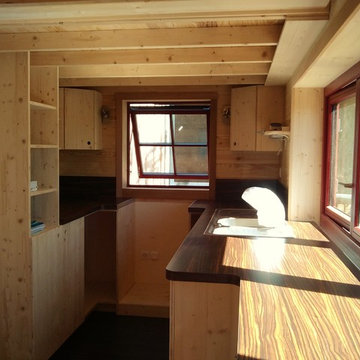
une grande cuisine dans une petite maison; le plan de travail de 3.50 m conviendra aux cuisiniers
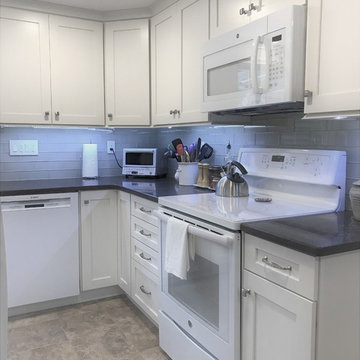
The addition of the recessed lighting as well as the under cabinet lighting brighten up this small space.
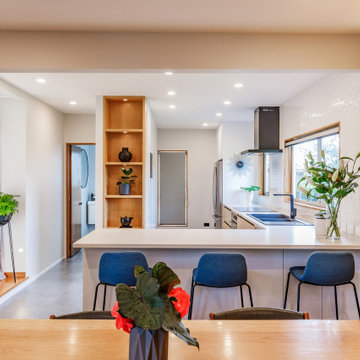
To ensure that the size of the kitchen complimented the rest of the house we actually removed a bathroom. We kept the Powder Room and updated Fixtures & Fittings. The galley style kitchen feels large and comfortable. Its openness and lightness make it a wonderful space to be in.
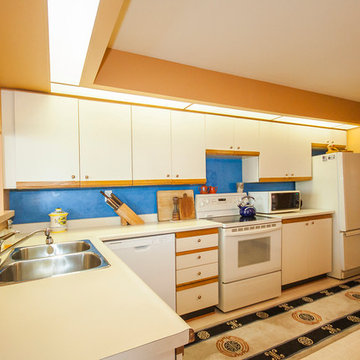
The large eat-in kitchen has a pumpkin accent wall , royal blue backsplash (venetian plaster) and a large grouping of artwork...Sheila Singer Design
Kitchen with a Double-bowl Sink and Lino Flooring Ideas and Designs
7
