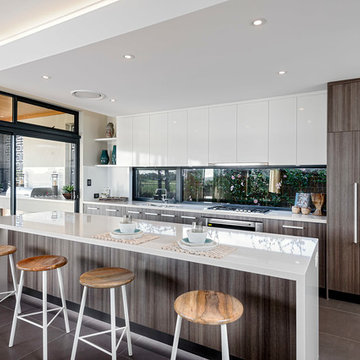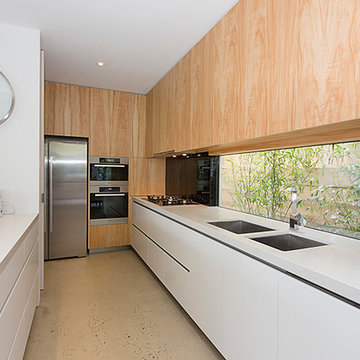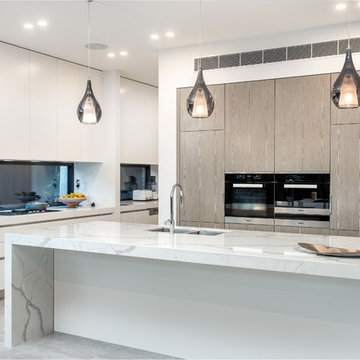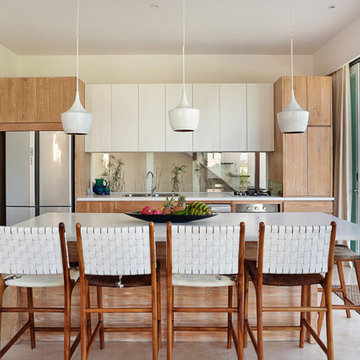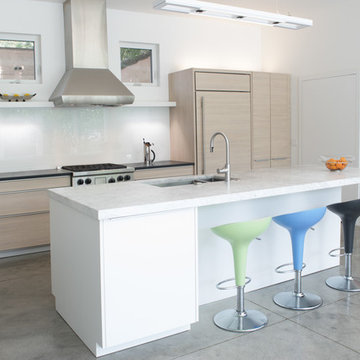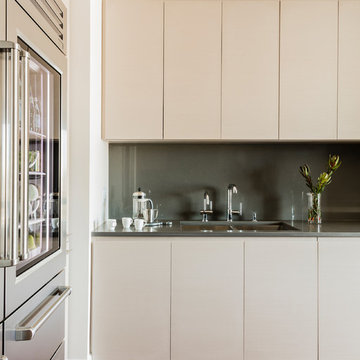Kitchen with a Double-bowl Sink and Glass Sheet Splashback Ideas and Designs
Refine by:
Budget
Sort by:Popular Today
141 - 160 of 6,602 photos
Item 1 of 3
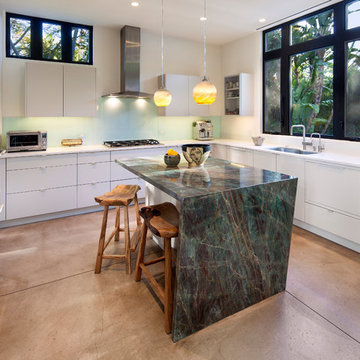
The client designed this unique kitchen island to represent a waterfall.
Jim Barsch Photography
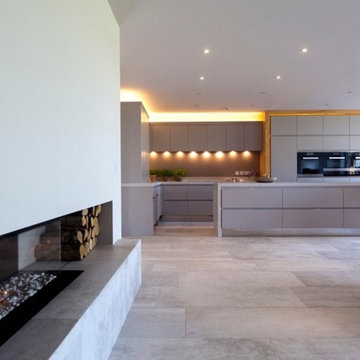
This total redevelopment renovation of this fabulous large country home meant the whole house was taken back to the external walls and roof rafters and all suspended floors dug up. All new Interior layout and two large extensions. 2 months of gutting the property before any building works commenced. This part of the house was in fact an old ballroom and one of the new extensions formed a beautiful new entrance hallway with stunning helical staircase. Our own design handmade and painted kitchen with Miele appliances. Painted in a gorgeous soft grey and with a fabulous 3.5 x 1 metre solid wood dovetailed breakfast bar and surround with led lighting. Stunning stone effect porcelain tiles which were for most of the ground floor, all with under floor heating. Skyframe openings on the ground and first floor giving uninterrupted views of the glorious open countryside. Lutron lighting throughout the whole of the property and Crestron Home Automation. A glass firebox fire was built into this room. for clients ease, giving a secondary heat source, but more for visual effect. 4KTV with plastered in the wall speakers, the wall to the right of the TV is only temporary as this will soon be an entrance and view to the large swimming pool extension with sliding Skyframe window system and all glass walkway. Still much more for this amazing project with stunnnig furniture and lighting, but already a beautiful light filled home.

Kitchen. Designed by Form Studio, the kitchen door fronts and island unit are made from White High Max. The stools are from Magi and the lights over the island unit from Martini Lighting.
.
.
Bruce Hemming (photography) : Form Studio (architecture)
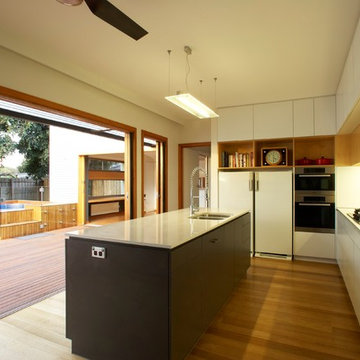
North facing kitchen and dining room opens up to the new deck and north garden.
New building area at the east provides a multi-purpose room housing study, additional living area which converts to a guest room.
Photography: Greg Sims

Our modish Evolve kitchen comes in a variety of finishes. Here, we are delighted to showcase this clean white Eco-friendly design featuring smooth curved surfaces, hidden accent lighting and streamlined handleless storage.
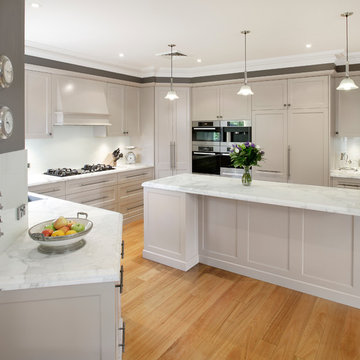
This West Pennant Hills renovation had a two main objectives: to improve the space around the island and reorganise the storage space for greater efficiency. Designer David Bartlett turned his attention to the layout of the room and repositioned a number of elements to enhance the work flow.
"We needed to create an efficient work triangle," he says, "and I needed to find a way to include more appliances within the space."
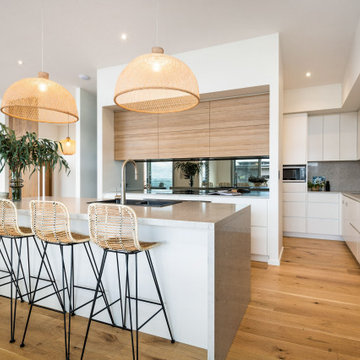
You’ll always be on holidays here!
Designed for a couple nearing retirement and completed in 2019 by Quine Building, this modern beach house truly embraces holiday living.
Capturing views of the escarpment and the ocean, this home seizes the essence of summer living.
In a highly exposed street, maintaining privacy while inviting the unmistakable vistas into each space was achieved through carefully placed windows and outdoor living areas.
By positioning living areas upstairs, the views are introduced into each space and remain uninterrupted and undisturbed.
The separation of living spaces to bedrooms flows seamlessly with the slope of the site creating a retreat for family members.
An epitome of seaside living, the attention to detail exhibited by the build is second only to the serenity of it’s location.
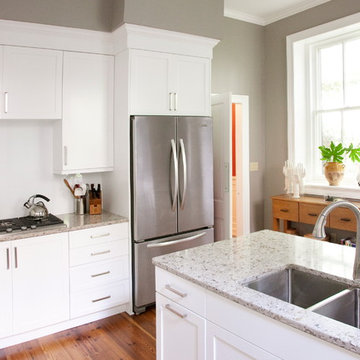
Photographer: Matt Bolt.
Historic home in downtown Charleston with beautiful courtyard. Original kitchen was cramped and included the washer and dryer. Non-functional for cooking and traveling within the footprint. No place available for sitting and enjoying the beautiful courtyard. We created a comfortable window seat and a breakfast bar. For keys and books, a custom console was designed and built to accommodate a very narrow depth space.

The scullery contains another fridge and a large, double sink, each located at the ends of a long benchtop that takes up the entire back wall. This benchtop provides plenty of workspace, plus more than enough room a full array of small appliances. Above, open shelving offers easy access to plates, glassware and cookbooks. Underneath, there are drawers and more open shelving for larger items, such as platters.
- by Mastercraft Kitchens Tauranga
Photography by Jamie Cobel

The new pantry is located where the old pantry was housed. The exisitng pantry contained standard wire shelves and bi-fold doors on a basic 18" deep closet. The homeowner wanted a place for deocorative storage, so without changing the footprint, we were able to create a more functional, more accessible and definitely more beautiful pantry!
Alex Claney Photography, LauraDesignCo for photo staging
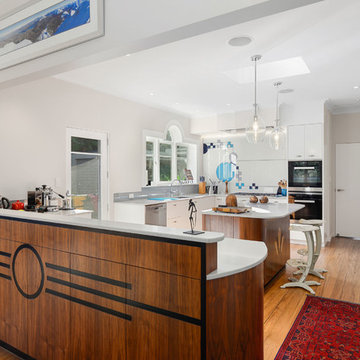
Photo credit: Deanna Onan
Builder: Duncan Wills Builder
This art deco home is in a unique location with stunning views of the lake.
The homeowners entertain frequently and needed a larger kitchen that the original so walls were moved to create a dream kitchen for this talented cook. There is a dedicated zone for baking, cooking and making yummy coffees. To reference the art deco era, the kitchen has inlays of art deco motifs in the rear of the walnut cabinets and the range is built in a ziggurat shaped cabinet.
With five bedrooms, this housed needed three bathrooms, so walls moved to make room for them and the ensuite bathroom features a freestanding bath and custom mirror cabinet.
We spent a year planning these unique design details and now that work is completed, the planning process shines with these focal points
Kitchen with a Double-bowl Sink and Glass Sheet Splashback Ideas and Designs
8
