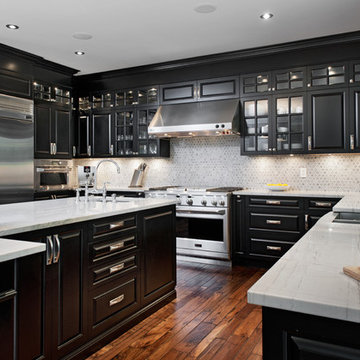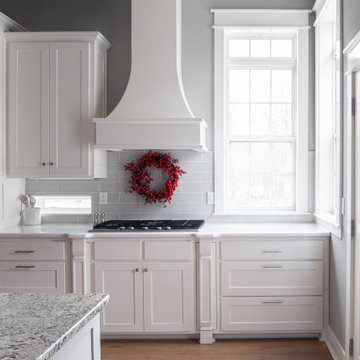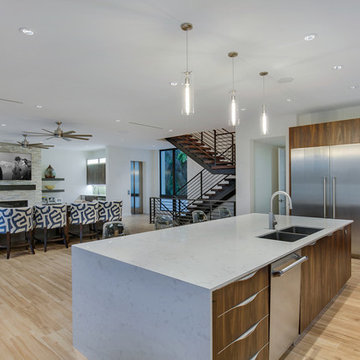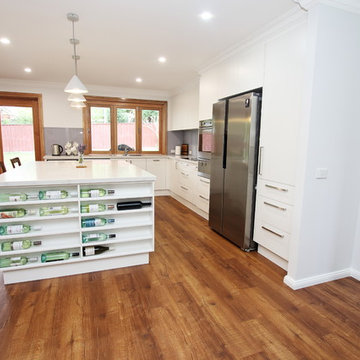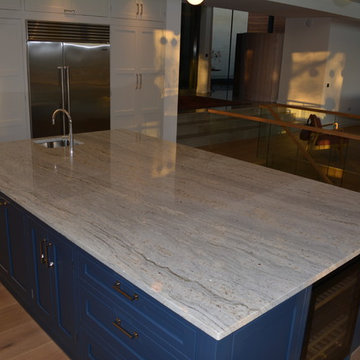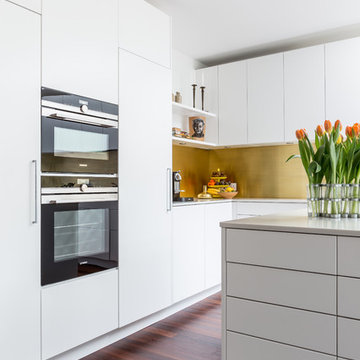Kitchen with a Double-bowl Sink and Brown Floors Ideas and Designs
Refine by:
Budget
Sort by:Popular Today
201 - 220 of 25,061 photos
Item 1 of 3

A sleek and sophisticated kitchen design that epitomizes urban luxury. The expansive kitchen island, topped with a polished marble countertop, stands as a statement piece, offering a spacious area for meal preparation and casual dining. Above, elegant gold-trimmed pendant lights add a touch of opulence and warmth to the modern aesthetic. The deep blue cabinetry contrasts strikingly against the marble backsplash, creating a bold, yet harmonious palette. The open shelving features a curated display of kitchenware, integrating functionality with decorative appeal. This culinary space is not just a testament to contemporary design but a celebration of refined taste and architectural detail, seamlessly blending into the living area to create an inviting, open-plan living space.
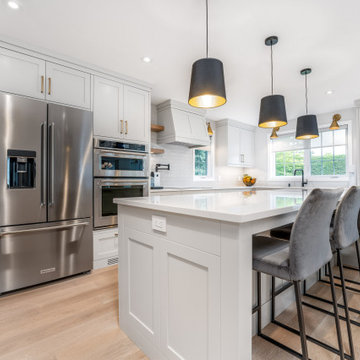
Kitchen and built-in office/den space separated by custom glass enclosure to kitchen. Part of a complete main floor renovation. Simple sines and design, monochromatic design with minimal colours flow through the entire space.

LALUZ Home offers more than just distinctively beautiful home products. We've also backed each style with award-winning craftsmanship, unparalleled quality
and superior service. We believe that the products you choose from LALUZ Home should exceed functionality and transform your spaces into stunning, inspiring settings.

A sleek modern kitchen using a mix of materials to make it interesting. A butlers pantry hidden to the left behind the cement rendered wall.
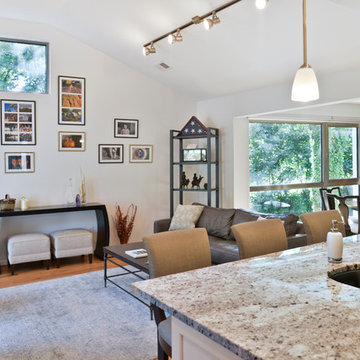
For this couple, planning to move back to their rambler home in Arlington after living overseas for few years, they were ready to get rid of clutter, clean up their grown-up kids’ boxes, and transform their home into their dream home for their golden years.
The old home included a box-like 8 feet x 10 feet kitchen, no family room, three small bedrooms and two back to back small bathrooms. The laundry room was located in a small dark space of the unfinished basement.
This home is located in a cul-de-sac, on an uphill lot, of a very secluded neighborhood with lots of new homes just being built around them.
The couple consulted an architectural firm in past but never were satisfied with the final plans. They approached Michael Nash Custom Kitchens hoping for fresh ideas.
The backyard and side yard are wooded and the existing structure was too close to building restriction lines. We developed design plans and applied for special permits to achieve our client’s goals.
The remodel includes a family room, sunroom, breakfast area, home office, large master bedroom suite, large walk-in closet, main level laundry room, lots of windows, front porch, back deck, and most important than all an elevator from lower to upper level given them and their close relative a necessary easier access.
The new plan added extra dimensions to this rambler on all four sides. Starting from the front, we excavated to allow a first level entrance, storage, and elevator room. Building just above it, is a 12 feet x 30 feet covered porch with a leading brick staircase. A contemporary cedar rail with horizontal stainless steel cable rail system on both the front porch and the back deck sets off this project from any others in area. A new foyer with double frosted stainless-steel door was added which contains the elevator.
The garage door was widened and a solid cedar door was installed to compliment the cedar siding.
The left side of this rambler was excavated to allow a storage off the garage and extension of one of the old bedrooms to be converted to a large master bedroom suite, master bathroom suite and walk-in closet.
We installed matching brick for a seam-less exterior look.
The entire house was furnished with new Italian imported highly custom stainless-steel windows and doors. We removed several brick and block structure walls to put doors and floor to ceiling windows.
A full walk in shower with barn style frameless glass doors, double vanities covered with selective stone, floor to ceiling porcelain tile make the master bathroom highly accessible.
The other two bedrooms were reconfigured with new closets, wider doorways, new wood floors and wider windows. Just outside of the bedroom, a new laundry room closet was a major upgrade.
A second HVAC system was added in the attic for all new areas.
The back side of the master bedroom was covered with floor to ceiling windows and a door to step into a new deck covered in trex and cable railing. This addition provides a view to wooded area of the home.
By excavating and leveling the backyard, we constructed a two story 15’x 40’ addition that provided the tall ceiling for the family room just adjacent to new deck, a breakfast area a few steps away from the remodeled kitchen. Upscale stainless-steel appliances, floor to ceiling white custom cabinetry and quartz counter top, and fun lighting improved this back section of the house with its increased lighting and available work space. Just below this addition, there is extra space for exercise and storage room. This room has a pair of sliding doors allowing more light inside.
The right elevation has a trapezoid shape addition with floor to ceiling windows and space used as a sunroom/in-home office. Wide plank wood floors were installed throughout the main level for continuity.
The hall bathroom was gutted and expanded to allow a new soaking tub and large vanity. The basement half bathroom was converted to a full bathroom, new flooring and lighting in the entire basement changed the purpose of the basement for entertainment and spending time with grandkids.
Off white and soft tone were used inside and out as the color schemes to make this rambler spacious and illuminated.
Final grade and landscaping, by adding a few trees, trimming the old cherry and walnut trees in backyard, saddling the yard, and a new concrete driveway and walkway made this home a unique and charming gem in the neighborhood.
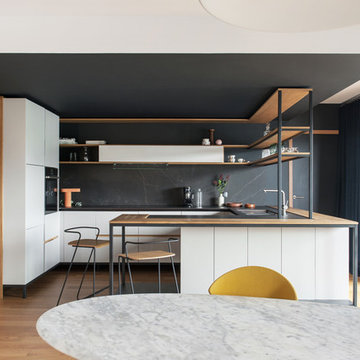
La cuisine est fonctionnelle et conviviale. Avec une organisation optimale en U, tout est rapidement à portée de main. Famille et amis se réunissent autour du plan de travail qui se prolonge en un bel espace, à la fois lieu de préparation, de repas et de discussion. Agencement dessiné en collaboration avec le cabinet d'habitat KOPO. Ebéniste, marbrier, métallier, tapissier et décorateur ont réuni leur savoir-faire pour cette réalisation haute couture, du sur-mesure, en passant par la matérialisation de la structure en métal, par l'équilibre des nuances de gris et l'harmonie des teintes du chêne des étagères et du parquet. Cette cuisine est une invitation à un moment de partage.
stylisme: Aurélie Lesage, crédit photo: Germain Herriau MIRA espace boutique : lampe ORORI Atelier Polyhedre , céramique Mini Téséo STUDIO LA CUEVA, DODÉ: Bouteille Double Paroi SERAX, Maison Simone: Tabouret haut Chêne L'Atelier du Petit Parc: bougeoir et saladier en bois Ferronnerie : Evan Antzenberger Peinture: Peintures Ressource
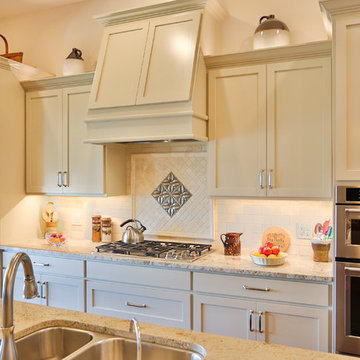
Kitchen in Hill Country Stone Home. Features hardwood floors, granite countertops, custom wood cabinets, unique backsplash, under and above cabinet lighting, and exposed cedar beams.
Kitchen with a Double-bowl Sink and Brown Floors Ideas and Designs
11
