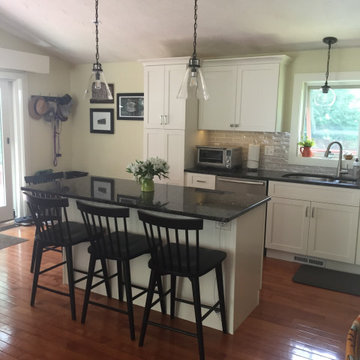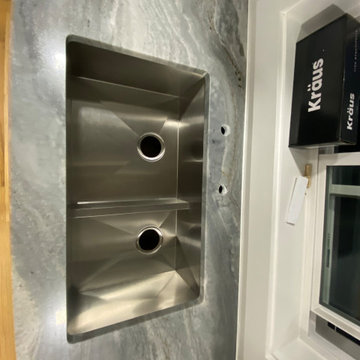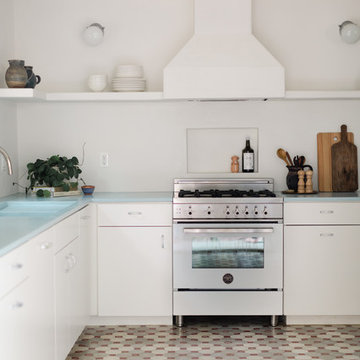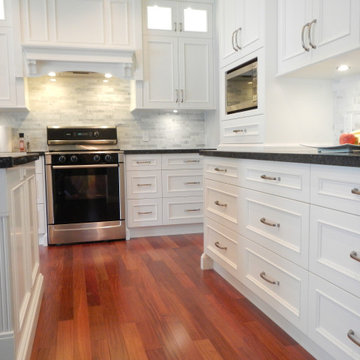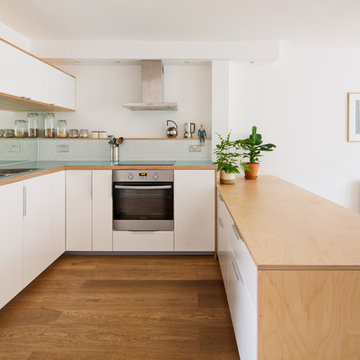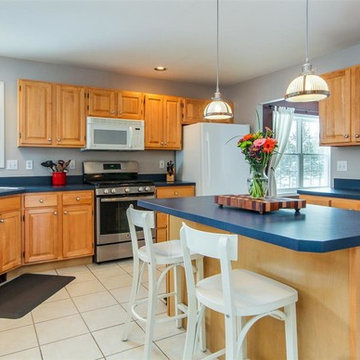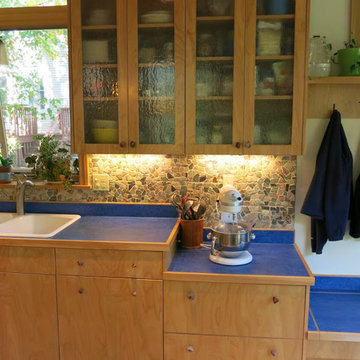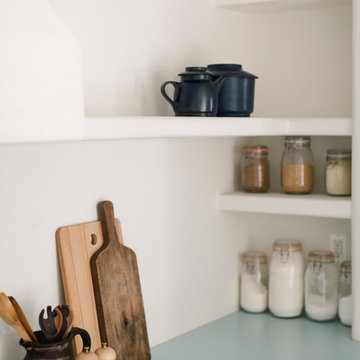Kitchen with a Double-bowl Sink and Blue Worktops Ideas and Designs
Refine by:
Budget
Sort by:Popular Today
21 - 40 of 180 photos
Item 1 of 3
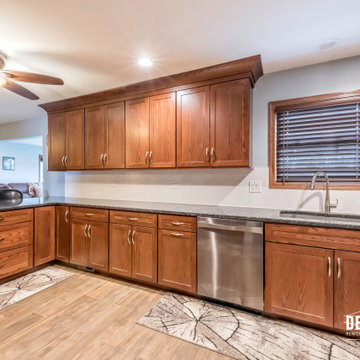
Function is important, and so is storage. This client needed both and had a look in mind for how they saw it all coming together. Our custom cabinet line AnnTucker in oak shaker really pops with the the golden stain the client fell in love with!
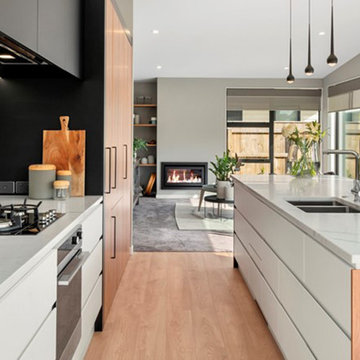
As a coastal holiday weekend retreat, this home needed to offer relaxing spaces, operate as a practical home away from home, and be durable for guests.
The pavilion-style floorplan easily resolves the desire for separation/relaxing areas – separating the bedrooms in one wing from open-plan living and entertaining spaces. An interior black feature wall in the centre of the home creates a connection to the exterior vertical black weatherboards and horizontal cedar cladding.
The clean lined kitchen mixes colours – including black and white – with textures – including warm hued oak cabinetry and cool stone bench tops and splashback. The integrated fridge and hidden walk-in pantry complete the crisp, easy maintenance streamlined look.
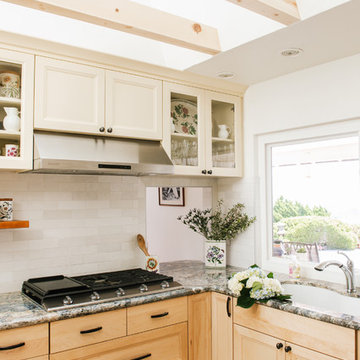
If I were to explain the atmosphere in this home, I’d say it’s happy. Natural light, unbelievable view of Lake Murray, the mountains, the green hills, the sky – I used those natural colors as inspiration to come up with a palette for this project. As a result, we were brave enough to go with 3 cabinet colors (natural, oyster and olive), a gorgeous blue granite that’s named Azurite (a very powerful crystal), new appliance layout, raised ceiling, and a hole in the wall (butler’s window) … quite a lot, considering that client’s original goal was to just reface the existing cabinets (see before photos).
This remodel turned out to be the most accurate representation of my clients, their way of life and what they wanted to highlight in a space so dear to them. You truly feel like you’re in an English countryside cottage with stellar views, quaint vibe and accessories suitable for any modern family. We love the final result and can’t get enough of that warm abundant light!
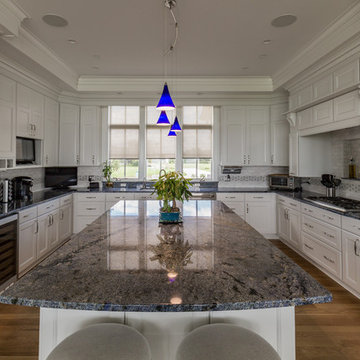
Stunning waterfront estate located in Queenstown, Maryland.
Photos by Aimee Mason Studio - aimeemason.com
Materials by: Shore Lumber and The Stone Store
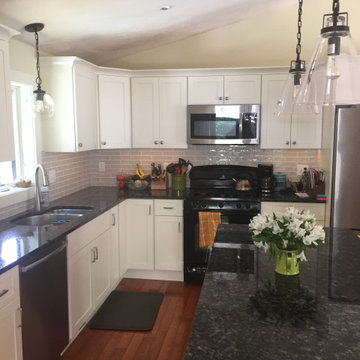
Crown molding finishes off the top of the upper cabinets beautifully, since the vaulting prevents taking cabinetry to the ceiling.
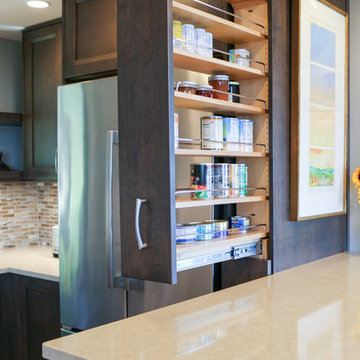
The stacked pull-out pantry does dual duty as both a storage provider and providing enough space for the refrigerator door to swing out sufficiently to remove the crisper bins for cleaning.
WestSound Home & Garden
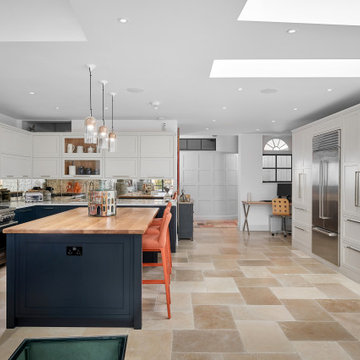
We were lucky enough to be involved in a complete townhouse renovation in the centre of historic Warwick. This is the fabulous kitchen, hand-painted in Farrow and Ball's Cornforth White and Railings, featuring Caesarstone worktops in Organic White on the perimeter and oak on the island, a Sub-Zero fridge-freezer with larder storage and deep drawers either side, Fisher and Paykel DishDrawers, a Wolf range cooker with a Westin extractor, Kohler sink and Quooker tap with our signature draining loop and an antiqued-glass splash back running the lengths of the sink and cooker run. The double-hinged wall cupboards lift seamlessly to reveal extra storage.
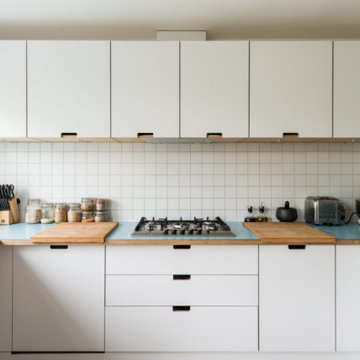
We built a complete kitchen for this client’s 1950s house in South London. We used classic white Formica faced doors and drawer fronts, solid birch ply units, and Iris Blue Formica worktops. This combination perfectly complimented their taste for mid-century furniture and design.
Colours Used
Polar White F2255
Iris Blue F1194

Refurbishing Kitchen cabinets to preserve vintage tiles in this glorious historic renovation
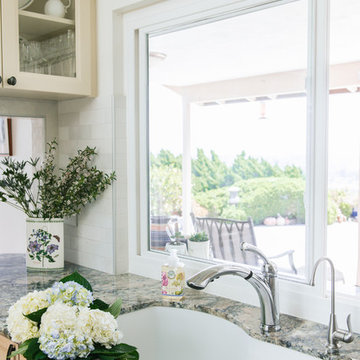
If I were to explain the atmosphere in this home, I’d say it’s happy. Natural light, unbelievable view of Lake Murray, the mountains, the green hills, the sky – I used those natural colors as inspiration to come up with a palette for this project. As a result, we were brave enough to go with 3 cabinet colors (natural, oyster and olive), a gorgeous blue granite that’s named Azurite (a very powerful crystal), new appliance layout, raised ceiling, and a hole in the wall (butler’s window) … quite a lot, considering that client’s original goal was to just reface the existing cabinets (see before photos).
This remodel turned out to be the most accurate representation of my clients, their way of life and what they wanted to highlight in a space so dear to them. You truly feel like you’re in an English countryside cottage with stellar views, quaint vibe and accessories suitable for any modern family. We love the final result and can’t get enough of that warm abundant light!
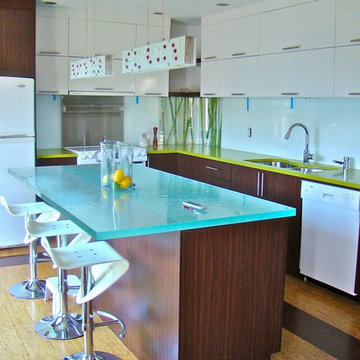
Glass is ideal for protecting surfaces and can be custom cut to fit any size kitchen countertop, table or desktop. We can cut intricate designs, shapes and patterns that include custom cutouts and notches and with a wide variety of glass options, the possibilities are endless!
Arrow Glass and Mirrors team is also able to deliver and set-up your custom glass design, which comes in handy for those extra-large pieces.
For more information on ordering custom glass kitchen countertops, tabletops, desktops or shelving please contact our Residential Team today at 512-339-4888 or email sales@glassgang.com.
#glass #glasstabletops #glasskitchencountertops #customcutglass #arrowglassandmirroraustin
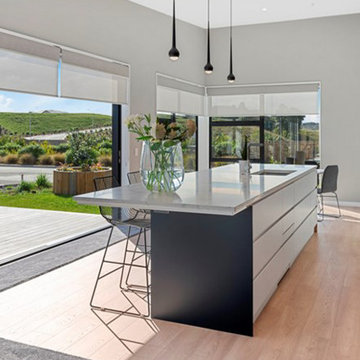
As a coastal holiday weekend retreat, this home needed to offer relaxing spaces, operate as a practical home away from home, and be durable for guests.
The pavilion-style floorplan easily resolves the desire for separation/relaxing areas – separating the bedrooms in one wing from open-plan living and entertaining spaces. An interior black feature wall in the centre of the home creates a connection to the exterior vertical black weatherboards and horizontal cedar cladding.
The clean lined kitchen mixes colours – including black and white – with textures – including warm hued oak cabinetry and cool stone bench tops and splashback. The integrated fridge and hidden walk-in pantry complete the crisp, easy maintenance streamlined look.
Kitchen with a Double-bowl Sink and Blue Worktops Ideas and Designs
2
