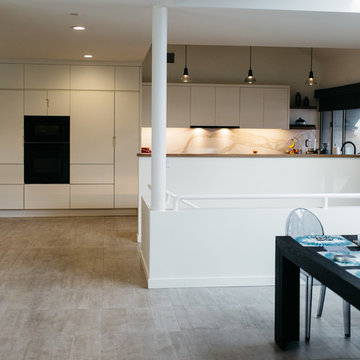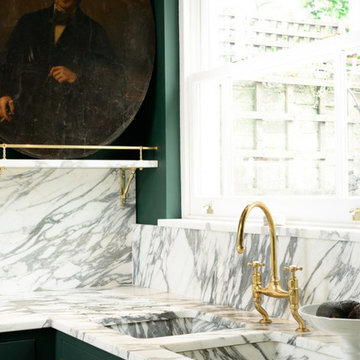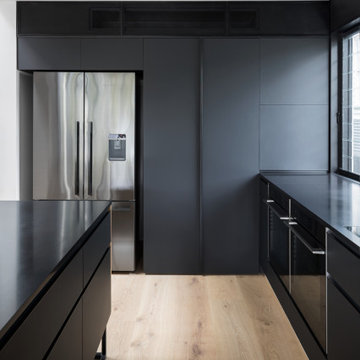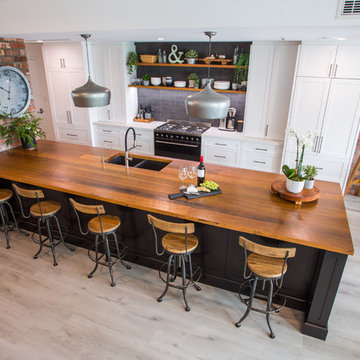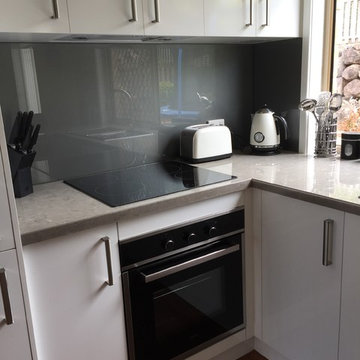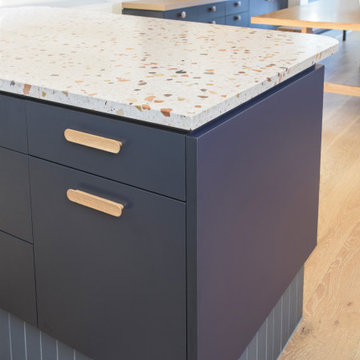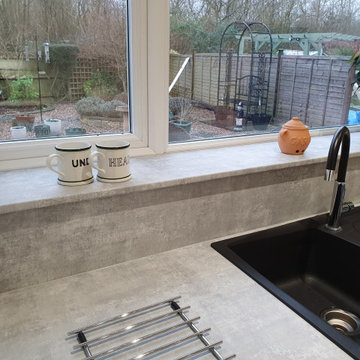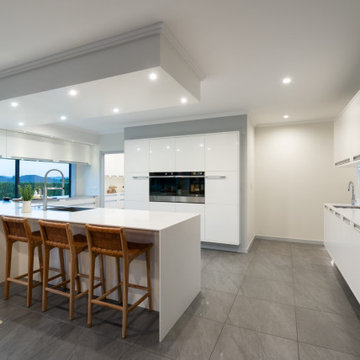Kitchen with a Double-bowl Sink and Black Appliances Ideas and Designs
Refine by:
Budget
Sort by:Popular Today
121 - 140 of 10,497 photos
Item 1 of 3
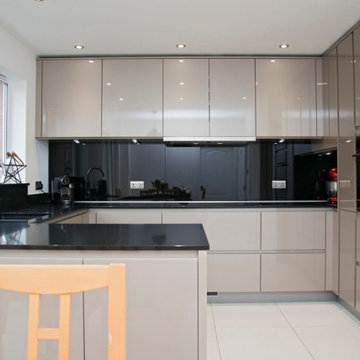
Our latest kitchen project is located in the seaside town of Wemyss Bay. Our clients came to us wanting to update their kitchen and make it more modern while incorporating a dining area.
We made sure to utilise every storage space available using Pronorm Y-line cabinetry in Gloss Cubanite. Its sleek handleless beige doors with a high-gloss finish create an elegant, modern look that is perfect for this kitchen. We complemented this with Nero Granite worktops made of speckled dark grey material.
The black glass backsplash was the perfect finishing touch to add more contrast and drama. The appliances are from Siemens, including a black oven that perfectly matches the black glass backsplash.
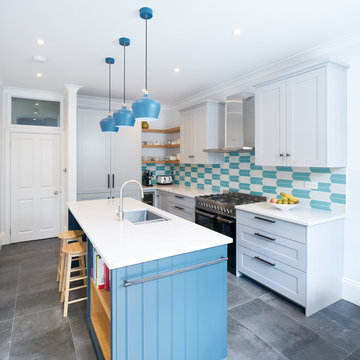
Shaker Kitchen in Purbeck Stone with Hague Blue on the island. Tongue & Groove Panels, smoked bronze handles, stepped cornice, Fired Earth tiles
Aidan Brown
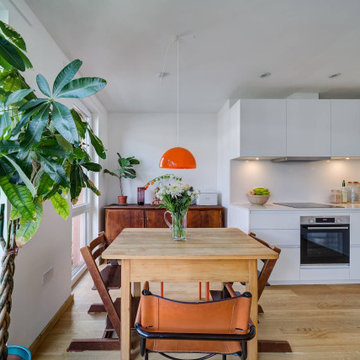
For this beautiful kitchen project in Cambridge Heath, the client had a clear brief for her kitchen, which was part of a combined living and dining area. As such, it was crucial for the kitchen to integrate seamlessly into the overall space. The limited space available made it essential to incorporate all necessary elements efficiently.
She chose a sleek, uncluttered aesthetic, selecting the Pronorm Y-line in Arctic White with a super matt finish. This was complemented by Silestone Miami White polished worktops and full-height wall cladding, enhancing the minimalist appeal by using few materials. A Blanco 1.5 bowl sink and a filter tap were selected, alongside effective under-cabinet lighting, which gave the space that wow-factor.
The client was exceptionally pleased with the final kitchen design, which met all her needs and expectations.

Воссоздание кирпичной кладки: BRICKTILES.ru
Дизайн кухни: VIRS ARCH
Фото: Никита Теплицкий
Стилист: Кира Прохорова

Die Aufteilung des Raumes erfolgte stilvoll und klassisch zugleich. Während an einer Wand die Stauraumschränke mit dem Spültisch und der Küchenelektrik für die Vorräte platziert sind, bieten die Kochtheke sowie der Übergang Raum für Arbeitsmittel. Daran schließt sich im offenen Bereich des Küchenraumes eine großzügige Sitzgelegenheit für die Familie und die Gäste an.
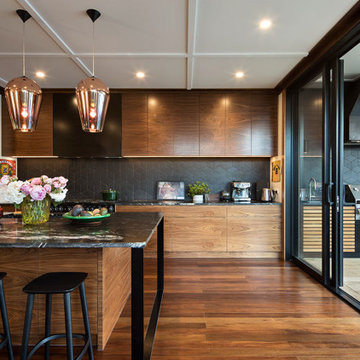
This thoughtfully renovated 1920’s character home by Rogan Nash Architects in Auckland’s Westmere makes the most of its site. The homeowners are very social and many of their events centre around cooking and entertaining. The new spaces were created to be where friends and family could meet to chat while pasta was being cooked or to sit and have a glass of wine while dinner is prepared. The adjacent outdoor kitchen furthers this entertainers delight allowing more opportunity for social events. The space and the aesthetic directly reflect the clients love for family and cooking.
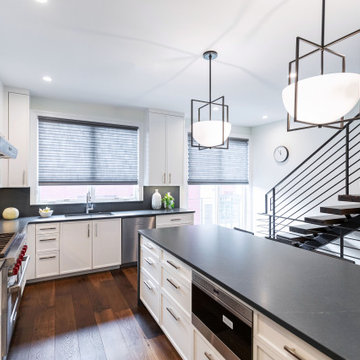
Modern white L-shaped kitchen with a dark marble top kitchen island . Custom light pendants add welcoming feeling to the space.
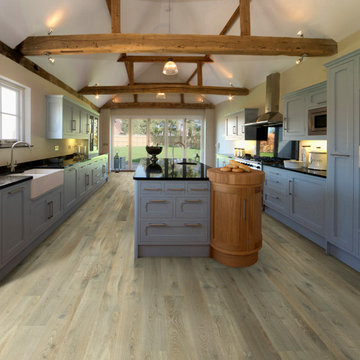
The Alta Vista hardwood collection is a return to vintage European Design. These beautiful classic and refined floors are crafted out of European Oak, a premier hardwood species that has been used for everything from flooring to shipbuilding over the centuries due to its stability. The floors feature Hallmark Floors’ authentic sawn-cut style, are lightly sculpted and wire brushed by hand. The boards are of generous widths and lengths, and the surface is treated with our exclusive Nu Oil® finish for a classic style and elegance.
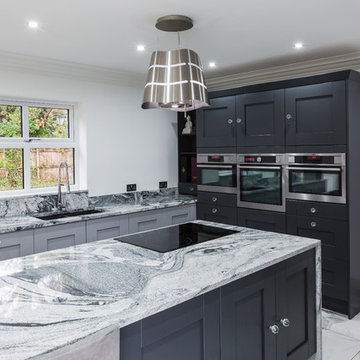
Main Island piece has book matched waterfall end panels, with mitered edges. Island has one inset hob cut out.
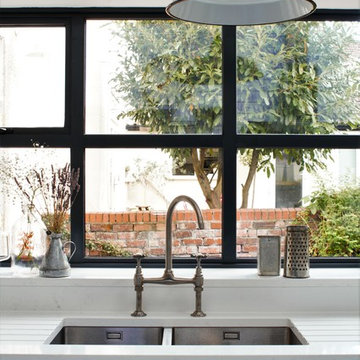
Sustainable Kitchens - Industrial Kitchen with American Diner Feel. Clearwater Stereo double bowl sink and monobloc tap sourced by client. Bianco venato granite worktops with drainer grooves and the hanging white pendant lamp help create a contrast to the Farrow & Ball St Giles blue flat panel cabinets with routed pulls.
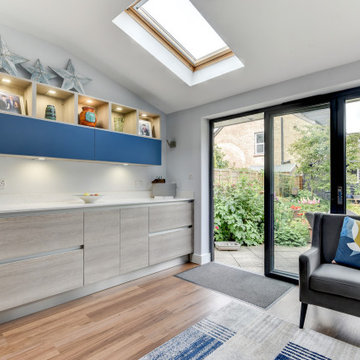
The Brief
This Shoreham-by-Sea client sought a kitchen improvement to make the most of a sunny extension space. As part of the project new flooring was also required, which was to run from the front porch of the property to the rear bi-fold doors.
A theme with a nod to this client’s seaside location was favoured, as well as a design that maximised storage space. An island was also a key desirable of this project brief.
Design Elements
A combination of Tyrolean Blue and Oak furniture have been utilised, creating the coastal theme that this client favoured. These finishes are from British supplier Mereway, and have been used in their handleless option.
The layout groups most of the functional kitchen areas together, with the extension part of the kitchen equipped with plenty of storage and an area to store decorative items.
Aron has incorporated an island space as this client required. It’s a thin island purposefully, ensuring there is plenty of space for the clients dining area.
Special Inclusions
As part of the project, this client sought to improve their appliance functionality. Incorporating Neff models for an integrated fridge-freezer, integrated washing machine, single oven and a combination microwave.
A BORA X Pure is placed upon the island and combines an 83cm induction surface with a powerful built-in extraction system. The X Pure venting hob is equipped with two oversized cooking zones, which can fit several pots and pans, or can even be used with the BORA grill pan.
Additionally, a 30cm wine cabinet has been built into furniture at the extension area of the kitchen. This is a new Neff model that can cool up to twenty-one standard wine bottles.
Above the sink area a Quooker 100°C boiling water tap can also be spotted. This is their famous Flex model, which is equipped with a pull-out nozzle, and is shown in the stainless-steel finish.
Project Highlight
The extension area of the project is a fantastic highlight. It provides plenty of storage as the client required, but also doubles as an area to store decorative items.
In the extension area designer Aron has made great use of lighting options, integrating spotlights into each storage cubbyhole, as well as beneath wall units in this area and throughout the kitchen.
The End Result
This project achieves all the elements of the brief, incorporating a coastal theme, plenty of storage space, an island area, and a new array of high-tech appliances. Thanks to our complete installation option this client also undertook a complete flooring improvement, as well as a full plastering of all downstairs ceilings.
If you are seeking to make a similar transformation to your kitchen, arranging a free appointment with one of our expert designers may be the best place to start. Request a callback or arrange a free design consultation today.
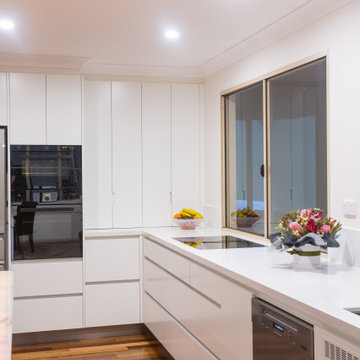
This impressive kitchen has smooth sleek cupboards with a jaw dropping back lit 100mm thick Quartzite Rose island bench great for entertaining and the light can be adjusted and Caesarstone Snow bench on cooktop side with lots of natural light coming into the room.
This family kitchen features European appliances and ample storage in the kitchen with a separate butler's pantry with ample shelving and storage.
Kitchen with a Double-bowl Sink and Black Appliances Ideas and Designs
7
