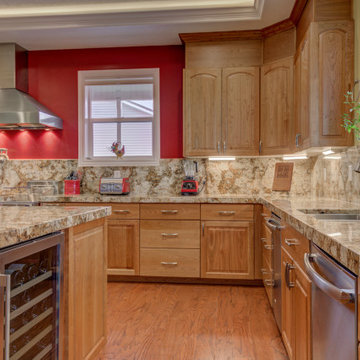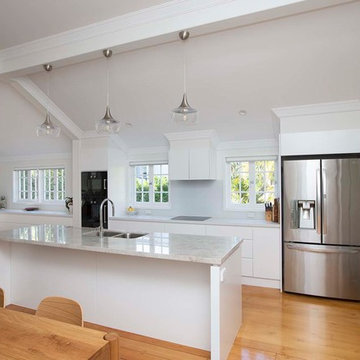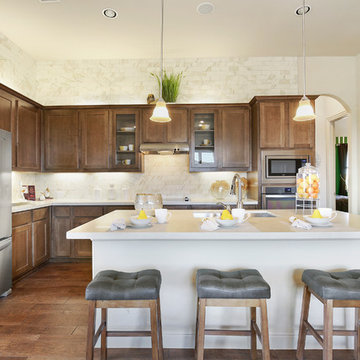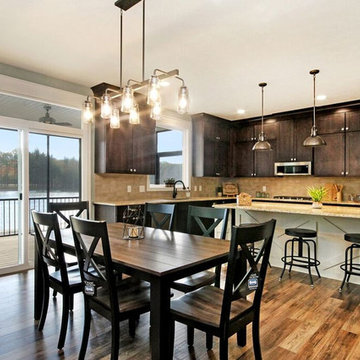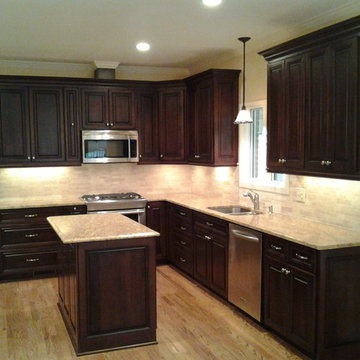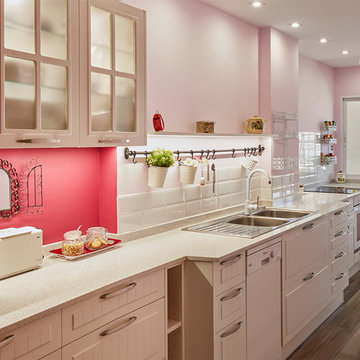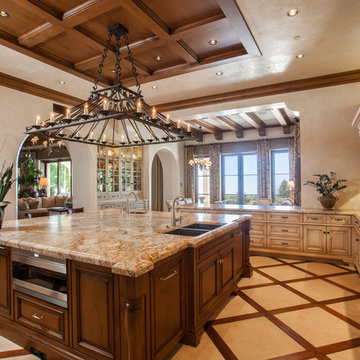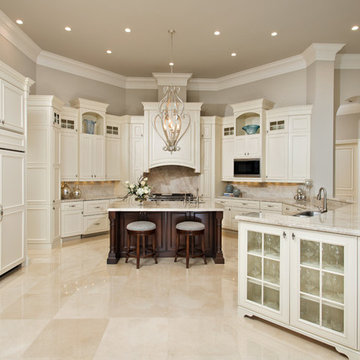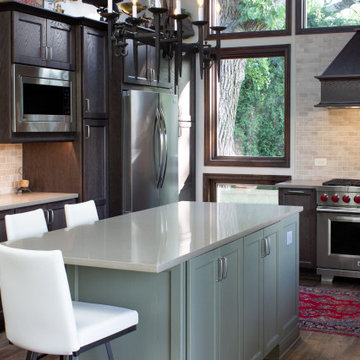Kitchen with a Double-bowl Sink and Beige Worktops Ideas and Designs
Refine by:
Budget
Sort by:Popular Today
161 - 180 of 3,454 photos
Item 1 of 3
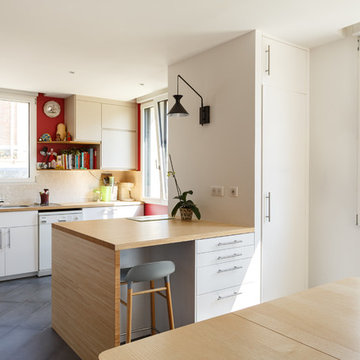
Il s'agit de la toute première maison entièrement construite par Mon Concept Habitation ! Autre particularité de ce projet : il a été entièrement dirigé à distance. Nos clients sont une famille d'expatriés, ils étaient donc peu présents à Paris. Mais grâce à notre processus et le suivi du chantier via WhatsApp, les résultats ont été à la hauteur de leurs attentes.
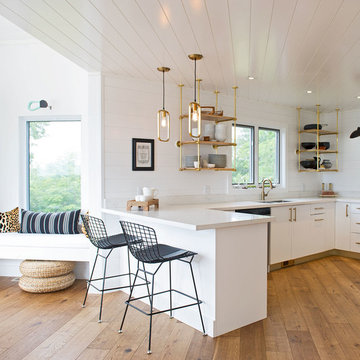
The renovation of this classic Muskoka cottage, focused around re-designing the living space to make the most of the incredible lake views. This update completely changed the flow of space, aligning the living areas with a more modern & luxurious living context.
In collaboration with the client, we envisioned a home in which clean lines, neutral tones, a variety of textures and patterns, and small yet luxurious details created a fresh, engaging space while seamlessly blending into the natural environment.
The main floor of this home was completely gutted to reveal the true beauty of the space. Main floor walls were re-engineered with custom windows to expand the client’s majestic view of the lake.
The dining area was highlighted with features including ceilings finished with Shadowline MDF, and enhanced with a custom coffered ceiling bringing dimension to the space.
Unobtrusive details and contrasting textures add richness and intrigue to the space, creating an energizing yet soothing interior with tactile depth.
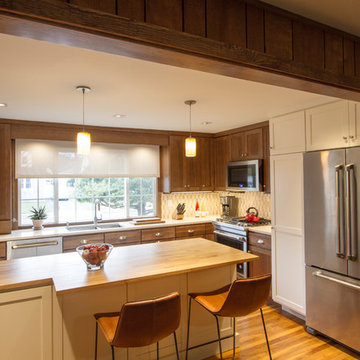
Transformed un-used living room into new spacious kitchen. Opened wall up to form open plan living space of kitchen, dining and living. Jen air appliance package supplied by Mrs. G Appliances
Photography by: Jeffrey E Tryon
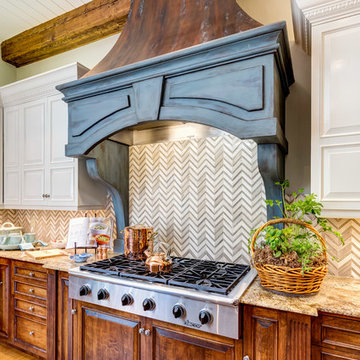
Mary Powell Photography
This is a Botox Renovations™ for Kitchens. We repainted all the cabinets, added a new chevron marble backsplash, new faucets, new hardware, new orange metal fretwork drum shade pendants, and created a dramatic faux painted copper and distressed blue hood as our focal point.

Custom shelving is 2" thick eastern pine with a natural edge cut from tree. Finished with a custom stain to enhance the natural grain of the wood and highlighted with driftwood colors to enrich complete driftwood theme throughout house.
Range hood is custom made french beaumier limestone slab.
Photography: Jean Laughton
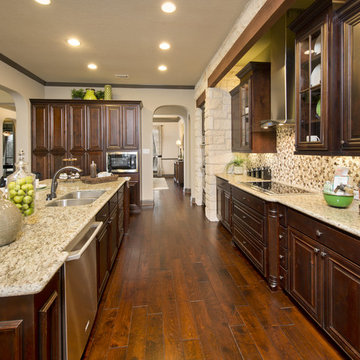
The Breckenridge is the perfect home for families, providing space and functionality. With 2,856 sq. ft. of living space and an attached two car garage, The Breckenridge has something to offer everyone. The kitchen is equipped with an oversized island with eating bar and flows into the family room with cathedral ceilings. The luxurious master suite is complete with dual walk-in closets, an oversized custom shower, and a soaking tub. The home also includes a built in desk area adjacent to the two additional bedrooms. The nearby study can easily be converted into a fourth bedroom. This home is also available with a finished upstairs bonus space.

Gabe purchased the House from a builder and found many inadequacies, including a cheap hollow core, Pantry door with his expensive cherry cabinets. After searching for something special, we decided to design and have a door custom made. The end result was so note worthy as it looked like it belonged there, few commented until we pointed out that it was in fact new. I did my job!
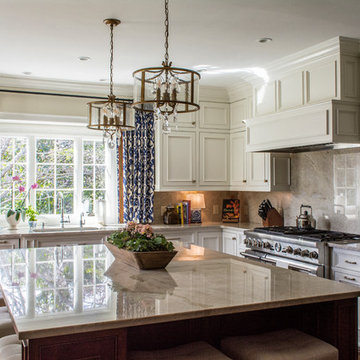
This renovation involved expanding the kitchen space into an adjacent office area, creating a side entry, new kitchen layout that worked well for two cooks, professional grade appliances, oversized island with seating on two sides, eat-in area, sitting area and furniture look cabinets with both stained and painted finishes. We enlarged an existing window by creating a boxed bay at the relocated sink and designed a continuous quartzite counter which serves as planting ledge for herbs and flowers. Some of the appliances were integrated into the cabinetry with panels, while others were designed as impact pieces. Custom designed cabinets include a large mantel style chimney hood with vent insert, furniture grade hutch with leaded glass doors, contrasting stained island with seating on two sides, bar with wine refrigerator and deep drawers, and a galley style butler's pantry which provides secondary prep space and ample storage.
Details such as shaped cabinet feet, upper glass front cabinets, pull-out trash drawer, spice columns and hidden drawers and storage make this newly designed kitchen space feel luxurious and function perfectly. Traditional materials and forms meld seamlessly with industrial accents and modern amenities. Mixed metals are used in a balanced and dynamic way with warm gold tone cabinet hardware, stainless steel and chrome all working in harmony. Antique furnishings blend with the newly designed cabinets and modern lighting.
Photos by: Kimberly Kerl
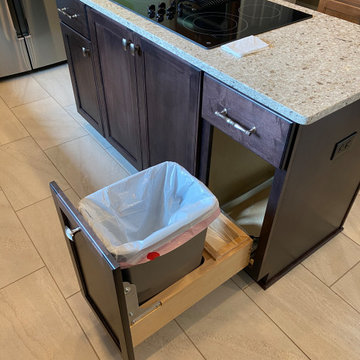
This traditional kitchen in Gaithersburg, MD was updated with new full overlay cabinetry with roll-out shelves, quartz countertops and porcelain tile flooring.
Kitchen with a Double-bowl Sink and Beige Worktops Ideas and Designs
9
