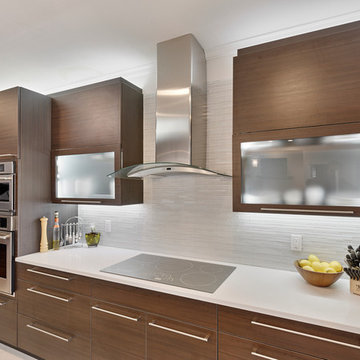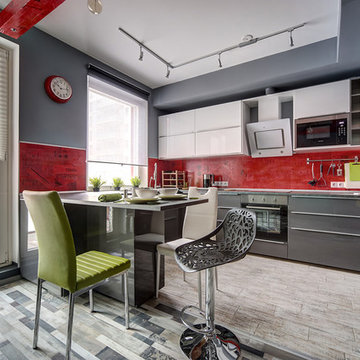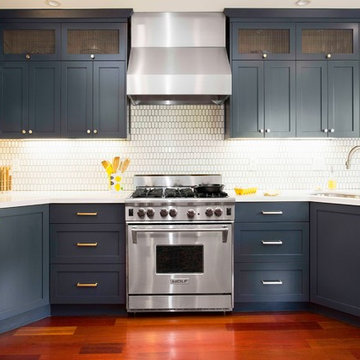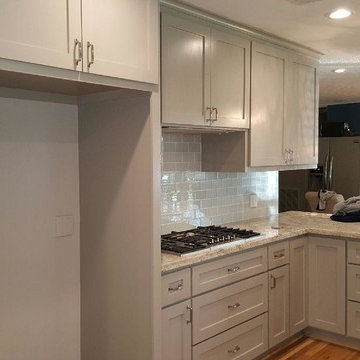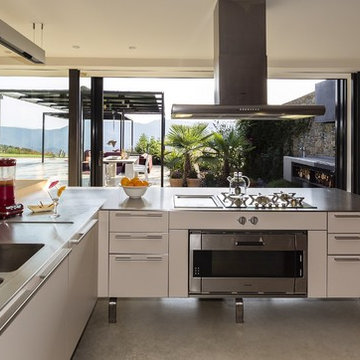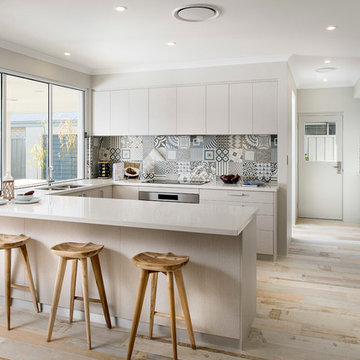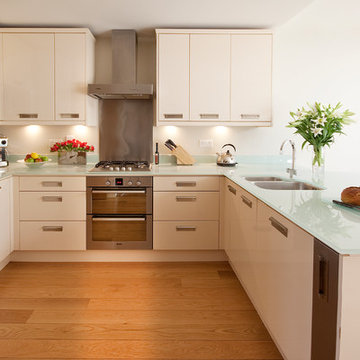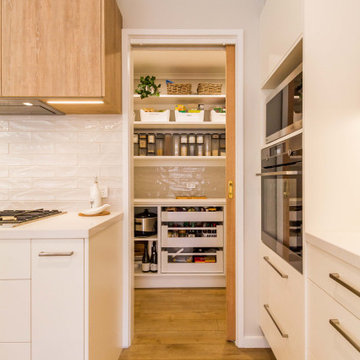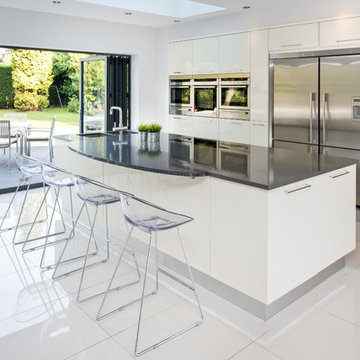Kitchen with a Double-bowl Sink and a Breakfast Bar Ideas and Designs
Refine by:
Budget
Sort by:Popular Today
1 - 20 of 13,945 photos
Item 1 of 3
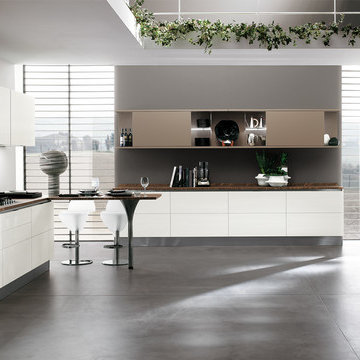
Scenery
design by King & Miranda
The kitchen as stage for new domestic rites
Perfect for a strikingly contemporary, metropolitan open space design scheme, Scenery is a kitchen with a very wide selection of materials, finishes and units, which supersedes its merely functional role and becomes the stage for family and social relations. A kitchen with a sophisticated appeal, offering a high degree of personalisation, where design inspired by the new live-in kitchen concept also provides impressive technological innovation.
- See more at: http://www.scavolini.us/Kitchens/Scenery

This townhouse has a contemporary, open-concept feel that makes the space seem much larger. The contrast of the light and dark palette make the room visually appealing to guests. The layout of the kitchen and family room also make it perfect for entertaining.
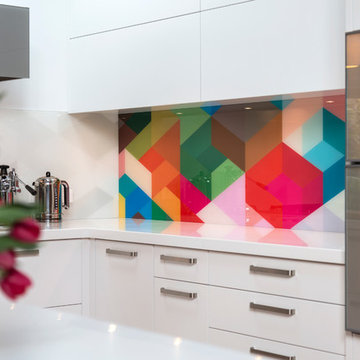
A geometric collation of custom coloured triangles and diamonds reflects character and soul into Sarah's fresh white kitchen aesthetic.
Photographer: Jamie Cobel
Auckland, New Zealand

Complete home remodel with updated front exterior, kitchen, and master bathroom

This kitchen received a major "face lift" by painting the existing dark cabinets this light gray and adding some new additions as well. The built in desk area became a beverage center with sub-zero refrigerator built in and glass upper cabinets added. The double ovens were replaced with a steam and convection oven and the slide in range and upper cabinets were replaced with a stainless hood and pull out bottom drawers. Pull out trash cabinet and pan cabinet were added as well as a custom built television frame to mount the tv above the refrigerator and also hide away items not used as often,
Calcutta gold quartz replaced the old black granite and subway tile replaced the slate back splash. Glass pendants were added over the peninsula and the counter-top was all lowered to counter level. A new paneled curved bar back was added to the peninsula.
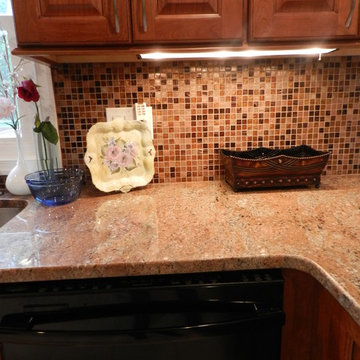
A young growing family with 3 kids. Their kids were everything for this young couple. They were very involved with doing their best for the environment. We wanted to be able to create more storage for this amazing family.
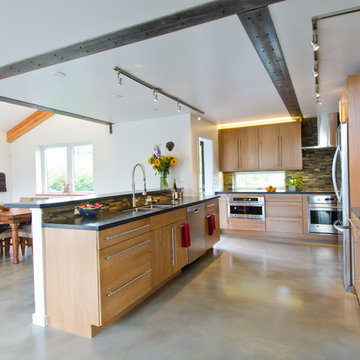
A Northwest Modern, 5-Star Builtgreen, energy efficient, panelized, custom residence using western red cedar for siding and soffits.
Photographs by Miguel Edwards
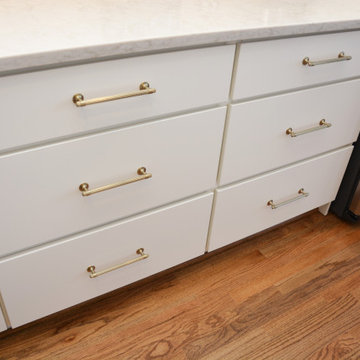
This kitchen features Century Cabinetry with Mission door style and White paint. The countertops are Viatera Soprano quartz.

Die Aufteilung des Raumes erfolgte stilvoll und klassisch zugleich. Während an einer Wand die Stauraumschränke mit dem Spültisch und der Küchenelektrik für die Vorräte platziert sind, bieten die Kochtheke sowie der Übergang Raum für Arbeitsmittel. Daran schließt sich im offenen Bereich des Küchenraumes eine großzügige Sitzgelegenheit für die Familie und die Gäste an.

La cuisine a été livrée et posée par le cuisiniste partenaire de la Maison Des Travaux. Entièrement conçue pour optimiser l'espace disponible, elle intègre de nombreux rangements bas et haut ainsi qu'un magnifique plan de travail en céramique, réalisé sur mesure.
Enfin, des ouvrages de métallerie sont réalisés pour compléter l'ensemble : console de rangement murale et rack à verre fixé sous la poutre, le tout en acier brut. Une porte coulissante dans un style verrière, vient également finaliser le projet en créant une séparation entre la cuisine et la pièce de vie, tout en laissant passer la lumière.
Au final, une cuisine haut de gamme, chaleureuse et fonctionnelle, dans un esprit "maison de famille".
LE + : Le plan de travail de la cuisine est réalisé sur mesure, en céramique : ce matériau est fabriqué à partir d'argile cuite à haute température.
Posé dans les cuisines haut de gamme, le plan de travail en céramique propose de nombreux avantages : très forte résistance à la chaleur et aux chocs (comparable à la pierre ou au quarz), non poreux donc très facile à entretenir et hygiénique. Au niveau esthétique, les gammes disponibles permettent des rendus et des finitions très contemporaines ou plus classiques, selon les coloris et les effets (mat, brillant, béton, etc.).
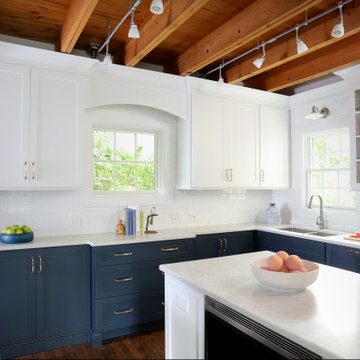
This small rustic kitchen has it all, shallow blue cabinets full of storage, exposed rafters, and a glass front cabinet to show off the collection of vintage depression glass!
Kitchen with a Double-bowl Sink and a Breakfast Bar Ideas and Designs
1
