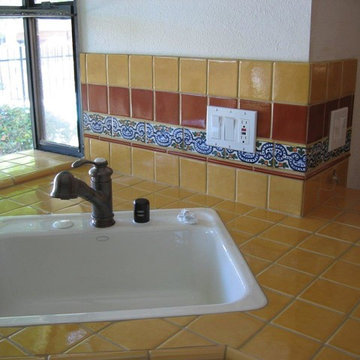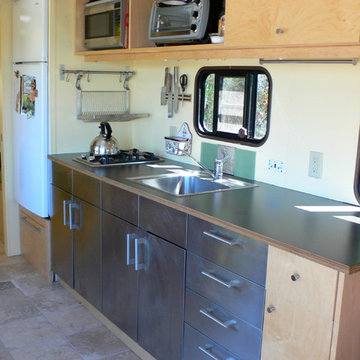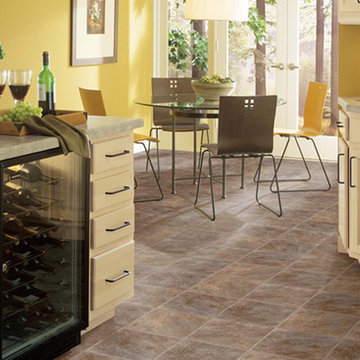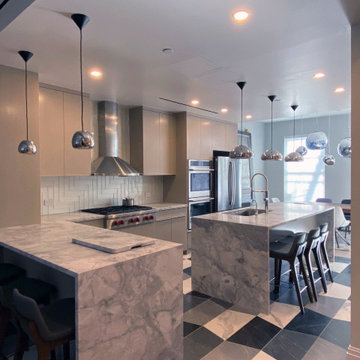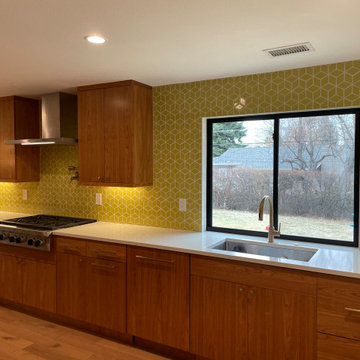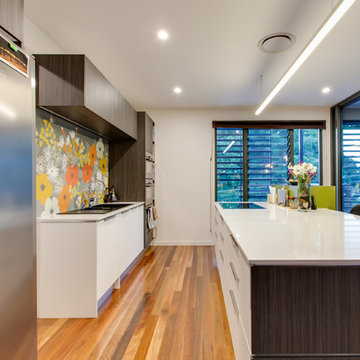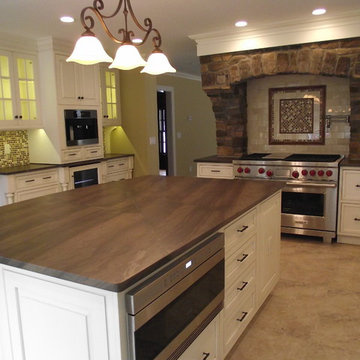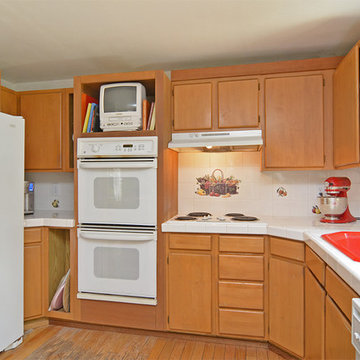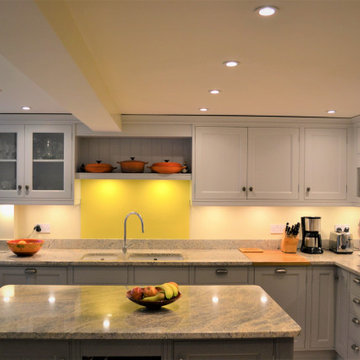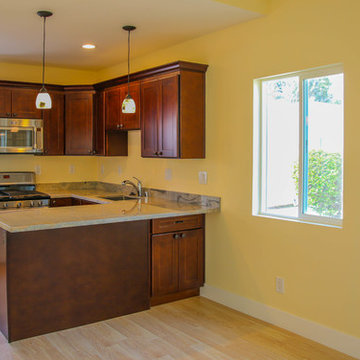Kitchen with a Built-in Sink and Yellow Splashback Ideas and Designs
Refine by:
Budget
Sort by:Popular Today
161 - 180 of 500 photos
Item 1 of 3
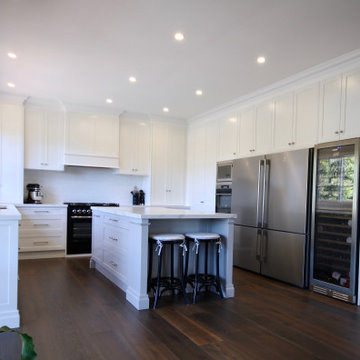
LOVLEY HAMPTONS.
- 40mm Smartstone 'Borghini Naturale' (honed finish) island benchtop with a mitred edge
- 40mm Caesarstone 'Snow' benchtop with a mitred edge
- Custom polyurethane feature mantle and proud kickboards
- Two tone 'satin' polyurethane
- 'Shaker' profile doors with brushed nickel handles & knobs
- Recessed LED lights
- 2 x Large bi-fold cabinets
- Blum soft closing hardware
Sheree Bounassif, Kitchens by Emanuel
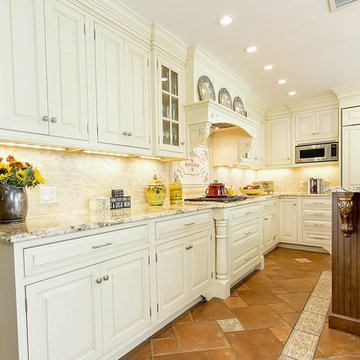
Benjamin Moore’s Vanilla Ice creates adds warmth to the custom perimeter cabinetry. Decorative porcelain tiles add frame around walnut island with handsome custom-carved corbels
Tim Cree/Creepwalk Media
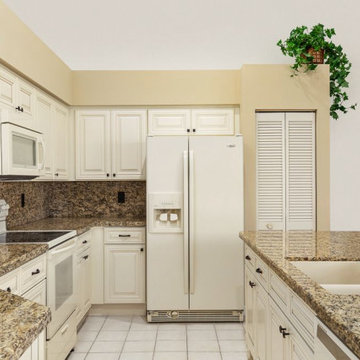
Customer had a set budget to stay within for this kitchen. Customer was working with her insurance payment for her kitchen damages after a water damage emergency. We replaced the cabinets, the countertops, sink and hardware. Customer chose all finishes and materials within her budget, we provided them to her and installed everything.
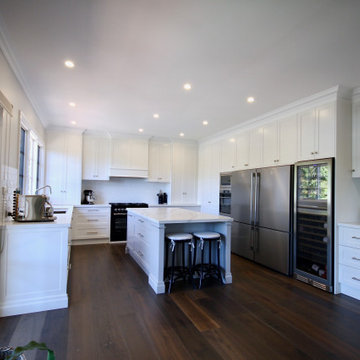
LOVLEY HAMPTONS.
- 40mm Smartstone 'Borghini Naturale' (honed finish) island benchtop with a mitred edge
- 40mm Caesarstone 'Snow' benchtop with a mitred edge
- Custom polyurethane feature mantle and proud kickboards
- Two tone 'satin' polyurethane
- 'Shaker' profile doors with brushed nickel handles & knobs
- Recessed LED lights
- 2 x Large bi-fold cabinets
- Blum soft closing hardware
Sheree Bounassif, Kitchens by Emanuel
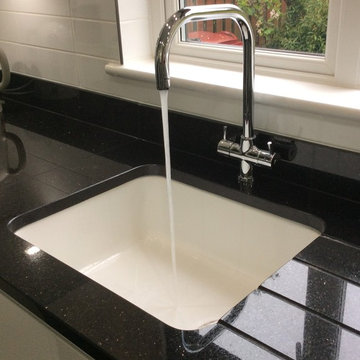
Mr and Mrs McFarlane in Cambuslang asked us to design a kitchen which would sparkle in its appearance and provide a kitchen which would be admired well into the future.
The property is about 25 years old and still retained the original kitchen. The available space was good and led to a utility room and downstairs WC. Mrs McFarlane wanted the kitchen to have a seamless flow through to these areas. To create that feeling, the same furniture and granite work surfaces were used throughout.The kitchen design is contemporary and simplistic. We installed the handleless Ellis Opal range, complemented by the Star Galaxy Granite worksurfaces. We also sourced a granite floor tile to match and the overall look was simply stunning.Internal and external curved base and wall units were fitted to provide a truly bespoke feel to the kitchen. A Rangemaster dual fuel oven with an Elica striking chimney hood, glass splashbacks and Metro tiles to the walls completed the look.The kitchen was made into a perfect family space by forming a large table area from the granite surface. We also ensured that the rooms seamlessly connected by installing a pocket sliding door systems which was fitted on a silent glide system.The lighting was designed to allow the dining area to be zoned on its own with intimate dimmable option. LED lighting, drawer lights, under cabinet lights and over cabinet lighting was installed. We also installed flyover lights and plinth lights, all with their own controls. The plinth lights were probably the most effective we have ever installed due to the stunning effect they cast over the high polish of the granite tiles.
PRODUCTS USED
Ellis Opal Kitchen
Star Galaxy Granite 30mm
worksurfaces Carron Phoenix Carlow Porcelain undermount sink with Windsor tapAEG / Rangemaster / Elica appliances
Porcelanosa Granite tiling
Sensio lighting
Ellis Reflection furniture
Eucotherm Mars Feature radiator
Eclisse Sliding door
kitRAK Ceramics sanitaryware.
LENGTH OF PROJECT
the project took 14 days to complete
COST A similar project for the kitchen, utility and cloakroom WC would cost in the region of £20,000-£23,000 inc VAT to supply and install.
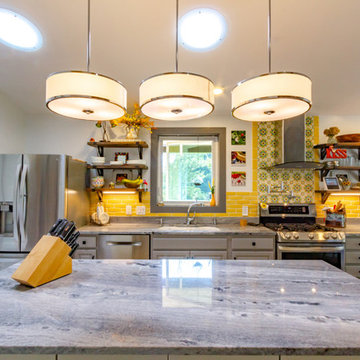
Formerly L-shaped, this kitchen now extends into the dining room that was created by removing a wall. Existing cabinets were re-purposed, and painted gray, and extended into the dining area. A new island was built for extra seating and serving space.
Photos by Tyler Merkel Photography
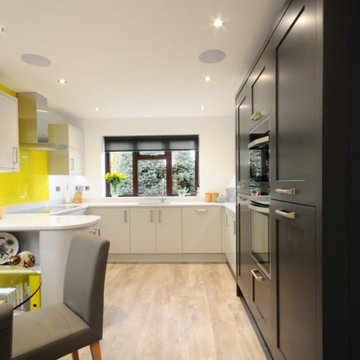
A vibrant glass splashback in Daffodil provides a colourful accent piece to complement the muted palette of soft dove and graphite greys in Second Nature Porter matt painted doors. A bank of graphite grey units house the stylish black and brushed steel ovens and a peninsular with curved units and open display shelving soften the clean lines and ensure that the kitchen merges perfectly into the dining space.
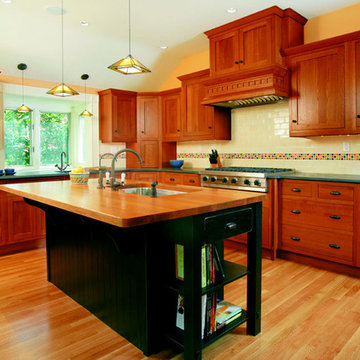
Craftsman moulding, dentil accents on wood hood and glass doors accentuate the character of this arts & crafts remodel.
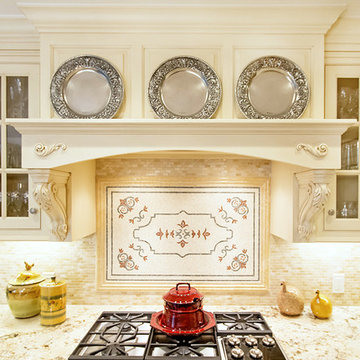
1” x 2” Marble mosaic field tiles surround a custom tile medallion surrounded by honey onyx chair rail below the mantle hood with decorative appliques and ornate corbels.
Tim Cree/Creepwalk Media
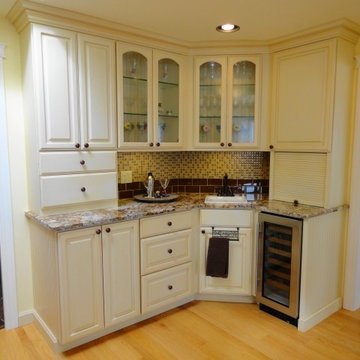
This photo shows the prep sink and wine cooler area. The main function of this area is for fixing drinks. This kitchen was designed with DeWil’s Designer Cabinets "Old World" door style and is made from Alder wood in Heirloom White # 107 (no sand through) finish with a soft "Old World" glazing in warm caramel tones.
Kitchen with a Built-in Sink and Yellow Splashback Ideas and Designs
9
