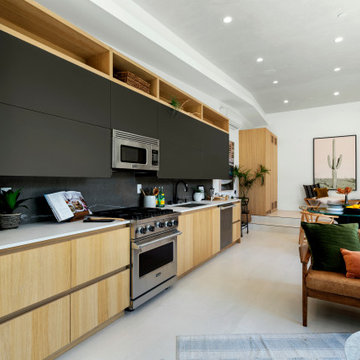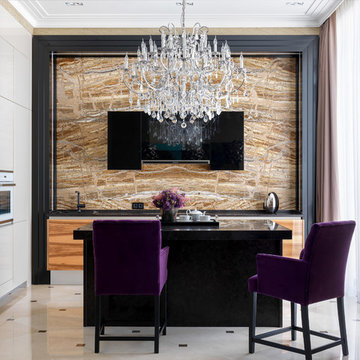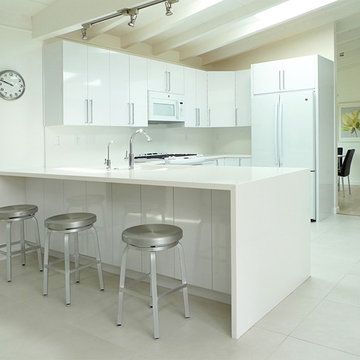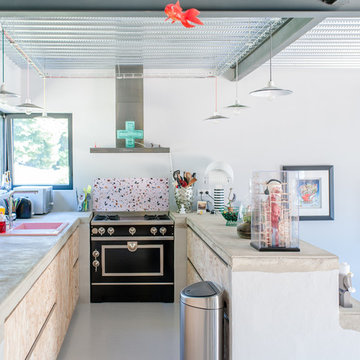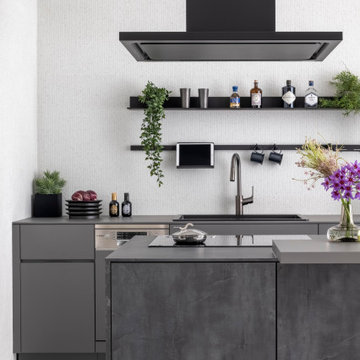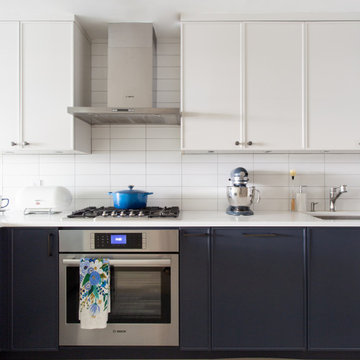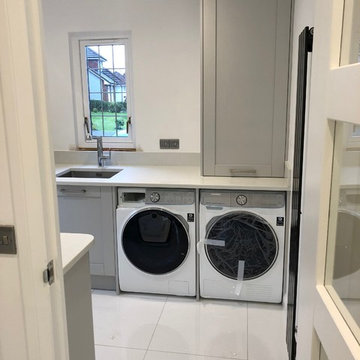Kitchen with a Built-in Sink and White Floors Ideas and Designs
Refine by:
Budget
Sort by:Popular Today
201 - 220 of 2,743 photos
Item 1 of 3
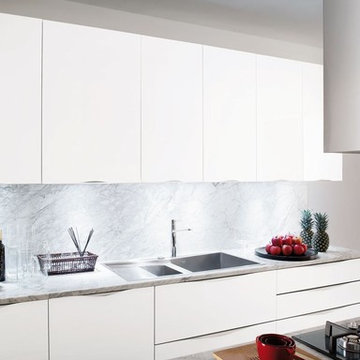
A modern kitchen with high gloss black and white cabinets. This design is from the Onda Collection. There are other colors and styles available.
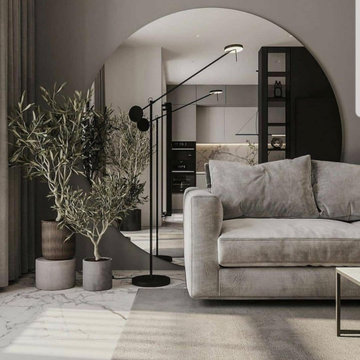
Zona cucina contemporanea, impreziosita dalla presenza di un materiale pregiato come il marmo che la rende elegante e pulita nelle forme e nei materiali.
Il suo abbinamento al legno, scalda l effetto freddo del marmo andando a creare un giusto equilibrio all'interno del nostro ambiente.
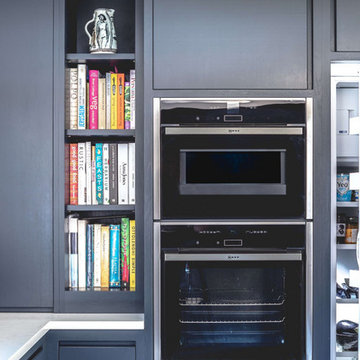
A flat panel, L-shape kitchen in contemporary style in an old cottage.
A handleless design, low cabinetry and downdraft extractor to keep the kitchen sleek and minimal.
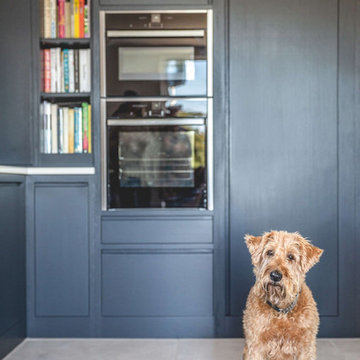
A flat panel, L-shape kitchen in contemporary style in an old cottage.
A handleless design, low cabinetry and downdraft extractor to keep the kitchen sleek and minimal.
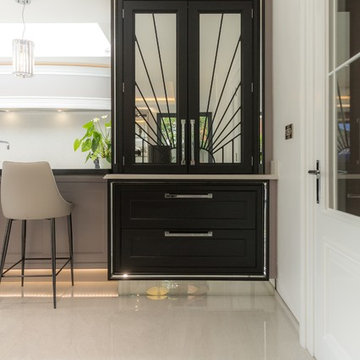
The client was adding a contemporary extension onto their Victorian property when they approached us. They wanted their new open plan kitchen, dining room and living space to reflect this fusion of architectural styles whilst delivering a subtle art deco atmosphere.
In order to maximise the potential of the space the larger appliance housings were positioned along the shorter walls, allowing them to “snug” behind the supporting pillars and become less obtrusive. This allowed the main cooking and preparation zones to be centralised along the back wall where we included a large curved mantle.
In order to create the illusion of depth mirrored wall panels with subtle art deco detailing were positioned either side of the mantle, these merged with appliance garages fitted with contrasting roller doors on each adjacent wall.
The island peninsula creates a functional and social interface allowing the kitchen to escape its architectural confines, allowing the curved cabinetry to reach into the open plan space. An elevated cylinder unit provides an approachable contrasting feature that encourages social loitering and provides a visual hook from multiple sight lines.
A black ebony drinks unit completes the cabinetry transition from kitchen to living space. This is a unique feature and has been fitted with mirrored mitred frames, art deco door inlays and mirrored plinth.
A custom TV unit provides a cabinetry counterweight within the room, providing equilibrium with the space and creating a focal point for the family. The window to the left side of the TV is counterbalanced with the introduction of feature mirror complete with a unique art deco inlay to the right. Mitred mirrored frames, open shelves with mirrored backs, complete with inlays, sliding ebony doors and Silestone wall cladding delivers stunning visual impact on this side of the room.
In order to absorb the varied ceiling heights, we created a ceiling well in the living room which matches the roof light above the kitchen. We designed and supplied all lighting effects to maximise the holistic effect and fitted a bespoke entrance door into the room.
The client wanted us to create an inspirational space for their family and it would seem that the evolutionary fusion of styles used in this design exceeded their expectations.
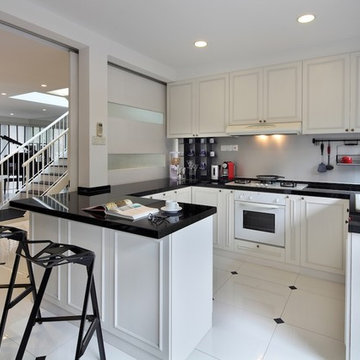
A black Granite Table top adds contrast to the otherwise clean and white kitchen, creating a distinct differentiation.

This fun and quirky kitchen is all thing eclectic. Pink tile and emerald green cabinets make a statement. With accents of pine wood shelving and butcher block countertop. Top it off with white quartz countertop and hexagon tile floor for texture. Of course, the lipstick gold fixtures!
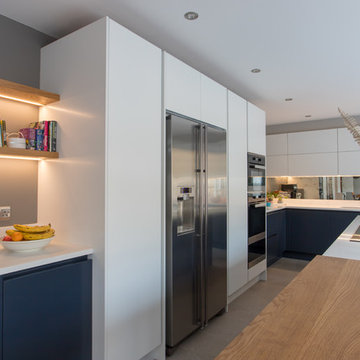
This contemporary, super-smart kitchen in Old Welwyn is part of a new extension that was designed with the open space of the garden in mind.
The understated, bespoke kitchen design (from our Handmade in Hitchin range) means the focus is on the outdoors when the sliding doors are open or through the expanse of glass in the colder months. Keeping it contemporary, the handleless cabinets have been hand painted in F&B’s All White and Little Greene’s Dock Blue. Providing a warm, tactile contrast is the Wide Planked Oak 60mm Breakfast Bar which extends from the kitchen island, down to the floor and provides seating on both sides.
Deep drawers and large cabinets provide ample storage and easy accessibility whilst the floating, oak shelves are perfect for displaying cookery books and artefacts.
Integrated Miele appliances ensure the sleek, uncluttered finish is maintained with the induction hob & downdraft extractor inset unobtrusively on the Silestone Eternal Calacatta Gold Quartz worktop. And, in turn, this popular durable worktop perfectly partners the (wow factor) splashback in Hand Silvered Antiqued Mirror.
A real feature of this family kitchen is the bespoke extra-large pantry which was commissioned as a drinks cabinet with integrated wine cooler. Serving both functional and visual purposes it’s designed using the same flat slab doors as the kitchen cabinets but with bi-fold opening and flush handles. However, it’s the inside where the magic lies - integrated lighting, the same Silestone Eternal Calacatta Gold Quartz worktop, solid oak wine glass holders and antiqued mirror glass - It’s these details that make it a thing of beauty!
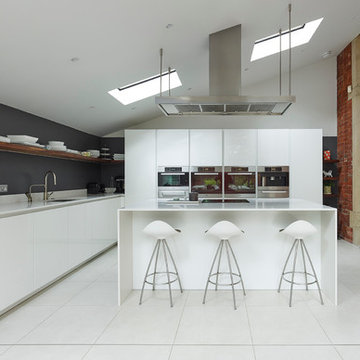
Contemporary, handle-less white gloss kitchen complete with; white quartz worktops, spekva timber shelving, Miele appliances and Westin's bespoke extraction.
Photography by Andy Haslam

Ultramodern British Kitchen in Ferring, West Sussex
Sea Green handleless furniture from our British supplier and wonderful Corian surfaces combine in this coastal kitchen.
The Brief
This Ferring project required a kitchen rethink in terms of theme and layout. In a relatively compact space, the challenge for designer Aron was to incorporate all usual amenities whilst keeping a spacious and light feel in the room.
Corian work surfaces were a key desirable for this project, with the client also favouring a nod to the coastal setting of the property within the kitchen theme.
Design Elements
The layout of the final design makes the most of an L-shape run to maximise space, with appliances built-in and integrated to allow the theme of the kitchen to take centre-stage.
The theme itself delivers on the coastal design element required with the use of Sea Green furniture. During the design phase a handleless kitchen became the preferred choice for this client, with the design utilising the Segreto option from British supplier Mereway – also chosen because of the vast colour options.
Aron has used furniture around an American fridge freezer, whilst incorporating a nice drinks area, complete with wine bottle storage and glazed black feature door fronts.
Lighting improvements have also been made as part of the project in the form of undercabinet lighting, downlights in the ceiling and integrated lighting in the feature cupboard.
Special Inclusions
As a keen cook, appliance choices were an important part of this project for the client.
For this reason, high-performance Neff appliances have been utilised with features like Pyrolytic cleaning included in both the Slide & Hide single oven and compact oven. An intuitive Neff induction hob also features in this project.
Again, to maintain the theme appliances have been integrated where possible. A dishwasher and telescopic extractor hood are fitted behind Sea Green doors for this reason.
Project Highlight
Corian work surfaces were a key requirement for this project, with the client enjoying them in their previous kitchen.
A subtle light ash option has been chosen for this project, which has also been expertly fabricated in to a seamless 1.5 bowl sink area complete with drainer grooves.
The End Result
The end result is a wonderful kitchen design that delivers on all the key requirements of the project. Corian surfaces, high-performance appliances and a Sea Green theme tick all the boxes of this project brief.
If you have a similar home project, consult our expert designers to see how we can design your dream space.
To arrange a free design consultation visit a showroom or book an appointment now.
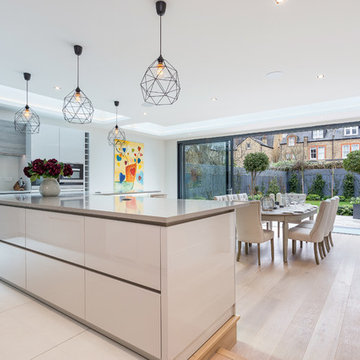
Bespoke kitchen fitted in a Henderson Road residence. The open plan design is completed with an L-shaped island with breakfast bar and stone countertops. This functional and sleek design is perfect for the family and when entertaining.
InHouse Photography
Kitchen with a Built-in Sink and White Floors Ideas and Designs
11
