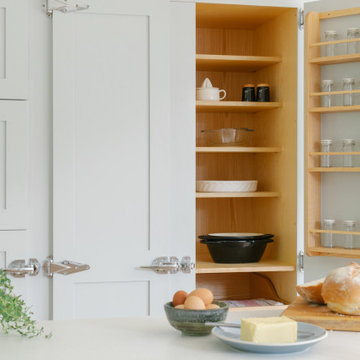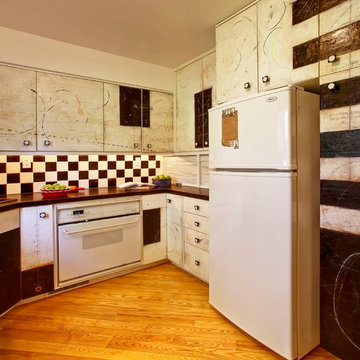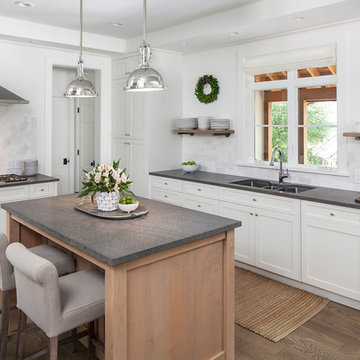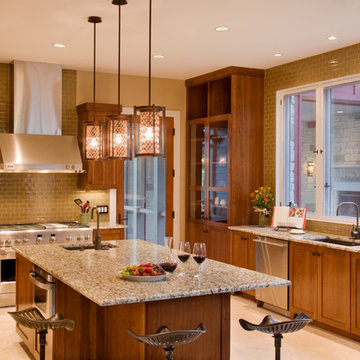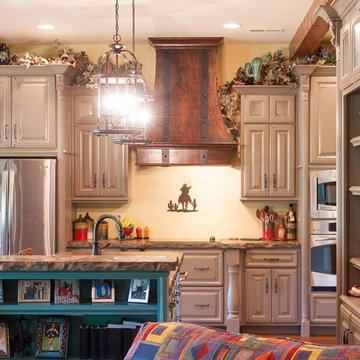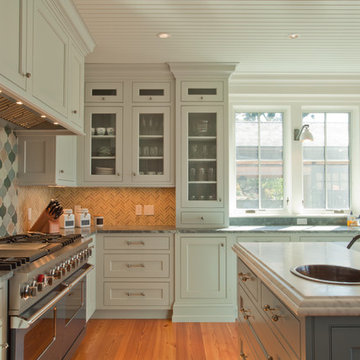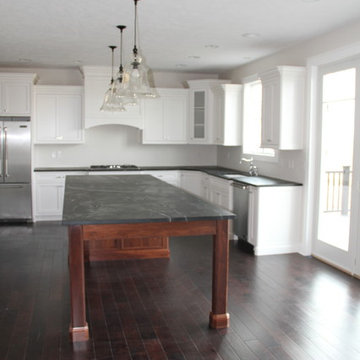Kitchen with a Built-in Sink and Soapstone Worktops Ideas and Designs
Refine by:
Budget
Sort by:Popular Today
121 - 140 of 600 photos
Item 1 of 3
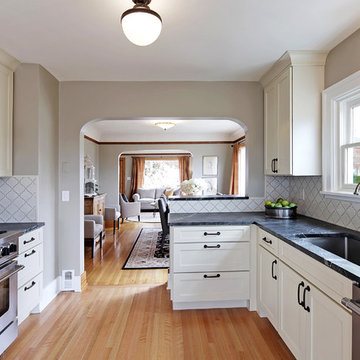
CASA Creative in coordination with Growing Seattle completed an update on a 1930's home in the Phinney Ridge neighborhood of Seattle. Photo by Tucker English.
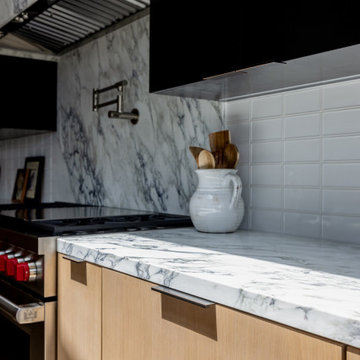
Materials
Countertop: Soapstone
Range Hood: Marble
Cabinets: Vertical Grain White Oak
Appliances
Range: @subzeroandwolf
Dishwasher: @mieleusa
Fridge: @subzeroandwolf
Water dispenser: @zipwaterus
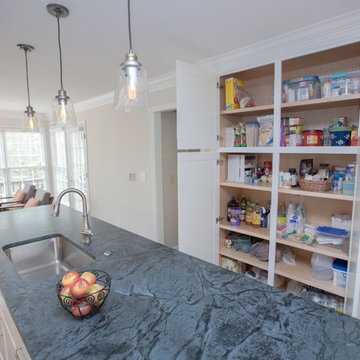
The kitchen was completely gutted and reorganized. The wall between the dining room and kitchen was removed, and the eat in kitchen was transformed into a keeping room .
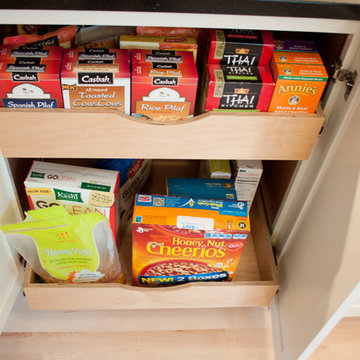
This kitchen facelift was inspired by a family of 7 who needed a fresh feel and better organization in the most popular room in the house. We were invited to select the finishes, plumbing fixtures, decorative hood and design a new bank of cabinets with rollout shelves to compliment the existing kitchen cabinets. The existing stained cabinets were painted white in contrast to the beautiful new natural stone counters. The result was bright and fresh. A marble tile backsplash added classic sophistication and the hood added a more capable ventilation system and a beautiful decorative element. Little details such as the touchless faucet and single basin sink which is large enough to wash platters and baking dishes increased the overall kitchen efficiency. The end result is a classic modern kitchen that is well loved by its family!
Designed by: Jennifer Gardner Design
Photographed by: Marcela Winspear
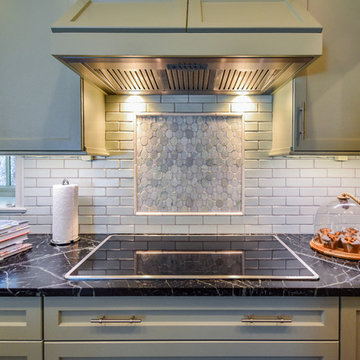
The renovation of this 1938 home consisted of a first floor addition to expand the existing kitchen, as well as the remodeling of the original garage to create a family room and full bath. Gardner/Fox collaborated with the client to design and build the space.
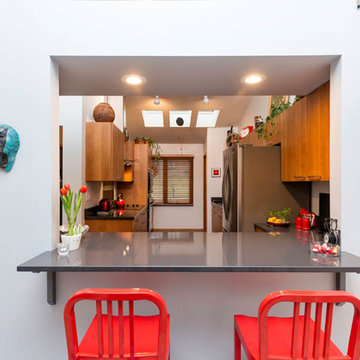
This complete kitchen remodel is modern with an eccentric flair. It is filled with high-end upgrades and sleek finishes.
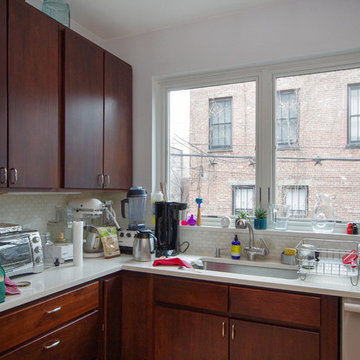
Two very Renewal by Andersen of Long Island casement windows brighten up the kitchen and provide a view outside while doing dishes in this Brooklyn, NY kitchen.
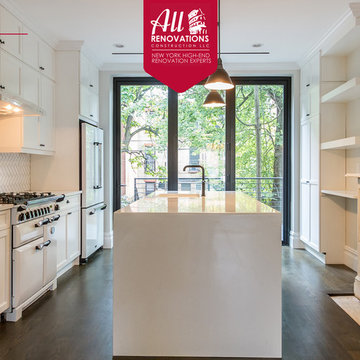
Gut Renovation of a magnificent Brooklyn Brownstone located in Clinton Hill. Originally a two family renovated to a one family . We incorporated original marble fireplaces and reinvent this classic brownstone home to a beautiful owner's triplex with new landscaped garden.
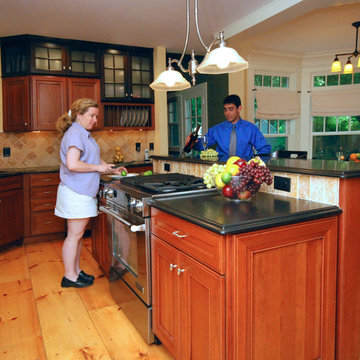
“A home should reflect the people who live in it,” says Mat Cummings of Cummings Architects. In this case, the home in question is the one where he and his family live, and it reflects their warm and creative personalities perfectly.
From unique windows and circular rooms with hand-painted ceiling murals to distinctive indoor balcony spaces and a stunning outdoor entertaining space that manages to feel simultaneously grand and intimate, this is a home full of special details and delightful surprises. The design marries casual sophistication with smart functionality resulting in a home that is perfectly suited to everyday living and entertaining.
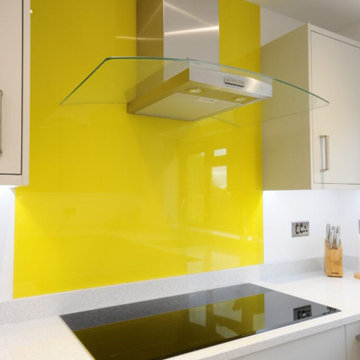
A vibrant glass splashback in Daffodil provides a colourful accent piece to complement the muted palette of soft dove and graphite greys in Second Nature Porter matt painted doors. A bank of graphite grey units house the stylish black and brushed steel ovens and a peninsular with curved units and open display shelving soften the clean lines and ensure that the kitchen merges perfectly into the dining space.
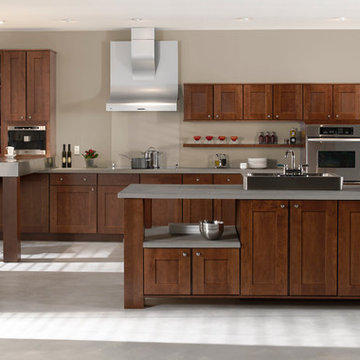
This is an updated Shaker style kitchen. Natural materials of soap stone, wood, and metal were used to give it a more organic feel and tone down the modern elements.
The modern element are asymmetrical layout and massing (vertical on the left, horizontal on the right), clean lines (very little ornamentation), and rhythm to the doors (all door widths are the same in a run of cabinetry).
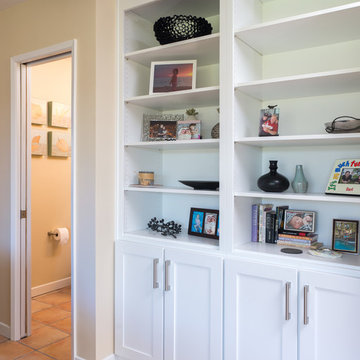
This small, rectangular shaped San Diego kitchen remodel was inspired by white and gray earth tones. It was built modern with white cabinets, modern hardware, soapstone countertops and subway tiling. www.remodelworks.com
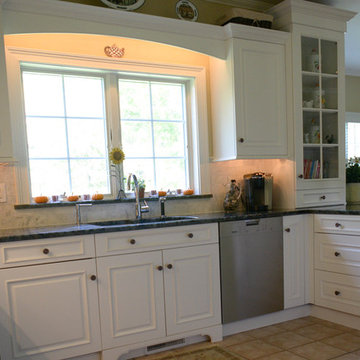
The challenge was how to convert a cramped unimaginative builder’s kitchen into somewhere light and airy where a family of four could live, cook, and be happy.
The kitchen needed more space and I took it from wherever I could. The large refrigerator took up space and dominated the room, so we set it back and into a custom designed cabinet, thereby opening up a new window. We also pushed back a wall in the laundry room. The room was designed to fit the way the family lives, with cooking mainly confined to one end and the wine refrigerator and entertaining space at the other.
Kitchen with a Built-in Sink and Soapstone Worktops Ideas and Designs
7
