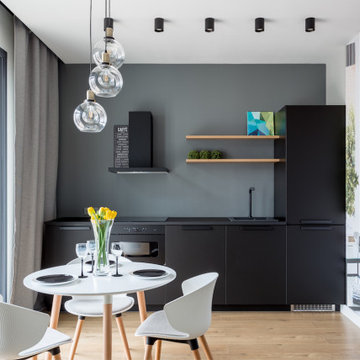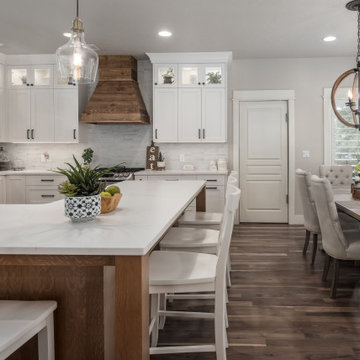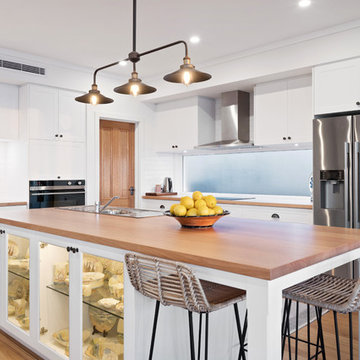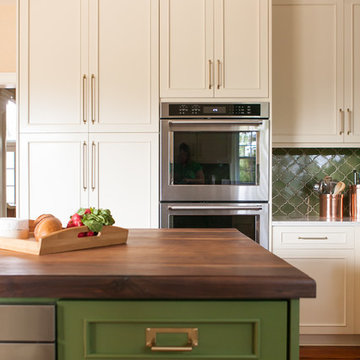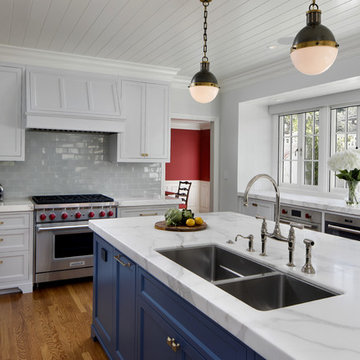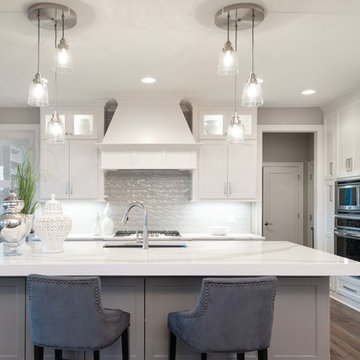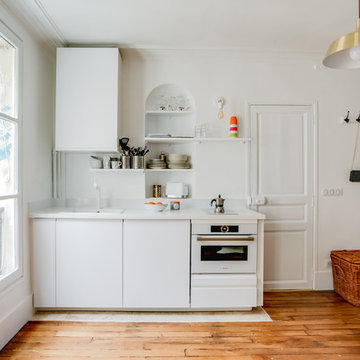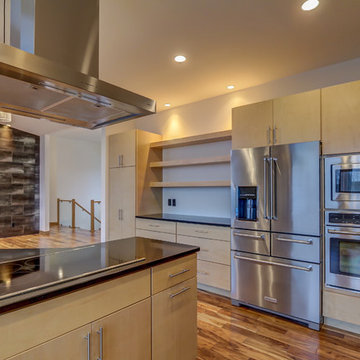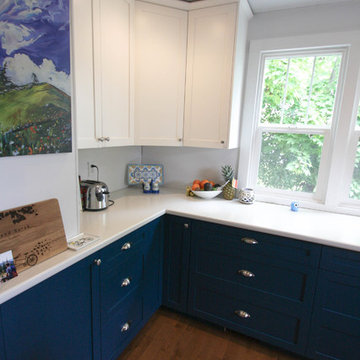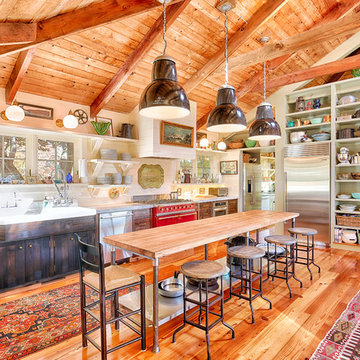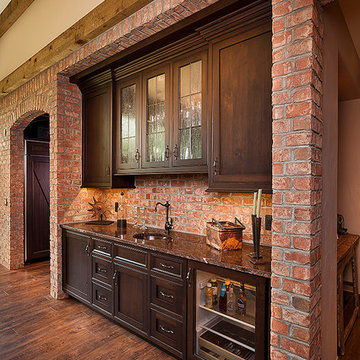Kitchen with a Built-in Sink and Medium Hardwood Flooring Ideas and Designs
Refine by:
Budget
Sort by:Popular Today
61 - 80 of 17,957 photos
Item 1 of 3
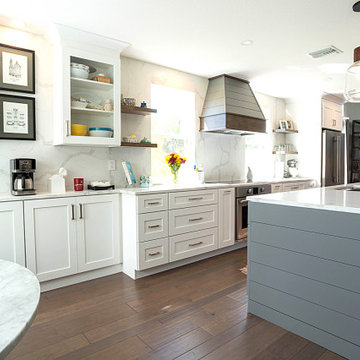
The Kitchen
The previous kitchen was a dated plan which cutoff the family room and living room / dining room area with walls and arch ways to enter each room. The space had a lot of cabinets, but was too small and felt crowded with more than a couple people in the kitchen at once. The client loved that the kitchen had a lot of natural light with a huge window looking out to the yard and wanted to incorporate a design that had as much natural light but included a more open feel with an island everyone could sit around. She also wanted a nice big vent hood over a cooktop. The challenge was on!
Our NEW and Improved design gave our client 2 new tall windows with a brand new custom wood vent hood in the middle of both of them. We moved her cooktop to where the original sink was once located and created a whole new kitchen setting. The sink went on the island along with a pull out microwave drawer and the dishwasher. We made sure to add a lot of storage pull outs throughout the kitchen and nitched out the island for bar stools to not take away space from the family room. Both walls separating the family room and living / dining room areas came down and the family room was reinforced with a new wood beam that we stained to match the flooring. Cabinets are a white shaker on the perimeter with glass cabinets by her kitchen table. On the island we chose a Grey Stone shaker with shiplap on each finished side. The countertops are a Calacatta Verona Quartz with really pretty veining that we took up the walls on each side of the windows and vent hood. Hardware is in a brushed nickel and faucet by Brizio. A new pantry complete with barn door was also added under the stairs for more storage. This kitchen is now an open plan that gives our homeowners everything they wished for.
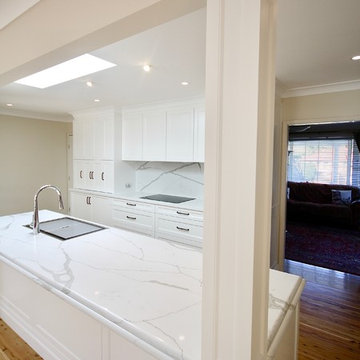
JUST A FEW DETAILS.
- Satin 'profile' polyurethane doors
- 40mm Talostone 'Calacatta Gold' with detailed edge on island bench
- 40mm Caeserstone 'Snow' bench top
- Talostone 'Calacatta Gold' splash back
- Black handles
- Chrome sink & Tap
- Fitted with Blum hardware
- Detailed post work
- Twin pull out waste bins
- Blum sink drawers
- Appliance cabinet
Sheree Bounassif, Kitchens by Emanuel
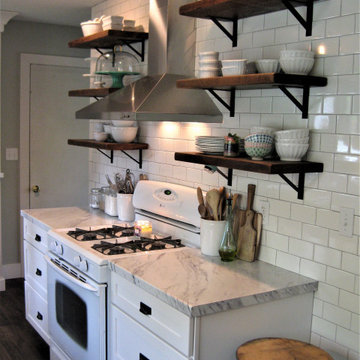
This small galley kitchen was updated with clean white cabinetry, marble look countertops, white subway tile and dark hardware. Floating shelves on the range wall make a bold statement with their rich brown stain and black hardware, while being used to store the homeowners crisp white dishes. The most was made of this small space by adding a small seating area at the bay window along with a decorative hutch with glass.
Schedule a free consultation with one of our designers today:
https://paramount-kitchens.com/
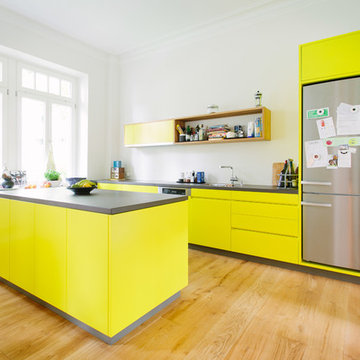
Architekturfotos – Architekturbüro Tenbücken – Bad Godesberg - www.jan-tenbuecken.com
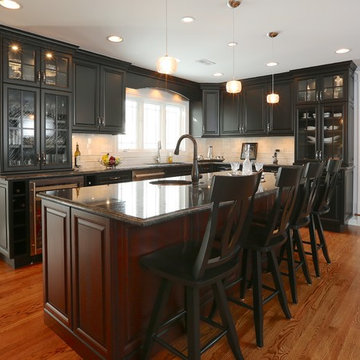
The home began life as an unassuming ranch on a large lot in Palos Heights, a southern suburb of Chicago. And then, several years ago, this quiet little home was purchased for the large property that it sat on by two people that love to garden and envisioned a dream.
Along with the yard, the quiet home was also in for a complete new life with it’s new people. Lifestyles today require homes to function differently than 50 years ago so the clients went about building-in new and repurposing original space. When all the dust settled from the large construction revisions the clients looked at their existing kitchen and decided it was now time to move this room to another level.
LaMantia kitchen designer, James Campbell, CKD, saw many opportunities to open the flow and enlarge the existing kitchen footprint. But, mostly, the drawings Campbell presented to the clients, played mainly into marrying the glorious outdoor space into the interior of the home. The original furnace room, sitting just behind the kitchen and abandoned during a previous construction, offered the possibility of additional kitchen square footage. Enlarging both the Family and Living Room entries into the kitchen played a significant part of the open flow Campbell was looking to achieve;widening these opening allowed clear views of both the front and back outside expanses of the home.
Kitchen with a Built-in Sink and Medium Hardwood Flooring Ideas and Designs
4
