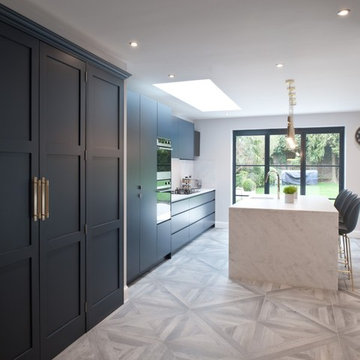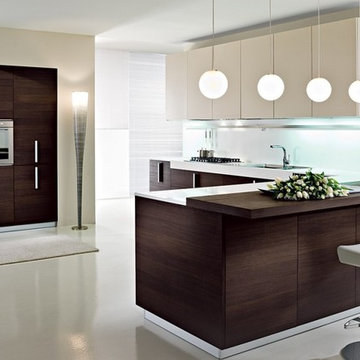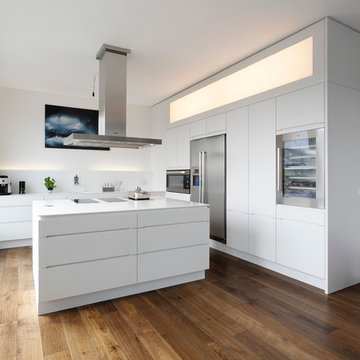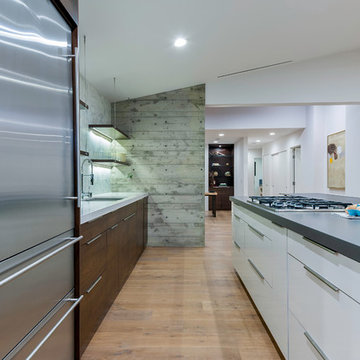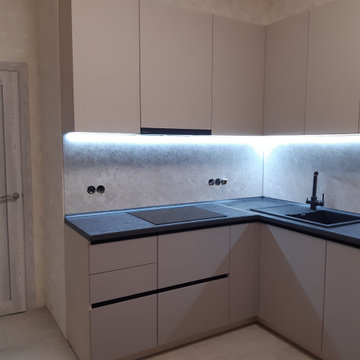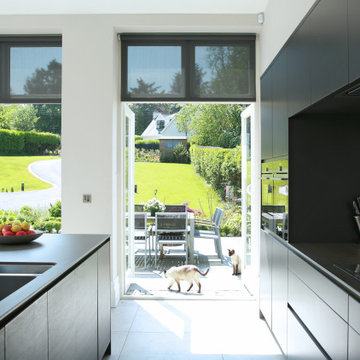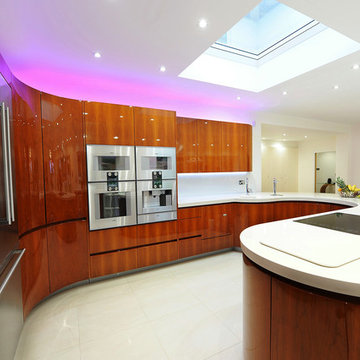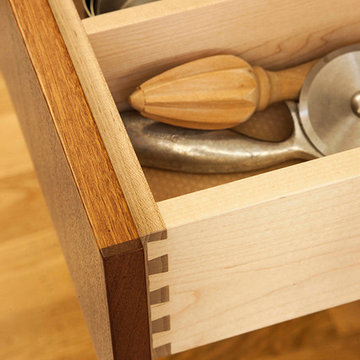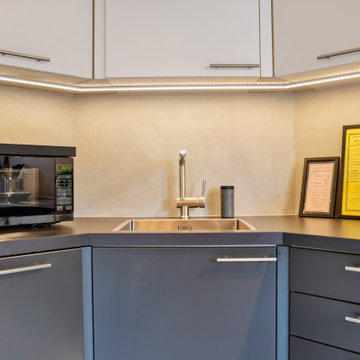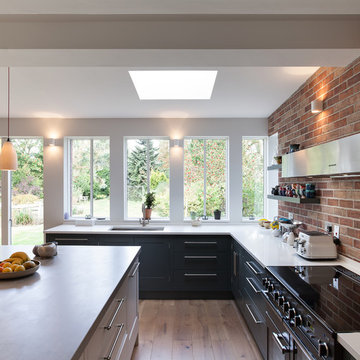Kitchen with a Built-in Sink and Composite Countertops Ideas and Designs
Refine by:
Budget
Sort by:Popular Today
141 - 160 of 7,071 photos
Item 1 of 3
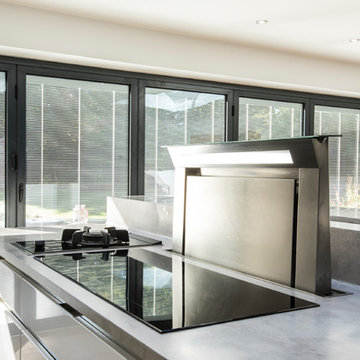
A new sleek, energy efficient kitchen was wanted for a passionate foodie. This new kitchen maximises natural light to create a bright and spacious environment to indulge the client’s love of all things culinary. A dynamic range of high-tech appliances coupled with sleek design, creates a seamless flow between different elements of the kitchen, lending a unique atmosphere to indulge the senses.
Working with the client, we created a design that contrasts the Mackintosh Gladstone Oak woodgrain-effect range with the Metrica Gloss in cashmere/white, featuring handle-less stainless steel trim. We completed the look with Wharf Composite worktops in “Storm” colour, including slab ends for the breakfast bar. This creates an elegant space with an atmospheric flare. The flush-fit spotlights below the back units provide extra lighting for the worktops and produce a diffuse light for a more relaxing atmosphere when needed.
With its range of high tech appliances and dynamic use of workspace, the client’s passion for food is evident throughout the kitchen. They made a special request for Siemens ovens – including a steam oven, compact microwave, full steam oven, and warming draws – which you can see nestled in the bank of Mackintosh woodgrain-effect cupboards.
In front of the breakfast bar, the kitchen island offers a range of cooking solutions. Next, to the Miele panoramic induction hob, you can see the Neff Wok burner; both benefit from the state-of-the-art Falmec downdraft extractor, which emerges from the Island at the touch of a button and keeps smoke and steam contained and away from the rest of the kitchen. The Kohler ice trough completes the luxury character of the kitchen island.
The stainless steel 1810 Axix sink is the main feature of the backmost worktop and creates a flawless seam between different elements of design. The Quooker Flex tap in brushed steel is both elegant and practical, providing boiling water on demand. To the right of the sink, and by special request, are the Fisher and Paykel dish drawers. This space-efficient dishwasher has two independent drawers for added convenience. Rated A++, this appliance – as well as the Quooker – helps keep energy consumption to a minimum in this energy-efficient kitchen.
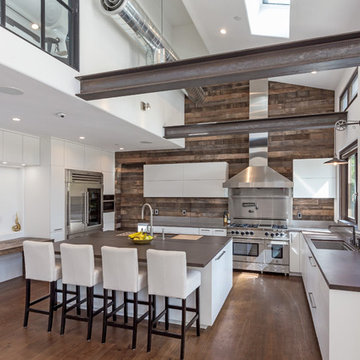
Our latest new residential project in Los Altos, where exposed metal and wooden beams play a dramatic warm contrast with the rest of the white interior and open floor elements of this luxury rustic home.
Architect: M Designs Architects - Malika Junaid
Contractor: MB Construction - Ben Macias
Interior Design: M Designs Architects - Malika Junaid
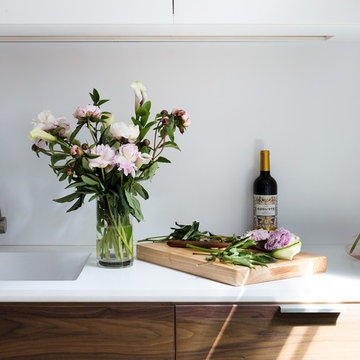
Townhouse parlor with restored original details. Historic gut renovation in landmarked two family Brooklyn home.
©Nicholas Calcott
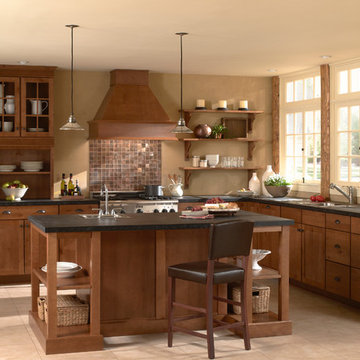
Rustic Alder Concord door style by Mid Continent Cabinetry finished in Harvest
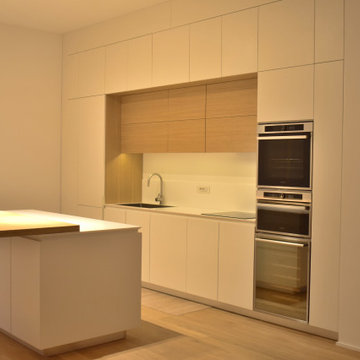
Cucina con isola centrale bianca opaca su listellare di Mdf da 22mm. Ante a 45°, piano snack e pensili sopra lavello in listellare di rovere
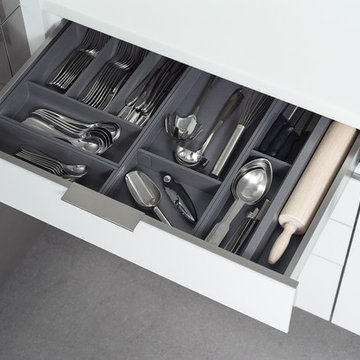
This contemporary kitchen features the NEW Stainless Steel Drawers and Roll-Out Shelves from Dura Supreme Cabinetry. The Bria (frameless) cabinets in Dura Supreme's "White" and Wired-Foil cabinets in Dura Supreme's "Wired-Mercury" are a great combination of cabinetry for creating the clean sleek look of this modern two-tone kitchen design.
Dura Supreme Cabinetry is excited to introduce NEW Stainless Steel Drawers and Roll-Out Shelves for their Bria Cabinetry (Frameless / Full-Access product line). For a limited time, this new metal drawer system is available exclusively from Dura Supreme as they partnered with Blum to be the first American manufacturer to bring it to market.
Dura Supreme’s Stainless Steel Drawers and Roll-Out Shelves are an attractive option for any kitchen design. Sleek, double-wall, stainless steel sides are only ½” thick and work with many of Dura Supreme’s wood drawer accessories, as well as the coordinating gray metal accessories designed specifically for Stainless Steel drawers. Concealed, undermount glides are integrated into the sides and are self-closing with a soft-close feature.
Our new Stainless Steel drawer option provides a contemporary alternative to our classic Maple dovetailed drawer. For homeowners that favor Transitional or Contemporary styling, this sleek, high-performance drawer system will be ideal!
Request a FREE Dura Supreme Brochure:
http://www.durasupreme.com/request-brochure
Find a Dura Supreme Showroom in your area:
http://www.durasupreme.com/dealer-locator
Want to become a Dura Supreme Dealer? Go to:
http://www.durasupreme.com/new-dealer-inquiry
To view a video and more info about this product go to: http://www.durasupreme.com/storage-solutions/stainless-steel-drawers-roll-outs

Amos Goldreich Architecture has completed an asymmetric brick extension that celebrates light and modern life for a young family in North London. The new layout gives the family distinct kitchen, dining and relaxation zones, and views to the large rear garden from numerous angles within the home.
The owners wanted to update the property in a way that would maximise the available space and reconnect different areas while leaving them clearly defined. Rather than building the common, open box extension, Amos Goldreich Architecture created distinctly separate yet connected spaces both externally and internally using an asymmetric form united by pale white bricks.
Previously the rear plan of the house was divided into a kitchen, dining room and conservatory. The kitchen and dining room were very dark; the kitchen was incredibly narrow and the late 90’s UPVC conservatory was thermally inefficient. Bringing in natural light and creating views into the garden where the clients’ children often spend time playing were both important elements of the brief. Amos Goldreich Architecture designed a large X by X metre box window in the centre of the sitting room that offers views from both the sitting area and dining table, meaning the clients can keep an eye on the children while working or relaxing.
Amos Goldreich Architecture enlivened and lightened the home by working with materials that encourage the diffusion of light throughout the spaces. Exposed timber rafters create a clever shelving screen, functioning both as open storage and a permeable room divider to maintain the connection between the sitting area and kitchen. A deep blue kitchen with plywood handle detailing creates balance and contrast against the light tones of the pale timber and white walls.
The new extension is clad in white bricks which help to bounce light around the new interiors, emphasise the freshness and newness, and create a clear, distinct separation from the existing part of the late Victorian semi-detached London home. Brick continues to make an impact in the patio area where Amos Goldreich Architecture chose to use Stone Grey brick pavers for their muted tones and durability. A sedum roof spans the entire extension giving a beautiful view from the first floor bedrooms. The sedum roof also acts to encourage biodiversity and collect rainwater.
Continues
Amos Goldreich, Director of Amos Goldreich Architecture says:
“The Framework House was a fantastic project to work on with our clients. We thought carefully about the space planning to ensure we met the brief for distinct zones, while also keeping a connection to the outdoors and others in the space.
“The materials of the project also had to marry with the new plan. We chose to keep the interiors fresh, calm, and clean so our clients could adapt their future interior design choices easily without the need to renovate the space again.”
Clients, Tom and Jennifer Allen say:
“I couldn’t have envisioned having a space like this. It has completely changed the way we live as a family for the better. We are more connected, yet also have our own spaces to work, eat, play, learn and relax.”
“The extension has had an impact on the entire house. When our son looks out of his window on the first floor, he sees a beautiful planted roof that merges with the garden.”
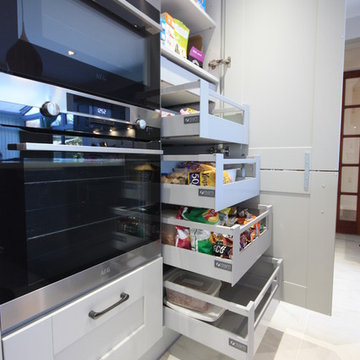
Our Clients returned to Ream after their bathroom was designed and installed 4 years ago. It was time to update their old and dated kitchen, the last project in their home, as they planned to take down a wall between the kitchen and conservatory. Our clients had their hearts set on a new kitchen with more light, in a contemporary style with modern appliances and kitchen gadgets. Knowing they wanted good quality kitchen product they visited Ream’s award-winning Gillingham showroom and were inspired by the vast kitchen displays. Lara, Ream’s Kitchen Designer created a spacious, yet welcoming kitchen design with a two tone shaker kitchen in charcoal and light grey.
Where previously the hob was in the corner of the kitchen, Lara designed the hob to take centre stage in the kitchen, Mrs Madan, says that “now I can participate in kitchen life rather then have my back to everyone.”
‘When I met Lara, I instantly felt at ease,’ says Mrs Madan. ‘Left to my own devices, I would have put cupboards on every wall so desperate was I for more storage, but Lara quickly explained that wouldn’t be necessary. She had a vision for the room, understanding how to make the best use of the space, and offering us the potential to create a room for family living and socialising, rather than just a kitchen for cooking and washing up.’ With the top kitchen appliances from a Quooker Flex tap which is a boiling tap, hot, cold and filtered tap with a flexible hose; the awardwinning AEG Comfort Lift dishwasher, AEG Combo hob, (hob with extractor inbuilt), slim wine cooler, Space Tower clever storage, pull out larders
The island was meticulous, planned out and scaled by both our clients and Lara to ensure maximum space to create an elegant and timeless kitchen. For the installation, our flooring was protected and the installation team were tidy and friendly. “Ream were quick to deal with problems and have a solutions to any issues, questions or problems which we had,” says Mrs Madan, I have recommended Ream for home projects with my friends and family.
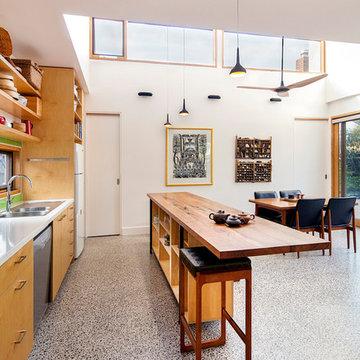
Interior view of kitchen dining area with clerestorey windows over. Photo by Hilary Bradford
Kitchen with a Built-in Sink and Composite Countertops Ideas and Designs
8
