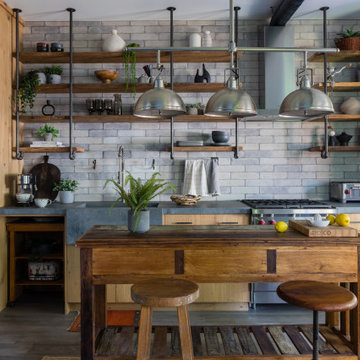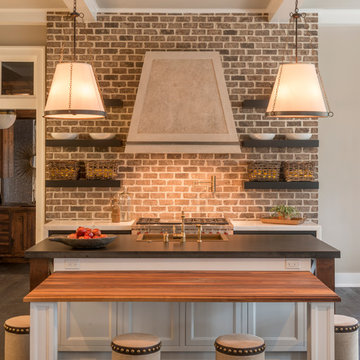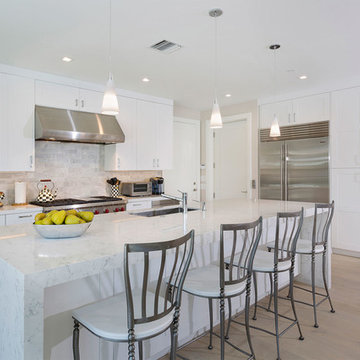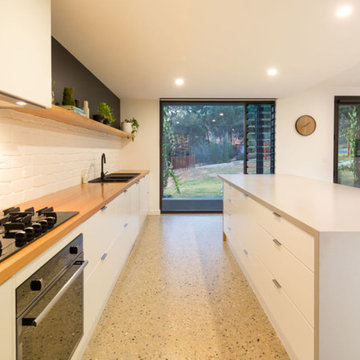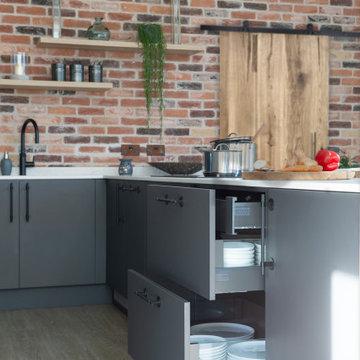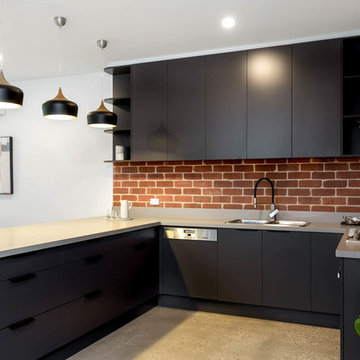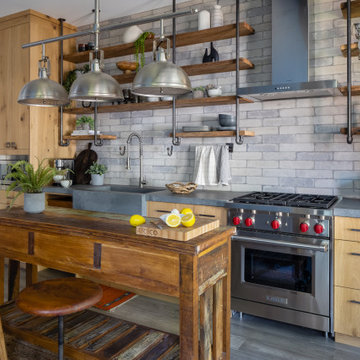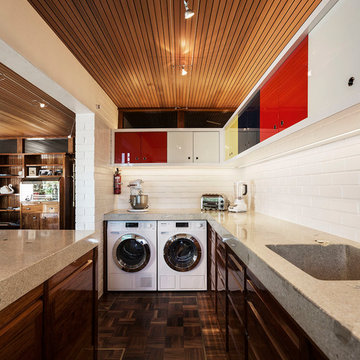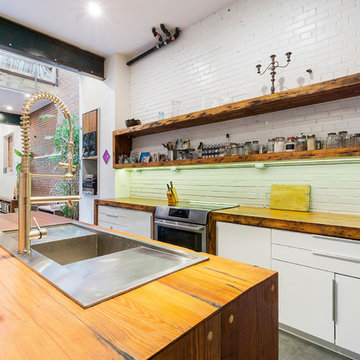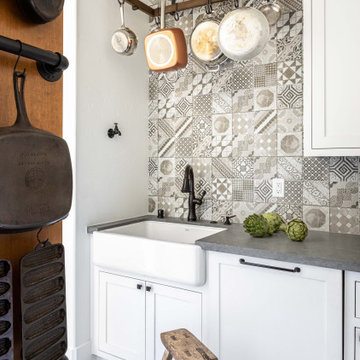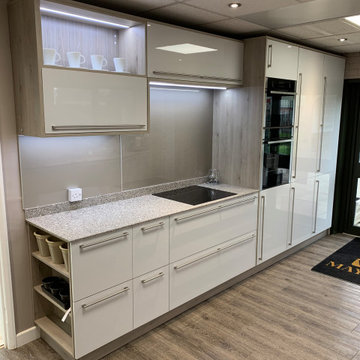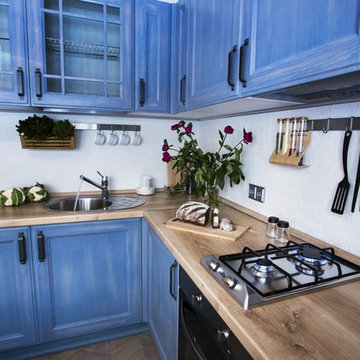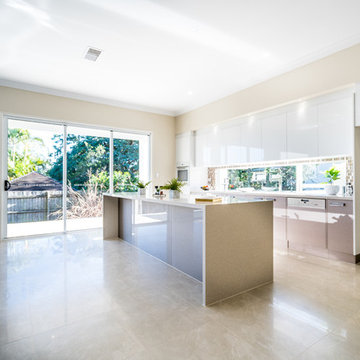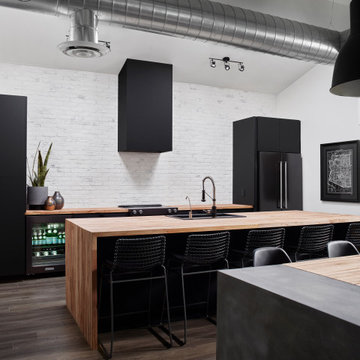Kitchen with a Built-in Sink and Brick Splashback Ideas and Designs
Refine by:
Budget
Sort by:Popular Today
121 - 140 of 743 photos
Item 1 of 3
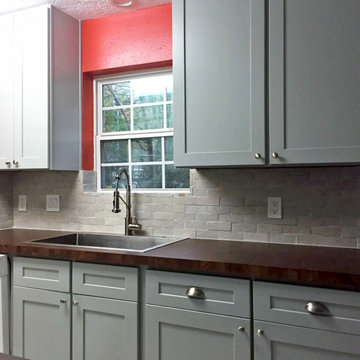
"The folks here at Hardwood Lumber sent me a beautiful 1 3/4 inch end grain countertop and couldn't be happier. There was one little snag and they quickly took care of issue and have a great product." Jules
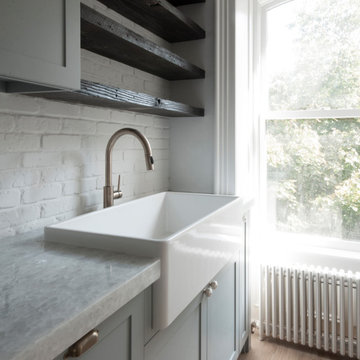
For this 2-bedroom condo in a classic Brooklyn brownstone, Cheung Showman Architects worked with the client to introduce a variety of material textures to a space previously characterized by plaster molding. Reclaimed wood floors, shelves made of old joists, and painted brick serve to change the feeling of 'history' in the apartment, supplementing the original molding's sharp classical lines with natural variation and layering over time.
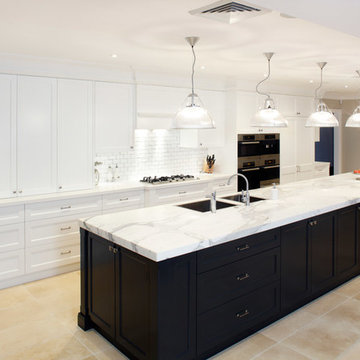
This spectacular two-tone West Pennant Hills kitchen cleverly incorporates all the practical needs of a family space without compromising visual appeal and charm.
The heart of a bustling family home, the elongated space required extensive yet discreet pantry storage and a large work surface. Inspired, but not restricted, by the Hamptons style, we carefully selected each element to create a visual feast. The black island stretches impressively along the length of the kitchen, its striking Calacatta marble Benchtop presenting a substantial work surface.
The dark cabinetry expresses a sense of depth, contrasted against the backdrop of tall white cabinetry. Disappearing into the clean white surroundings, the Ceasarstone bench in Pure White complements the tiled splashback, allowing the Calacatta island to be the hero. Extensive pantry storage and space for appliances are subtly integrated behind large bi-fold cupboards, while two refrigerators, flush-mount sinks and under-cabinet lighting focus on attention to detail and articulate design. The result is a charismatic family focus on attention to detail and articulate design.
The result is a charismatic family kitchen awarding every opportunity to cook, entertain and delight.
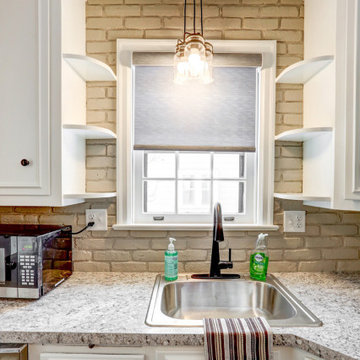
This remodel required a plan to maintain its original character and charm while updating and modernizing the kitchen. These original custom cabinets on top of the brick backsplash brought so much character to the kitchen, the client did not want to see them go. Revitalized with fresh paint and new hardware, these cabinets received a subtle yet fresh facelift. The peninsula was updated with industrial legs and laminate countertops that match the rest of the kitchen. With the distressed wood floors bringing it all together, this small remodel brought about a big change.
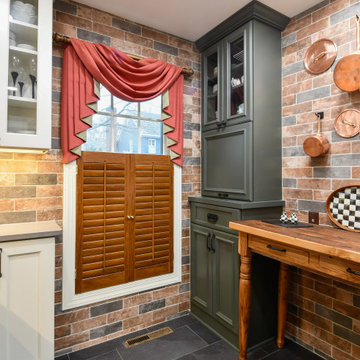
Designed by Kristen Campbell of Reico Kitchen & Bath in Chesapeake, VA, this kitchen remodeling project features multiple inspirations, with rustic, industrial and transitional styles all inspiring this design that features cabinets from both Merillat and Greenfield. The main kitchen is Merillat Classic Glenrock 5-piece Maple in a Chiffon finish with Fossil Grey matte finish quartz countertops. The kitchen also includes a French Quarter 3x10 Toulouse/Bienville Random Mix tile backsplash.
The hutch cabinet, with wood matching top, is from Greenfield in Falls Creek with matching drawer front and finished in a painted color-matched Sherwin Williams SW6188 Shade Grown.
“This was a small kitchen with a lot of character!” said Kristen. “What stands out most was the collaboration – effective meetings and discussions, continuous progress and building upon ideas. Every detail and inch of space was carefully designed to maximize storage and function, while also showcasing beautiful textures and finishes. The enthusiasm and care the client had with every decision was unmatched!”
Photos courtesy of Tim Snyder Photography
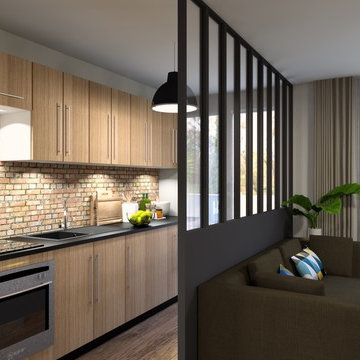
Ces clients souhaitaient refaire la décoration de leur séjour dans un style industriel chaleureux. Initialement, une cloison pleine séparait la cuisine du séjour. Afin qu'ils puissent se projeter dans leur nouvel intérieur, nous leur avons proposé un projet sur mesure à partir des photos de leur intérieur. Nous avons imaginé une cuisine en bois avec une crédence en briques et un plan de travail noir, séparée du séjour par une verrière en métal noir.
Kitchen with a Built-in Sink and Brick Splashback Ideas and Designs
7
