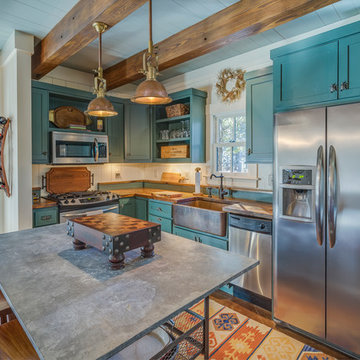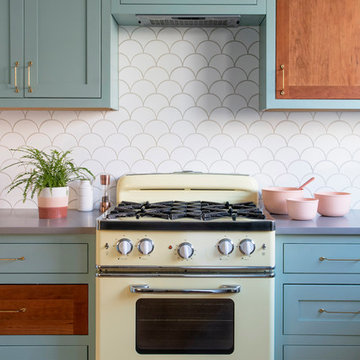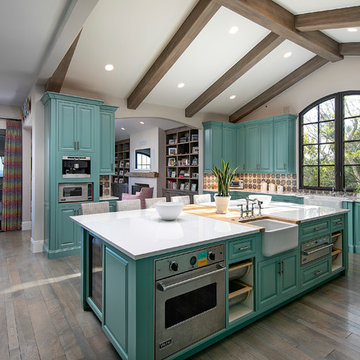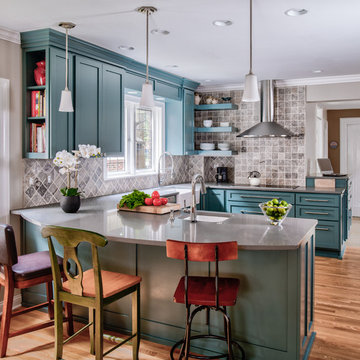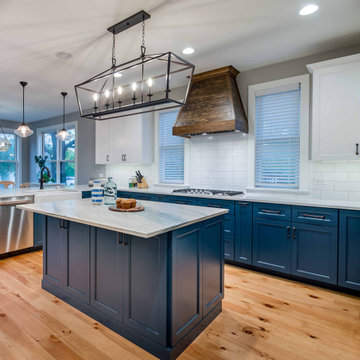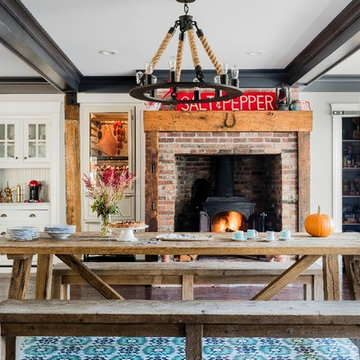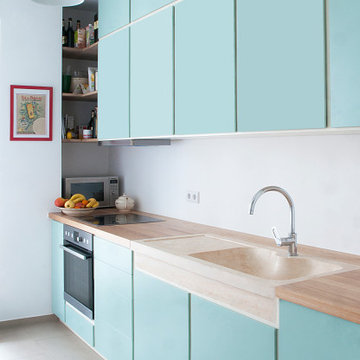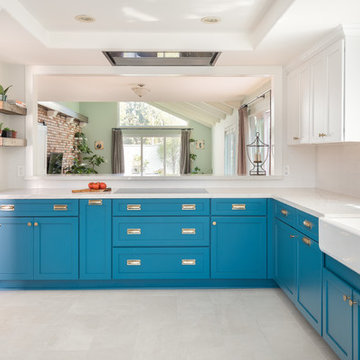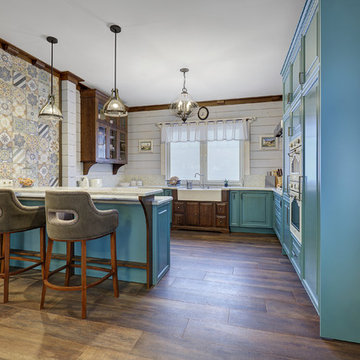Kitchen with a Belfast Sink and Turquoise Cabinets Ideas and Designs
Refine by:
Budget
Sort by:Popular Today
41 - 60 of 443 photos
Item 1 of 3
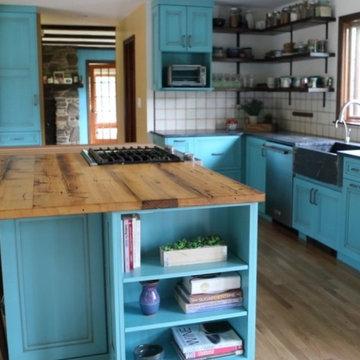
This farmhouse kitchen incorporates the customer’s love of color and rustic materials. Countertops in soapstone and reclaimed wood complement custom color cabinetry. The wall between the dining room and kitchen was removed to create the space for the island. The reclaimed hemlock came from the rafters of an old New England church.

Custom designed kitchen with vaulted timber frame ceiling and concrete counter tops. Wood grained ceramic tile floors, hammered copper sink, and integrated chopping block.
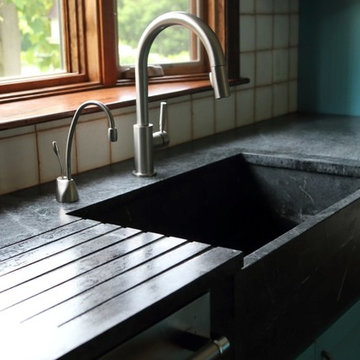
This farmhouse kitchen incorporates the customer’s love of color and rustic materials. Countertops in soapstone and reclaimed wood complement custom color cabinetry. The wall between the dining room and kitchen was removed to create the space for the island. The reclaimed hemlock came from the rafters of an old New England church.
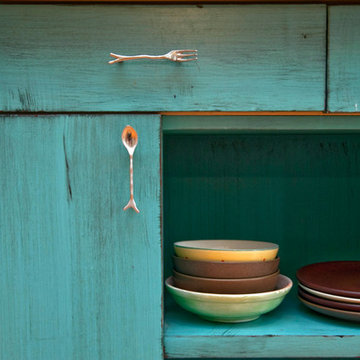
Hand painted distressed turquoise island with recycled bowling alley countertop and undermount sink with gooseneck satin nickel faucet. One side of the island is a breakfast with 4 high stools.
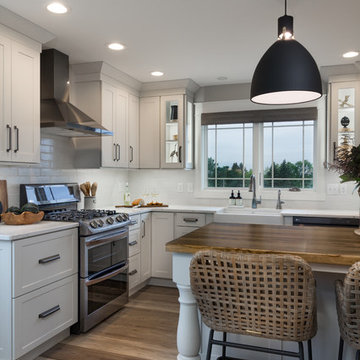
This chic farmhouse remodel project blends the classic Pendleton SP 275 door style with the fresh look of the Heron Plume (Kitchen and Powder Room) and Oyster (Master Bath and Closet) painted finish from Showplace Cabinetry.
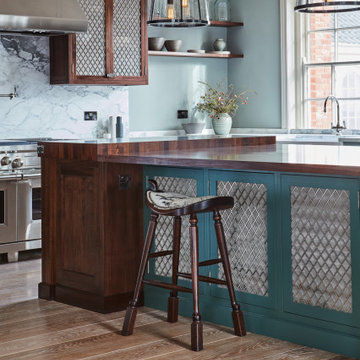
The true success behind this kitchen is the design and the way each detail flows with another. There are five different finishes with five different materials, yet all these elements combine in such harmony that entering the room is like walking into a work of art.
Design details were incorporated to bridge the gap between the traditional nature of the building with the more contemporary functionality of a working kitchen. The Sub Zero & Wolf appliances, whilst not only fabulous in purpose, look sensational.
The Solid American black walnut worktops of the island remind you of the beautiful natural materials that play a big part in this kitchen. Mesh centrepieces to the shaker doors demonstrate the transition between classic and contemporary.

Designed by Catherine Neitzey of Reico Kitchen & Bath in Fredericksburg, VA in collaboration with Joe Cristifulli and Cristifulli Custom Homes, this kitchen remodeling project features a transitional modern cottage style inspired kitchen design with Merillat Masterpiece Cabinetry in the door style Martel in Maple with Painted Bonsai finish. The kitchen countertops are Emerstone Quartz Alabaster Gold with a Kohler Whitehaven sink.
“Being part of creating this warm, texture rich, open kitchen was such a pleasure. The artist homeowner had an amazing vision from the beginning to launch the design work,” said Cat.
“Starting with her watercolor thumbnails, we met repeatedly before the walls started coming out to set the floor plan. Working with a supportive general contractor, the space transformed from 1978 to a modern showplace with nods to craftsman cottage style.”
“The muted green tone is a great backdrop for the lake views the home offers. We settled on an island design, adding storage without taking wall space away. The homeowner took such care with each decision to pull off integration of fresh, clean, lined modern elements, mixed metals, reclaimed woods and antiques. The layered textures bringing warmth to the space is something I hope to take with me for future projects!”
In addition to the kitchen, the bathroom was remodeled as well. It includes a Merillat Classic vanity cabinet in the Glenrock door style with 5-piece drawer front in the Boardwalk finish and a Virginia Marble cultured marble wave bowl vanity top in the color Bright White.
Photos courtesy of Tim Snyder Photography.
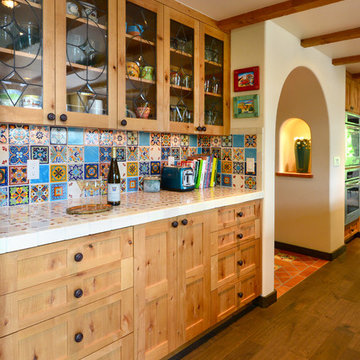
Southwest meets the Northwest. This client wanted a real rustic southwest style. The perimeter is rustic rough sawn knotty alder and the Island is hand painted rustic pine. The wide plank wood top is the center piece to this kitchen. Lots of colorful Mexican tile give depth to the earth tones. All the cabinets are custom made by KC Fine Cabinetry.
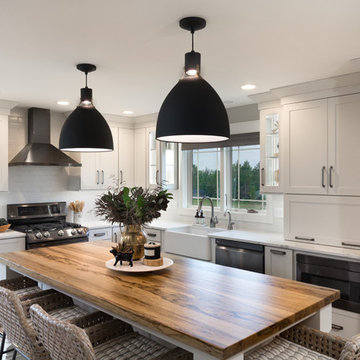
This chic farmhouse remodel project blends the classic Pendleton SP 275 door style with the fresh look of the Heron Plume (Kitchen and Powder Room) and Oyster (Master Bath and Closet) painted finish from Showplace Cabinetry.
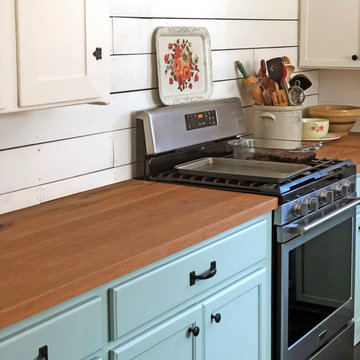
"Great company, great service, great product!! Thanks Martha your the best!!" Shelley
Kitchen with a Belfast Sink and Turquoise Cabinets Ideas and Designs
3
