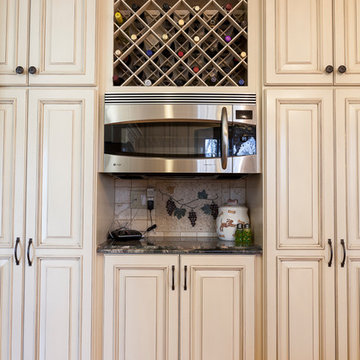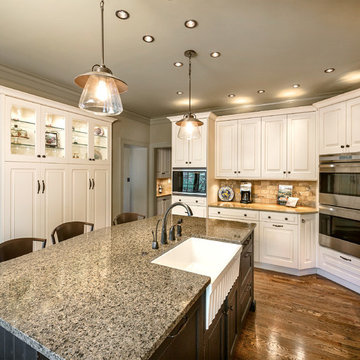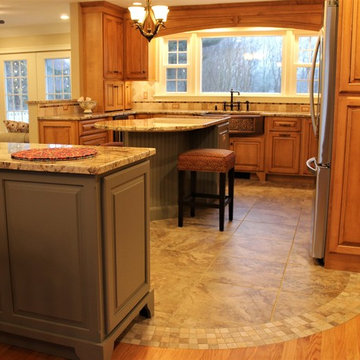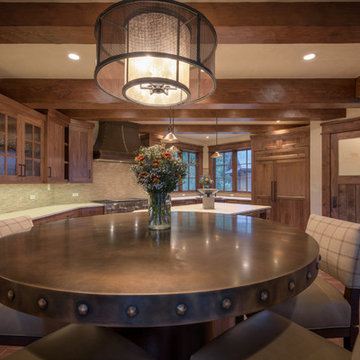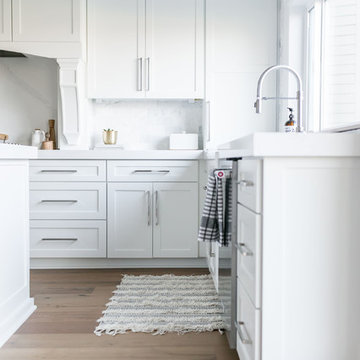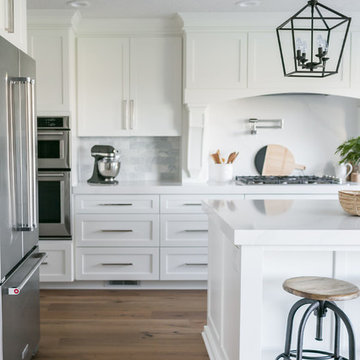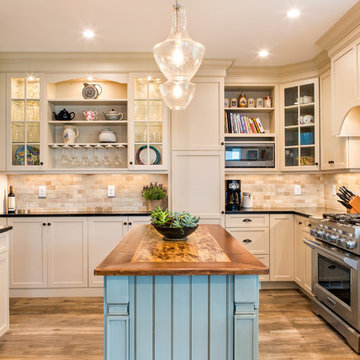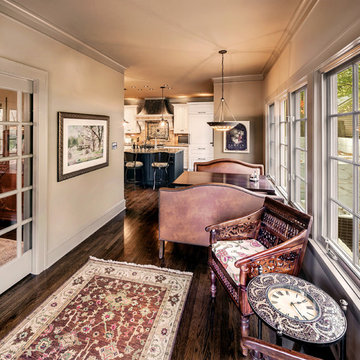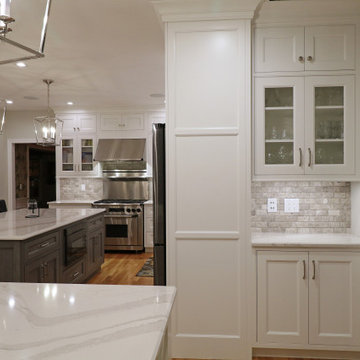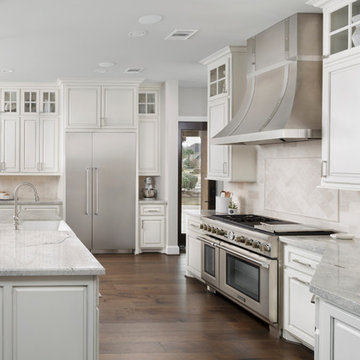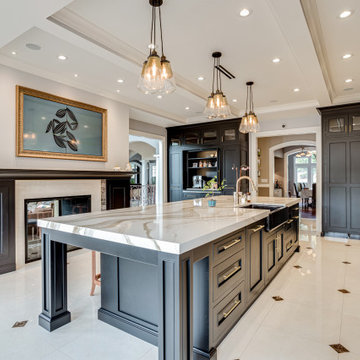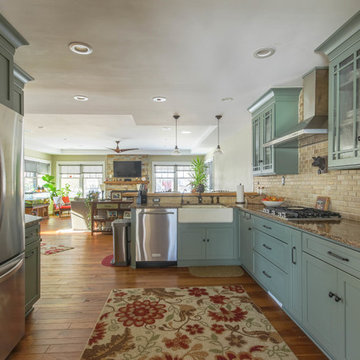Kitchen with a Belfast Sink and Travertine Splashback Ideas and Designs
Refine by:
Budget
Sort by:Popular Today
161 - 180 of 1,226 photos
Item 1 of 3
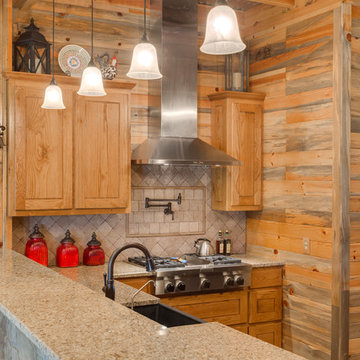
Rustic Kitchen with wood panel walls, travertine backsplash, granite tops and a raised granite bar area. (Photo Credit: Epic Foto Group)
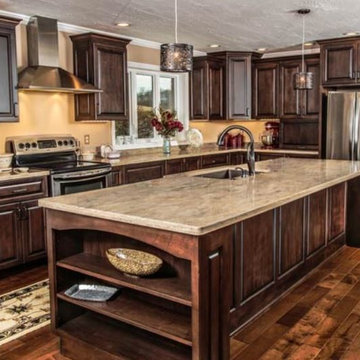
Lorem ipsum dolor sit amet, consectetur adipiscing elit. Nunc a metus id nisl sollicitudin dignissim. Proin tincidunt est at mi faucibus fringilla. Fusce aliquam quam in mi posuere tristique a in orci. Morbi tincidunt eget risus in consectetur. Donec aliquam mollis felis, semper mattis nisl blandit pulvinar. Donec et ornare erat. Fusce id velit velit.
Phasellus sed sem mattis, tristique diam id, vulputate lectus. Donec a metus eu sapien hendrerit suscipit in sit amet arcu. Etiam rhoncus gravida suscipit. Morbi pellentesque tellus metus, at semper ipsum pellentesque in. Etiam ac est eu nunc porttitor semper. Nunc eget ipsum augue. Aliquam sodales dapibus mi eu vehicula. Proin non massa sem. Nam erat libero, congue ac nunc nec, convallis posuere massa. Fusce eleifend, nisi non ornare rhoncus, neque dolor commodo augue, et ultrices quam neque at neque. Vestibulum dictum purus tortor, a porttitor elit gravida ac. Aliquam eget nibh congue, malesuada orci et, consequat tellus. Sed quis lobortis ante.
Aenean odio odio, feugiat suscipit magna sed, dictum tempor erat. Maecenas et arcu vitae ipsum ornare pellentesque vel sed enim. Sed at finibus ex. Vestibulum aliquam, justo in suscipit malesuada, nisi erat viverra metus, sit amet convallis nulla purus et turpis. Class aptent taciti sociosqu ad litora torquent per conubia nostra, per inceptos himenaeos. Aenean pharetra gravida quam, sed iaculis nibh suscipit id. Vivamus fermentum eros non dictum finibus. Class aptent taciti sociosqu ad litora torquent per conubia nostra, per inceptos himenaeos. Sed sed urna non magna dictum maximus aliquam pellentesque ipsum. Mauris massa magna, vehicula sit amet neque at, tempus efficitur sem. Integer eu condimentum orci.
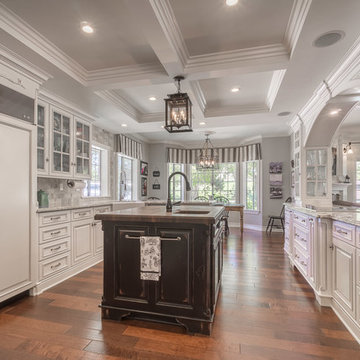
A.X.Elliott
Working closely with very creative and long time client "Kelly" , We created this Dramatic complete kitchen family room remodel. Going from a cramped 80's Red Oak Country Ranch kitchen to an open, bright and refreshing kitchen and family space. Featuring glazed white traditional cabinets with Granite Tops, Corner Barn sink, Distressed black island, Coffee bar, Glass towers that support a large lighted arch that opens the kitchen to the large family room, creating one large family living area.
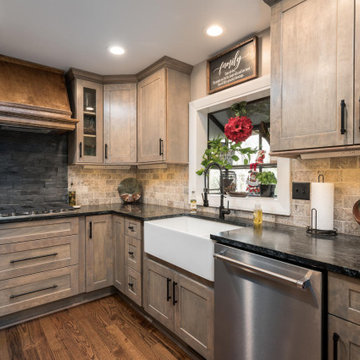
This is such a welcoming and inviting kitchen space. Multi-colored tumbled travertine backsplash brings the whole room together. Glass mullion cabinet doors left and right of stove add a unique design element to this charming kitchen. One more thing, Where are the electrical plugs? Hidden under the upper cabinets. #newkitchentrends
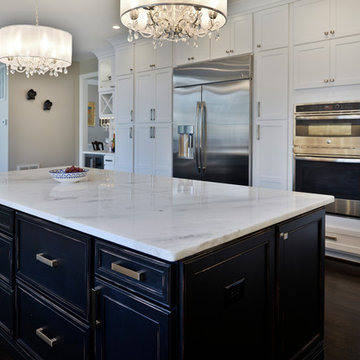
Spacious Modern White Design Brings New Light to Busy Kitchen
For this busy family of Mclean, Virginia, converting a limited kitchen space to a modern kitchen space was a much desired and necessary upgrade. This kitchen space was limited by an adjacent laundry room and family room walls. By relocating the laundry room to the second floor, extra space opened up for the remodeled modern kitchen. Removal of the bearing wall between the kitchen and family room, allowed an increase of daylight into both spaces. The small windows of the previous kitchen and laundry room were replaced with a large picture window to allow maximum daylight to shine from the south side. Relocating the stove from the old island to a back wall and replacing the older island with a beautiful custom stained island provided extra seating capacity and expanded counter space for serving and cooking uses. Added to this gorgeous prize-winning kitchen were double stacked classic white cabinetry with glass display cabinets, along with lots of direct and indirect lighting and gorgeous pendant lights. A 48-inch gas oven range and large scale appliances contributed to this stunning modern kitchen space. New hardwood flooring with espresso low gloss finish created an endless look to the entire first floor space. Life is now grand with this new spacious kitchen space.
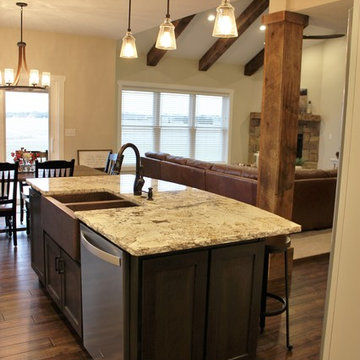
Rustic Transitional great room with kitchen with kitchen design and materials by Village Home Stores for Hazelwood Homes. Koch cabinetry in the Savannah Maple door and Ivory painted finish. Kitchen island in Birch wood with stone stain. Hickory hardwood in Paramount Barnwood series, Covered Bridge stain. Desert Beach granite with chiseled edge profile.
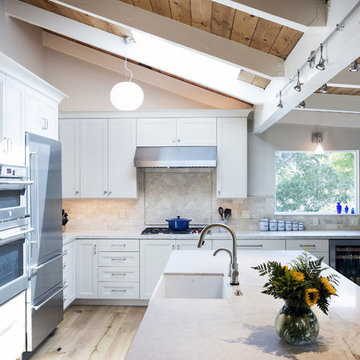
The kitchen features tremendous storage space in the stylish white recessed panel cabinets. With two round hanging lamps, track lighting along the open beams, and an open skylight, this room features a wonderful mix of light.
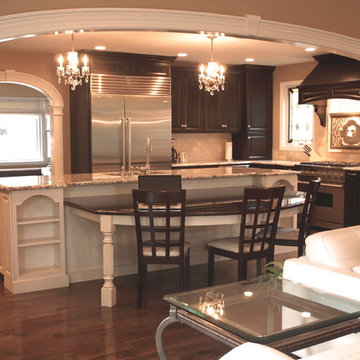
Whats your style? no matter the answer, its yours to love. This mix of traditional and contemporary creates the most popular "transitional" kitchen. Of course there are some dramatic pieces like the two small chandeliers over the island, the large refrigerator, and the high relief back splash over the range that are specific to this home owner's style.
Kitchen with a Belfast Sink and Travertine Splashback Ideas and Designs
9
