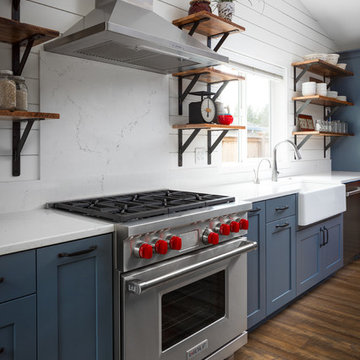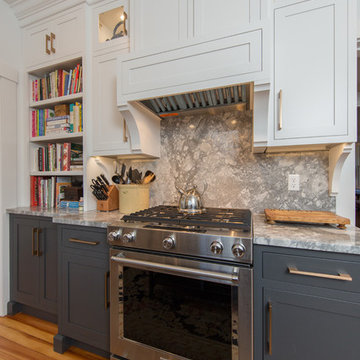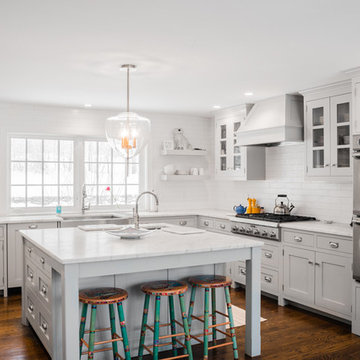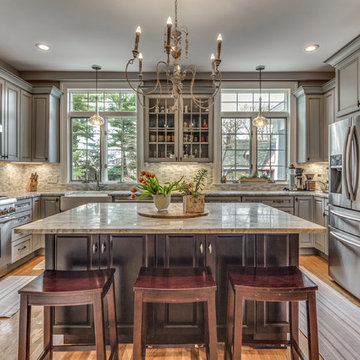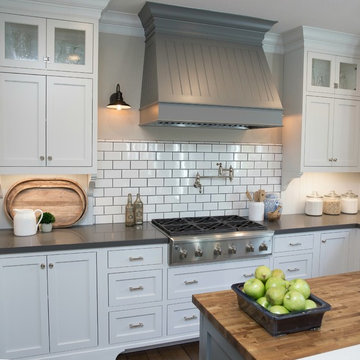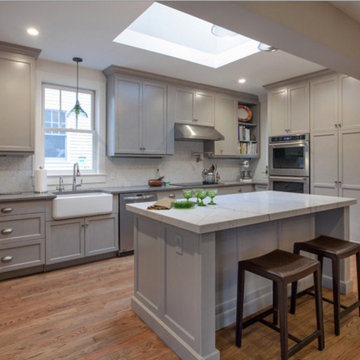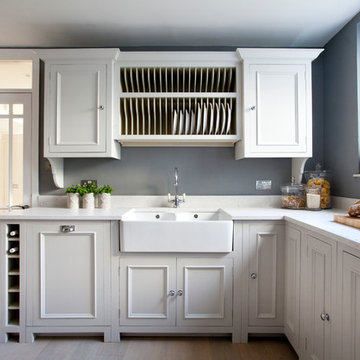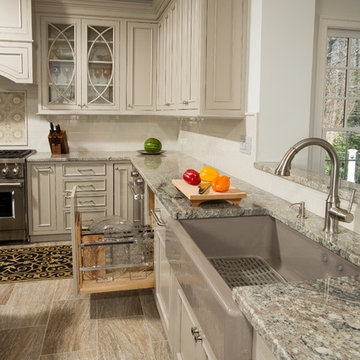Kitchen with a Belfast Sink and Grey Cabinets Ideas and Designs
Refine by:
Budget
Sort by:Popular Today
141 - 160 of 22,599 photos
Item 1 of 3
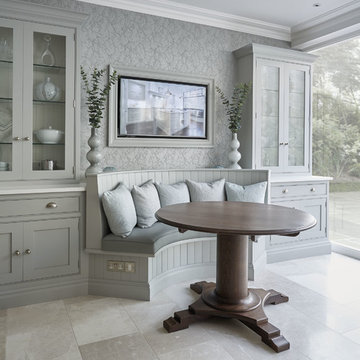
If you’re cooking up a storm for the family or entertaining friends with afternoon tea, a kitchen island doesn’t have to be conventional. Surprising design features are a hallmark of every Tom Howley design. Sweeping breakfast bars, curved islands and clever lighting arrangements create an environment that exceeds your expectations.
This elegant design is understated in its use of colour which allows the unique, multi-level curved island to take centre stage. With its concealed lighting, it really adds an aesthetic quality to the room that has become synonymous with the Tom Howley brand.

The custom-built larder or pantry area serves to store small appliances and breakfast foods. It not only functions as an appliance garage , but works as a complete breakfast station.
HAVEN design+building llc

For this project, the entire kitchen was designed around the “must-have” Lacanche range in the stunning French Blue with brass trim. That was the client’s dream and everything had to be built to complement it. Bilotta senior designer, Randy O’Kane, CKD worked with Paul Benowitz and Dipti Shah of Benowitz Shah Architects to contemporize the kitchen while staying true to the original house which was designed in 1928 by regionally noted architect Franklin P. Hammond. The clients purchased the home over two years ago from the original owner. While the house has a magnificent architectural presence from the street, the basic systems, appointments, and most importantly, the layout and flow were inappropriately suited to contemporary living.
The new plan removed an outdated screened porch at the rear which was replaced with the new family room and moved the kitchen from a dark corner in the front of the house to the center. The visual connection from the kitchen through the family room is dramatic and gives direct access to the rear yard and patio. It was important that the island separating the kitchen from the family room have ample space to the left and right to facilitate traffic patterns, and interaction among family members. Hence vertical kitchen elements were placed primarily on existing interior walls. The cabinetry used was Bilotta’s private label, the Bilotta Collection – they selected beautiful, dramatic, yet subdued finishes for the meticulously handcrafted cabinetry. The double islands allow for the busy family to have a space for everything – the island closer to the range has seating and makes a perfect space for doing homework or crafts, or having breakfast or snacks. The second island has ample space for storage and books and acts as a staging area from the kitchen to the dinner table. The kitchen perimeter and both islands are painted in Benjamin Moore’s Paper White. The wall cabinets flanking the sink have wire mesh fronts in a statuary bronze – the insides of these cabinets are painted blue to match the range. The breakfast room cabinetry is Benjamin Moore’s Lampblack with the interiors of the glass cabinets painted in Paper White to match the kitchen. All countertops are Vermont White Quartzite from Eastern Stone. The backsplash is Artistic Tile’s Kyoto White and Kyoto Steel. The fireclay apron-front main sink is from Rohl while the smaller prep sink is from Linkasink. All faucets are from Waterstone in their antique pewter finish. The brass hardware is from Armac Martin and the pendants above the center island are from Circa Lighting. The appliances, aside from the range, are a mix of Sub-Zero, Thermador and Bosch with panels on everything.

The window casings are painted to match the surround cabinetry. The cabinets have are beaded inset doors and appliance garages. A GE Cafe refrigerator can bee seen on the right. Photography by Holloway Productions.
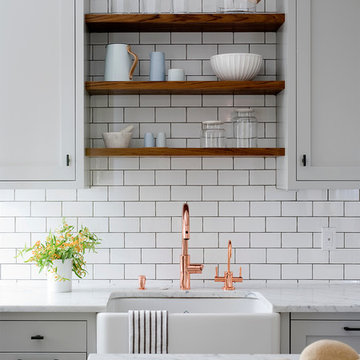
This cute cottage, one block from the beach, had not been updated in over 20 years. The homeowners finally decided that it was time to renovate after scrapping the idea of tearing the home down and starting over. Amazingly, they were able to give this house a fresh start with our input. We completed a full kitchen renovation and addition and updated 4 of their bathrooms. We added all new light fixtures, furniture, wallpaper, flooring, window treatments and tile. The mix of metals and wood brings a fresh vibe to the home. We loved working on this project and are so happy with the outcome!
Photographed by: James Salomon
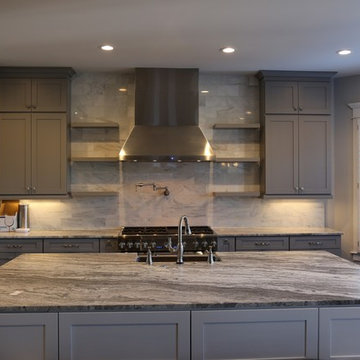
Amazing custom cabinets, crown, light rail, under cabinets lighting, floating shelves, pot filler, industrial stove, hammered farmhouse sink, leathered fantasy brown granite countertops, tile backsplash, stainless steel hood vent
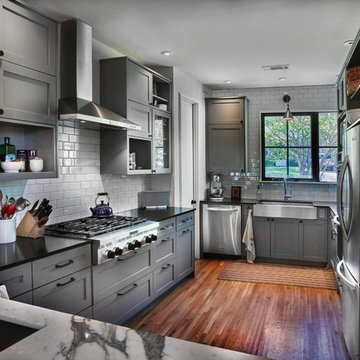
Remodel of a small one 1940's one story to a moderate sized two story Modern Farmhouse.
Dan Sellers
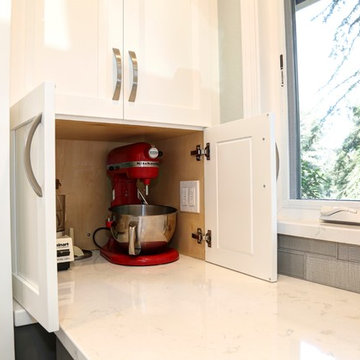
This beautiful kitchen remodel includes a complete renovation of the existing space. Appliance garages hide key appliances out of sight, but easily accessible.
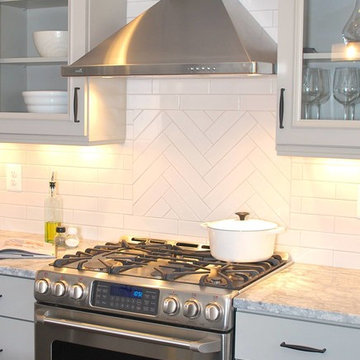
Cornerstone Design Remodeling
This is one of my latest project with Cornerstone Design Remodeling. This was a full update and expansion of the Island. Taking some space from the laundry room (behind the pantry) allowing for a larger footprint of the kitchen and of course more storage space. Mixing cold and warm colors of Crushed Ice and Vintage black, Subway tile and hardwood flooring to create a transitional kitchen with plenty of function.
Kitchen with a Belfast Sink and Grey Cabinets Ideas and Designs
8
