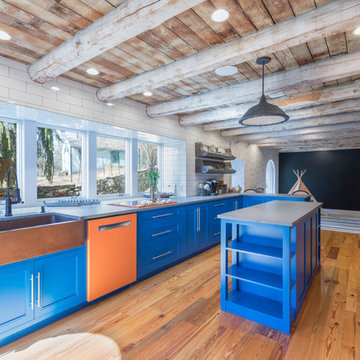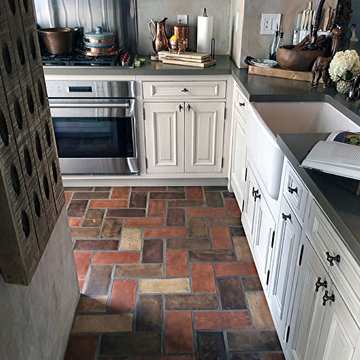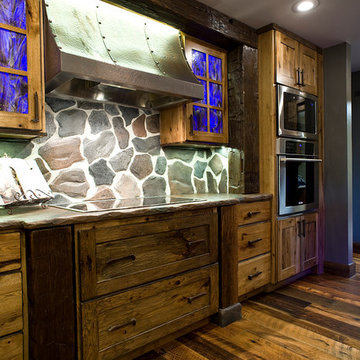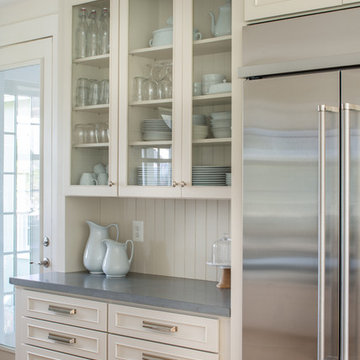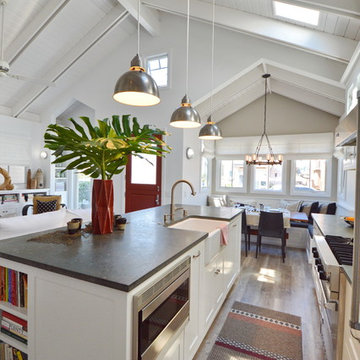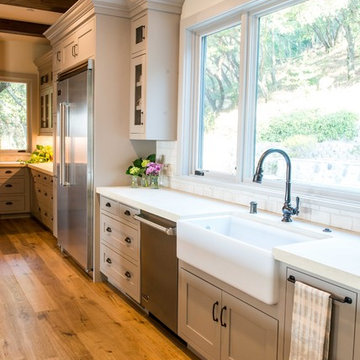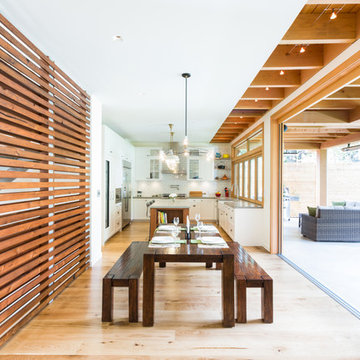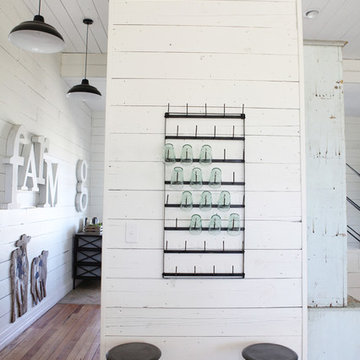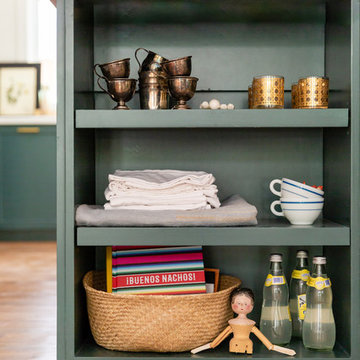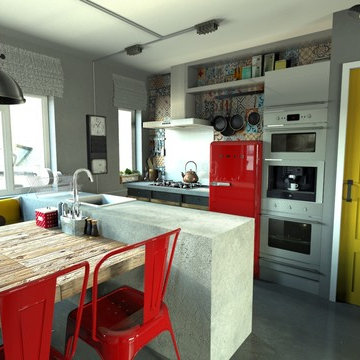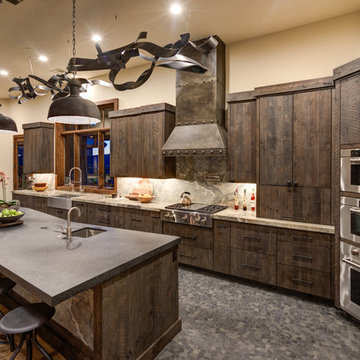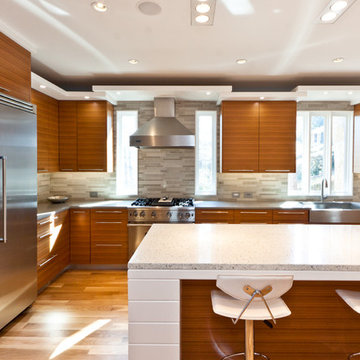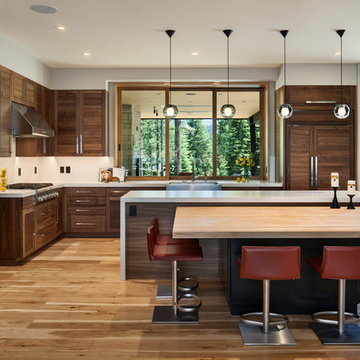Kitchen with a Belfast Sink and Concrete Worktops Ideas and Designs
Refine by:
Budget
Sort by:Popular Today
81 - 100 of 1,942 photos
Item 1 of 3
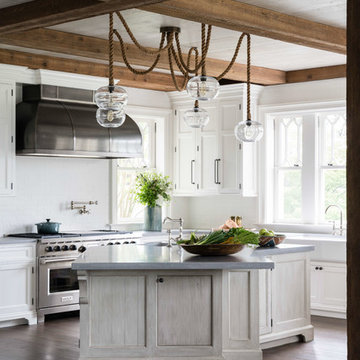
Peaceful, bright, and clutter-free, the open kitchen of a shingle style home blends warm oak finishes of plank flooring, timber beams, ceilings, and v-groove-board at the island with tall but simple painted white cabinetry, brick backsplash, and patinaed custom stainless steel range hood.
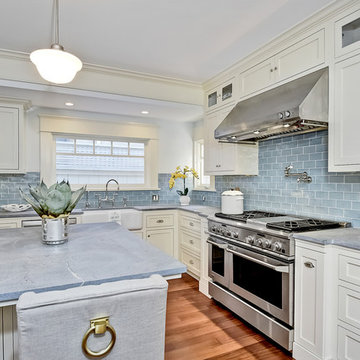
Location: Mission Hills
Project: Residential Restoration
When Paul and Kendra were expecting two new additions to their family, they realized they needed to expand their historic home in Mission Hills. They contacted ZMK Construction with the goal of preserving the home’s historic elegance, but bringing new life and new space for their growing family.
Project Details
The ZMK Construction team of designers and builders completed a full home remodel project that included:
• An 800 square foot addition
• Full kitchen remodel
• Remodel of master bedroom
• Remodel of 2 bathrooms, including the master bathroom
• Interior design
• Exterior landscape
The project was completed in early 2017, just in time for the couple to bring home their new twin babies.
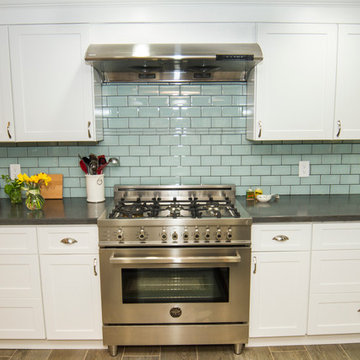
The best kitchen showroom in your area may be closer closer than you think. The four designers there are some of the most experienced award winning kitchen designers in the Delaware Valley. They design in and sell 6 national cabinet lines. And their pricing for cabinetry is slightly less than at home centers in apples to apples comparisons. Where is this kitchen showroom and how come you don’t remember seeing it when it is so close by? It’s in your own home!
Main Line Kitchen Design brings all the same samples you select from when you travel to other showrooms to your home. We make design changes on our laptops in 20-20 CAD with you present usually in the very kitchen being renovated. Understanding what designs will look like and how sample kitchen cabinets, doors, and finishes will look in your home is easy when you are standing in the very room being renovated. Design changes can be emailed to you to print out and discuss with friends and family if you choose. Best of all our design time is free since it is incorporated into the very competitive pricing of your cabinetry when you purchase a kitchen from Main Line Kitchen Design.
Finally there is a kitchen business model and design team that carries the highest quality cabinetry, is experienced, convenient, and reasonably priced. Call us today and find out why we get the best reviews on the internet or Google us and check. We look forward to working with you.
As our company tag line says:
“The world of kitchen design is changing…”
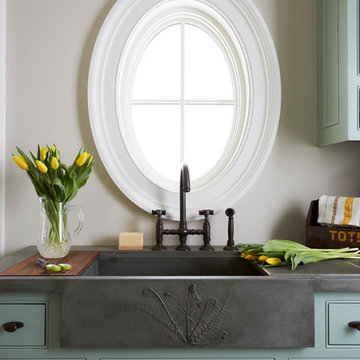
Flower cutting / Potting sink in Concrete. Custom floral imprint on apron front. Moveable cutting board and perforated metal inserts.
Photo by Laura Moss
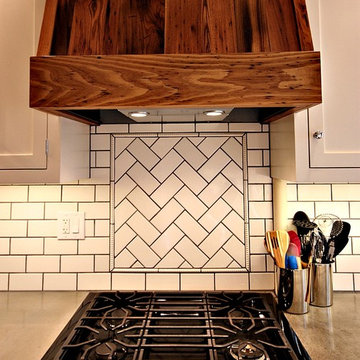
In this floor to ceiling gut renovation, we paired old world charm with modern amenities. A chef's kitchen with tons of light, stainless steel farm sink, stainless steel appliances, concrete countertops, butcher block cutting board next to sink, under cabinet lighting, inset face-frame mortised hinge shaker cabinets, Exposed Brick and Beams, crown moldings throughout, and a wormy chestnut range hood, with a herringbone subway tile backsplash. The effect is a Rustic Elegance that is both warm and inviting, and comfortable and clean. The breakfast bar seats two and the cabinet space is nearly endless.
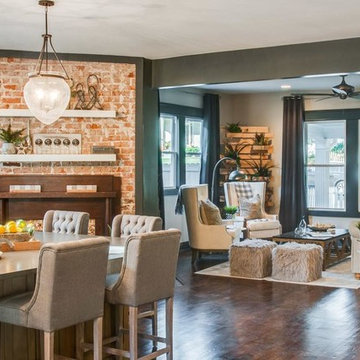
A Cozy Family Kitchen
AS SEEN ON: SEASON 3, EPISODE 2 OF MASTERS OF FLIP
The charming exterior of this cottage contains a beautiful family home, with an eat-in custom kitchen that boasts ample space and clever storage, making it perfect for hosting family gatherings.
Polished hardwood floors, a brick fireplace, and our stylish Nobel doors come together to create a welcoming atmosphere in this custom-designed kitchen. This space makes great use of our wide range of enamel finishes and combines moody Cavern with Sugar White and Oyster to create depth and warmth. The custom island seats four and the additional plush upholstered stools invite you to kick off your shoes and relax.
A busy family needs a space that’s just as functional as it is cozy, and this kitchen is up for the challenge. Pull out pantry drawers and a lazy susan in the base cabinets are easy to access by the entire family while a clever base end corner cabinet means that every last bit of space is utilized.
Kitchen with a Belfast Sink and Concrete Worktops Ideas and Designs
5
