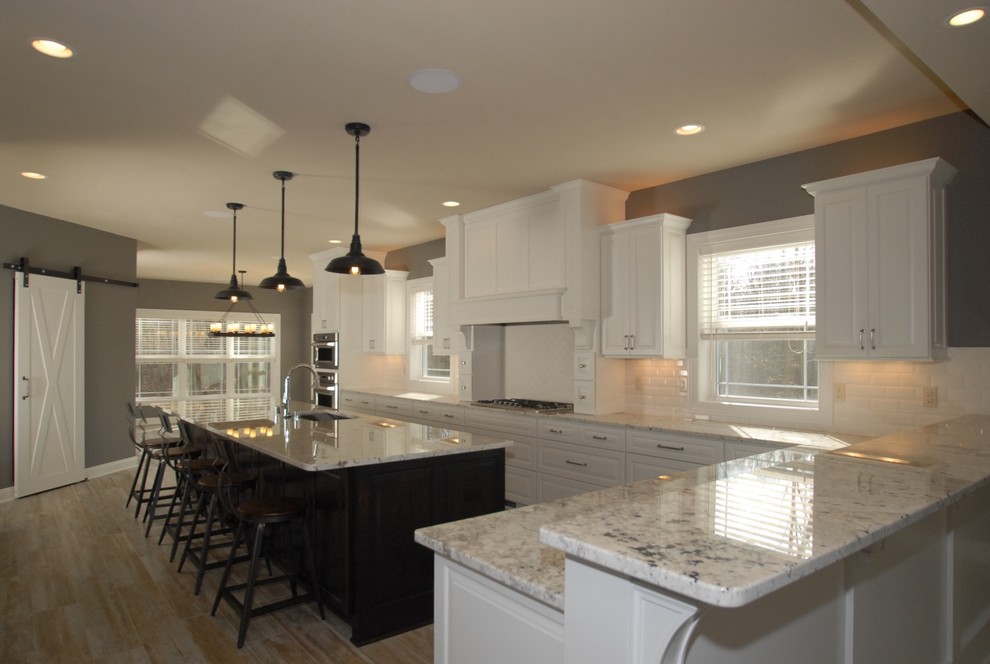
Kitchen
Our design begin with the kitchen. The goal was to have an open, yet defined space that allowed for interaction between the kitchen, dinette and great room. Centered around a large 12'x4' island the custom cabinetry gives the owners plenty of storage and function space. At the far end a tracked barn door opens to a spacious walk-in pantry.
