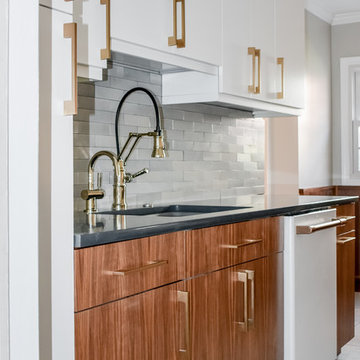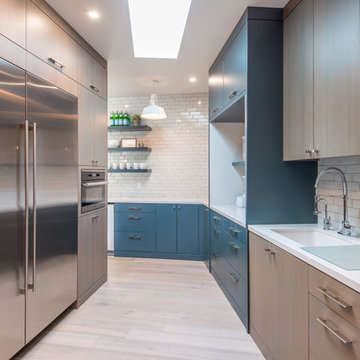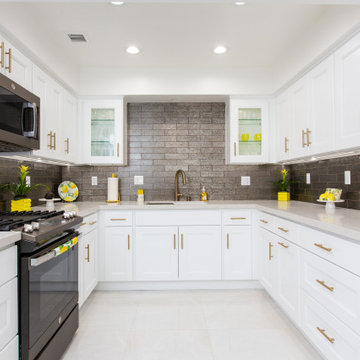Kitchen Pantry with White Floors Ideas and Designs
Refine by:
Budget
Sort by:Popular Today
1 - 20 of 803 photos
Item 1 of 3

Full Overlay, Rift White Oak front panel conceals Subzero drawer-style refrigerator/freezer.

Pantry with built-in cabinetry, patterned marble floors, and natural wood pull-out drawers

We created a bespoke joinery kitchen in lacquer with walnut drawers and interiors. The styling was contemporary classic in soft colours with plenty of storage, including a generous larder and breakfast cupboard to house a kettle and toaster as well as a small wine fridge. Thus eliminating all clutter with everything being behind doors when not required. A boston sink was specified along with a composite worktop and colour was added to the backsplash with ceramic deep blue tiles.
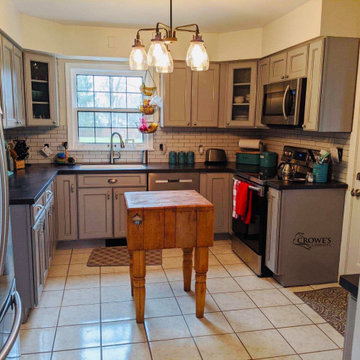
We took this kitchen and modernized it with updated cabinets, a butcher block, subway tile backsplash and new appliances.
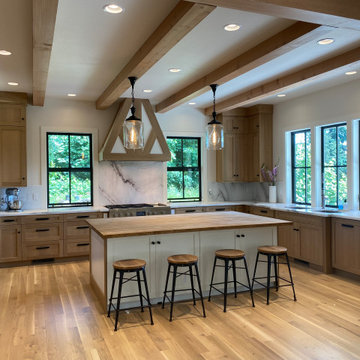
White oak cabinets finished in matte finish, character grade white oak floors with pickled oak finish in matte, white wave marble counter-tops and backslash. Windows flush with counter top.
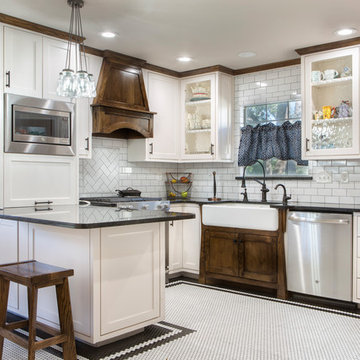
Because his home was built in 1938, it was important to Dave to stay true to the architecture of that era while still incorporating the modern feel of the 21st century. He chose a clean subway tile backsplash, dark granite counter tops, and wood accents to match the custom trim he stained. The shaker-style cabinets he built also contribute to a classic feel.
Final Photos by www.impressia.net

Kitchen drawer fronts integrate pulls in medium wood veneer finish - Bridge House - Fenneville, Michigan - Lake Michigan - HAUS | Architecture For Modern Lifestyles, Christopher Short, Indianapolis Architect, Marika Designs, Marika Klemm, Interior Designer - Tom Rigney, TR Builders
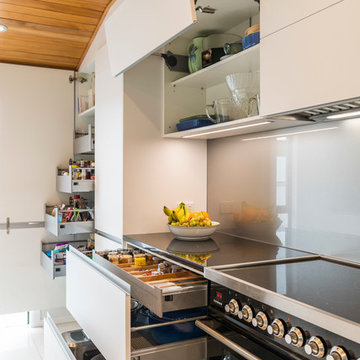
A fantastic image showing the impressive amount of storage each cabinet holds.
The draw in Draw technology allows the designer to show only TWO draw fronts, however the draws have additional internal draws concealed inside.
EVERY movable component is soft close, including draws, cupboards and pantries - creating a quiet and durable kitchen space.
This kitchen recently took top spot in the NZ German kitchen awards for best renovation!
Every aspect of the room was overhauled, and the finished product is stunning (see "before:124097" picture)..
Key features:
The island offers a huge amount of storage, with impressive 1200mm wide draws on the rear of the island, and draws on the inside. The large stone and large single bowl allows the island to entertain for large groups, and creates a functional and practical work space.
The over head cupboards are bi folding, and a full height pull out pantry provide even more storage.
A custome made 1200mm wide Ilve oven further enhances the unique deign of the kitchen, and represents the clients true love for cooking an entertaining!
The kitchen has been designed with a the Nobilia seamless handles, and provides a very linear and minimalist visual, which complement the stunning timber ceiling and tiles floor.
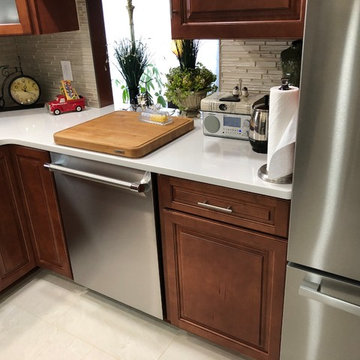
Beautiful Traditional kitchen remodeled in Cheektowaga, NY. Features custom glass to match the customer's unique style! Custom kitchens can be made for any customer's style and taste!
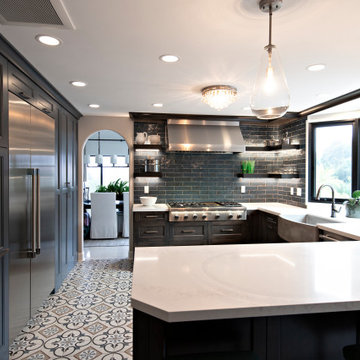
A U Shaped kitchen gets a modern twist with patterned floor tiles, heritage blue cabinetry, elongated burnt blue backsplash tiles and polished off with classic dark wood cabinets with white quartz countertops. Omitting the upper wall cabinets, the blue tile wraps the space, and dark wood floating shelves provide storage and pops of color and contrast. A walk in pantry is disguised with doors that look like cabinetry that surrounds the fridge. A big bay window brings in lots of light and animates the cement tile design underfoot.

Design Build Modern Transitional Kitchen Remodel in Palm Springs Southern California
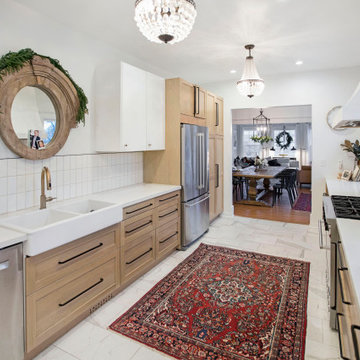
Scherr's doors on IKEA Sektion cabinets. Doors and drawer fronts are made from white oak and are shaker style.
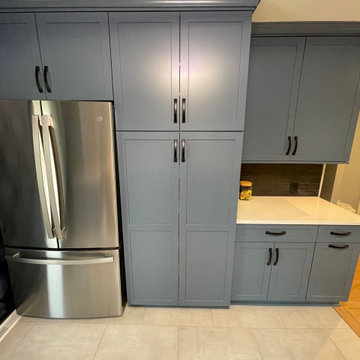
Cabinetry: Showplace EVO
Style: Pendleton with Five Piece Drawer Headers
Finish: Paint – Smokey Blue
Countertop: (Solid Surfaces Unlimited) Onyx White Quartz
Sink & Faucet: 50/50 Bowl Stainless Under-Mount Sink w/ Delta Mateo Faucet in Stainless
Hardware: (Richlieu) Transitional Metal Pull in Matte Black
Backsplash Tile: (Beaver Tile) Imola Bubble 3” x 12” in Glossy Black with Onyx Grout
Floor Tile: (Genesee Tile) Fray 12” x 24” in Metal White with Sterling Silver Grout
Designer: Devon Moore
Contractor: Customer’s Own
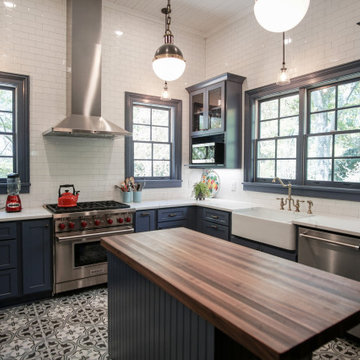
Another shot of the center island, this time showing us the stainless dish washer, and larger view of the wall tile.
Kitchen Pantry with White Floors Ideas and Designs
1



