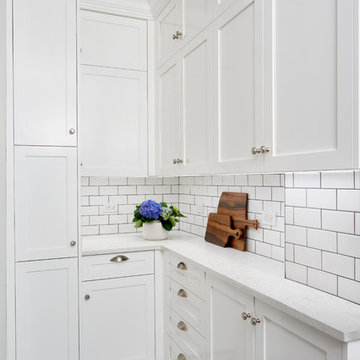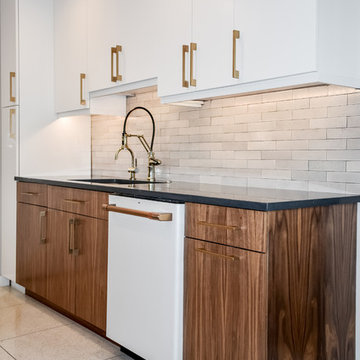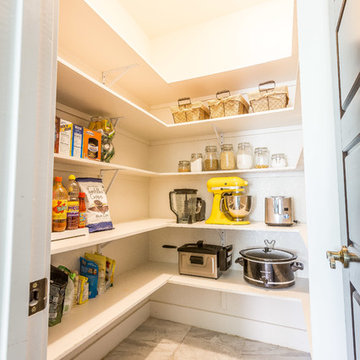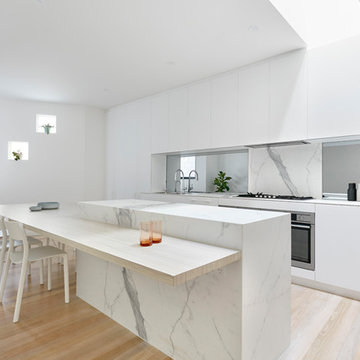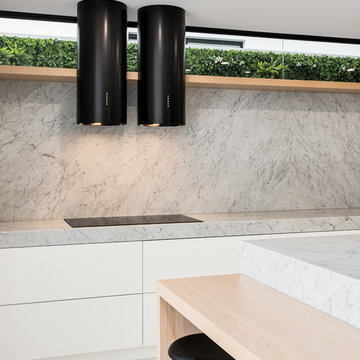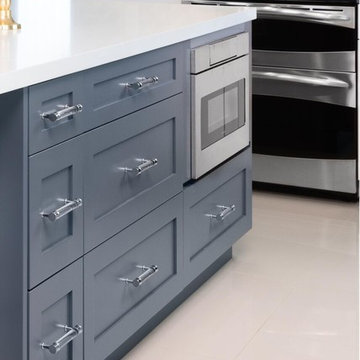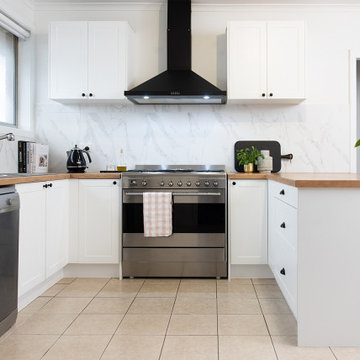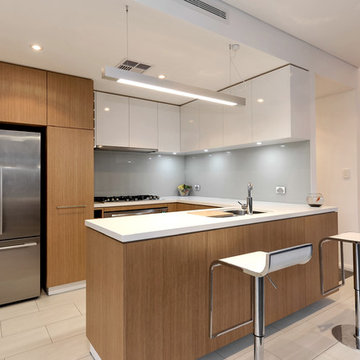Kitchen Pantry with White Floors Ideas and Designs
Refine by:
Budget
Sort by:Popular Today
81 - 100 of 804 photos
Item 1 of 3
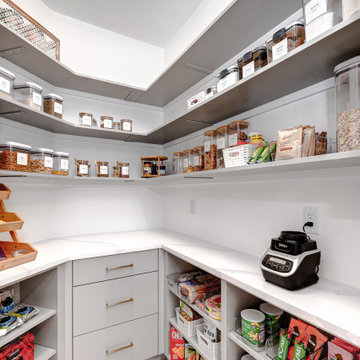
This client wanted to update their kitchen so that it was more family friendly. In this design we added a second dishwasher and a zip tap sink for their bubbly water. We also did a few custom pieces with the on counter pocket door cabinet and a recycle unit behind a drawer base false front. Since this kitchen had an eat in area we included space for two seats at the island and then did a waterfall edge.
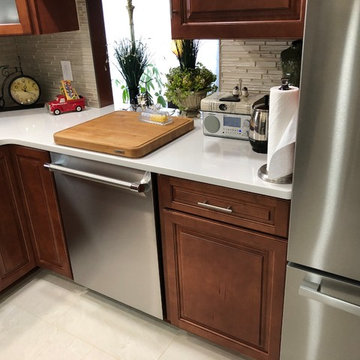
Beautiful Traditional kitchen remodeled in Cheektowaga, NY. Features custom glass to match the customer's unique style! Custom kitchens can be made for any customer's style and taste!
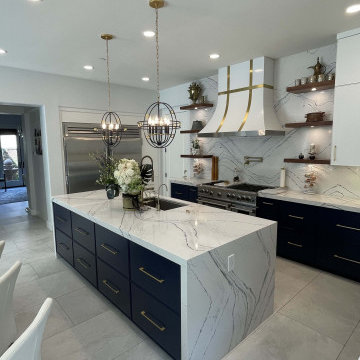
Transitional Modern two-color Kitchen Remodel with Custom Cabinets in Irvine Orange County

- Subway Tiles
- Stone Benchtop
- Shaker Cabinetry
- Black Handles
- U Shaped Kitchen
- Concealed Walk in Pantry
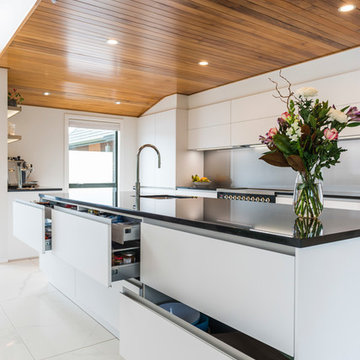
Nobilia recently released their 1200mm wide draw units, a new design feature our designers were exceptionally pleased to see available. This island is simply magnificent with THREE 1200mm draw units in a row - offering maximum storage - each draw holding in excess of 80kg's!
This kitchen recently took top spot in the NZ German kitchen awards for best renovation!
Every aspect of the room was overhauled, and the finished product is stunning (see "before:124097" picture)..
Key features:
The island offers a huge amount of storage, with impressive 1200mm wide draws on the rear of the island, and draws on the inside. The large stone and large single bowl allows the island to entertain for large groups, and creates a functional and practical work space.
The over head cupboards are bi folding, and a full height pull out pantry provide even more storage.
A custome made 1200mm wide Ilve oven further enhances the unique deign of the kitchen, and represents the clients true love for cooking an entertaining!
The kitchen has been designed with a the Nobilia seamless handles, and provides a very linear and minimalist visual, which complement the stunning timber ceiling and tiles floor.
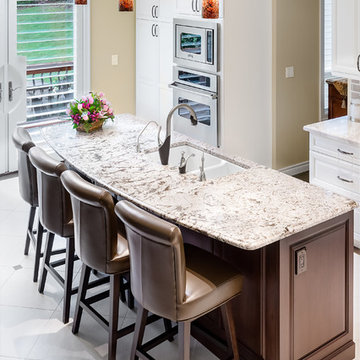
The contrasting island sets off the wall tile beautifully. The owners paired Bianco Antico granite on the island with Volakas Marble on the perimeter cabinets - a stunning combination.
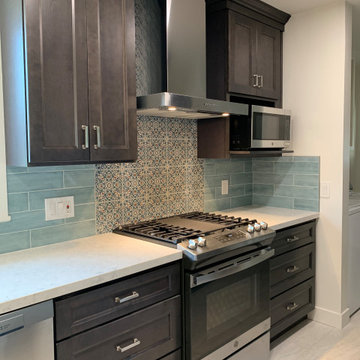
This client home needed to be updated and join the 21st century.....and we started by creating a somewhat open concept, so the kitchen was not separated from the great room. We created a peninsula from the galley style kitchen and added bar seating. A new floor plan was created and moving the sink under the kitchen window, moving the range to the wall to be vented properly, and fridge and pantry are all in their perfect thought-out place for a proper functioning kitchen.
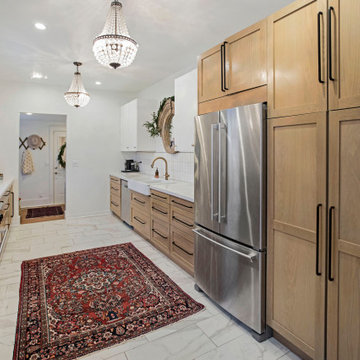
Scherr's doors on IKEA Sektion cabinets. Doors and drawer fronts are made from white oak and are shaker style.
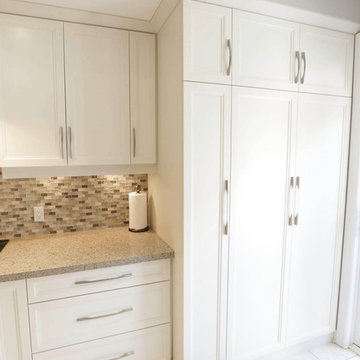
Between needing working desk space and continuously misplacing Tupperware lids, for years this Pickering couple struggled to economically use their super small and busy galley kitchen despite its wonderful ability to bring in plenty of natural light.
That’s when the Out of Space team came in to overhaul their multi-use kitchen into one that’s both gorgeous, yet highly functional and we cannot be more proud of how lovely and organized this room became.
Key features of this great project were the personalized built-ins to house different sized objects including a well-hidden washing and dryer unit and the tiled backsplash for eye-catching and seamless beauty.
Let us help create an ideal space that works within your budget by visiting our website at www.outofspace.ca for more information.
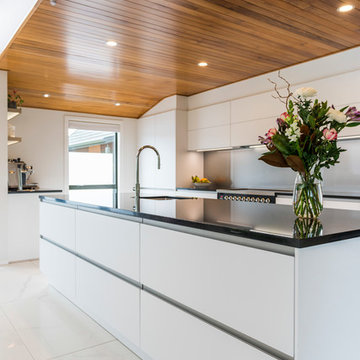
Nobilia recently released their 1200mm wide draw units, a new design feature our designers were exceptionally pleased to see available. This island is simply magnificent with THREE 1200mm draw units in a row - offering maximum storage - each draw holding in excess of 80kg's!
This kitchen recently took top spot in the NZ German kitchen awards for best renovation!
Every aspect of the room was overhauled, and the finished product is stunning (see "before:124097" picture)..
Key features:
The island offers a huge amount of storage, with impressive 1200mm wide draws on the rear of the island, and draws on the inside. The large stone and large single bowl allows the island to entertain for large groups, and creates a functional and practical work space.
The over head cupboards are bi folding, and a full height pull out pantry provide even more storage.
A custome made 1200mm wide Ilve oven further enhances the unique deign of the kitchen, and represents the clients true love for cooking an entertaining!
The kitchen has been designed with a the Nobilia seamless handles, and provides a very linear and minimalist visual, which complement the stunning timber ceiling and tiles floor.
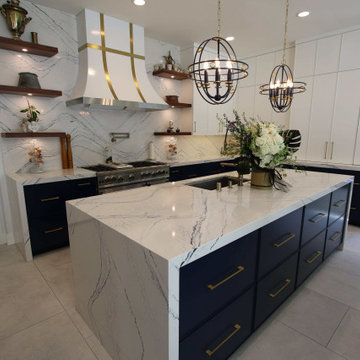
Transitional Modern two-color Kitchen Remodel with Custom Cabinets in Irvine Orange County
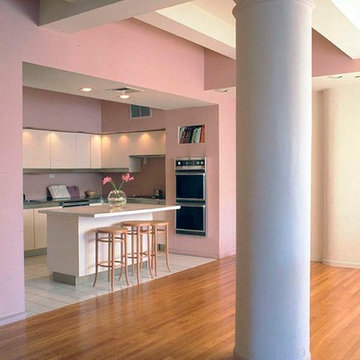
A loft kitchen that displays an open and airy feel with architecturally designated comfortable spaces. Through an application of proper scale and balance, dropped ceiling and a clever use of paint create a separation of areas.
Kitchen Pantry with White Floors Ideas and Designs
5
