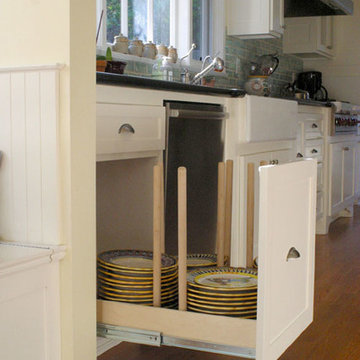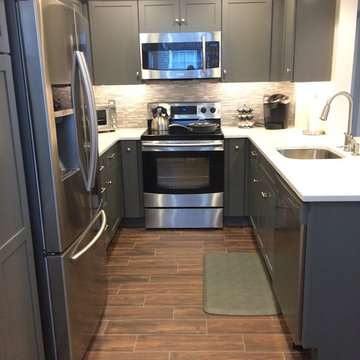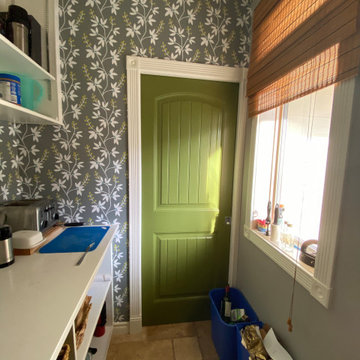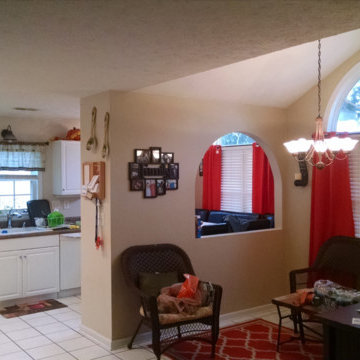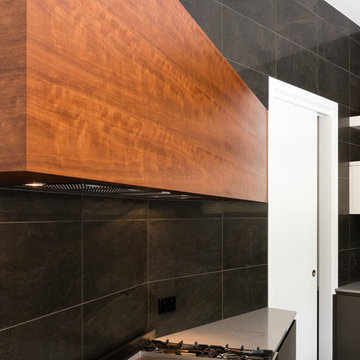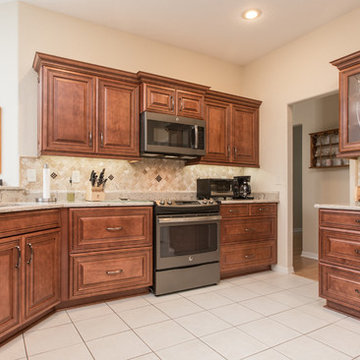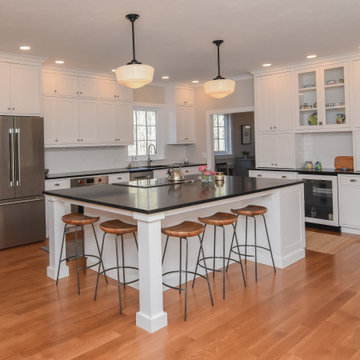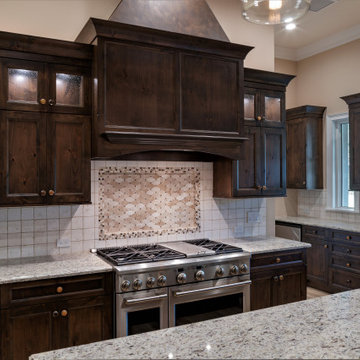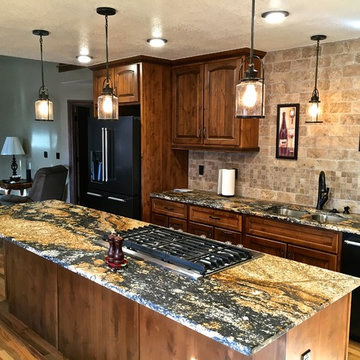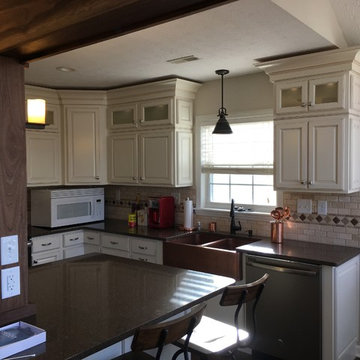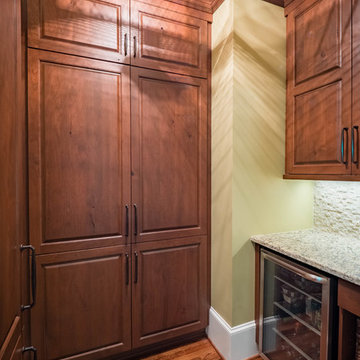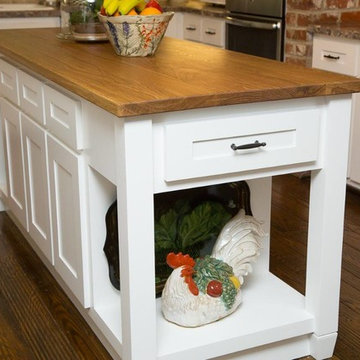Kitchen Pantry with Travertine Splashback Ideas and Designs
Refine by:
Budget
Sort by:Popular Today
61 - 80 of 171 photos
Item 1 of 3
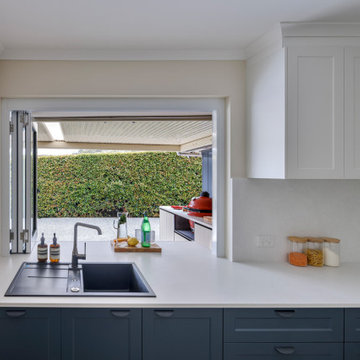
To create a butler’s kitchen for our clients, we utilised half the length of the existing kitchen, including the window openings and internal access to the garage. We took advantage of the necessary alterations to the window openings. We installed a servery window to connect the butler’s kitchen with the outdoor area. This indoor-outdoor connection was a top priority for our clients.
The clients loved entertaining, so we incorporated a sink, bin drawer and plenty of bench space so they could easily prepare and serve through the new window. A small bar fridge was also included for drinks and milk, reducing the need to walk out to the main kitchen. In addition, plenty of drawers and overhead cupboards serve as the main pantry for the family, the drawers making accessibility and viewing pantry items easy.
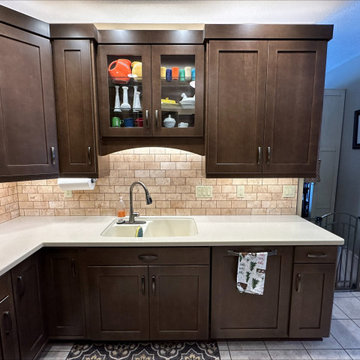
For this kitchen remodel, our client was looking to update their kitchen without changing their existing countertop. Since the cabinet boxes were in good condition, cabinet refacing was the perfect solution for them. They went with a shaker door done in maple and a Mediterranean spray-no-wipe from our Kitchen Solvers Showcase Collection line. We also made a custom-built range hood and tv stand area for them as well. To finish this transformation, we installed a new 3” x 6” Mediterranean Ivory Honed Travertine backsplash. Just look at this stunning new kitchen!
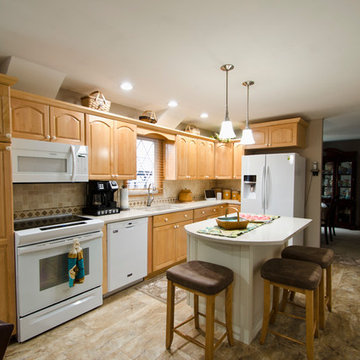
All products from Lowe's or existing
Design: Marcus Lehman
Craftsmen: Kjeldgaard Construction
After Photos: Marcus Lehman
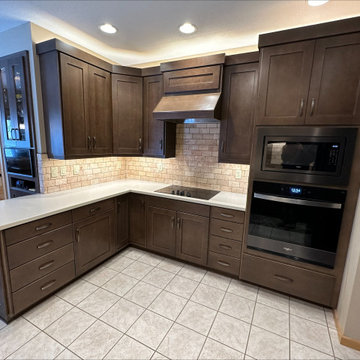
For this kitchen remodel, our client was looking to update their kitchen without changing their existing countertop. Since the cabinet boxes were in good condition, cabinet refacing was the perfect solution for them. They went with a shaker door done in maple and a Mediterranean spray-no-wipe from our Kitchen Solvers Showcase Collection line. We also made a custom-built range hood and tv stand area for them as well. To finish this transformation, we installed a new 3” x 6” Mediterranean Ivory Honed Travertine backsplash. Just look at this stunning new kitchen!
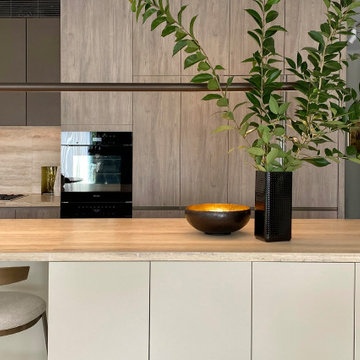
Massimo Interiors was engaged to style the interiors of this contemporary Brighton project, for a professional and polished end-result. When styling, my job is to interpret a client’s brief, and come up with ideas and creative concepts for the shoot. The aim was to keep it inviting and warm.
Blessed with a keen eye for aesthetics and details, I was able to successfully capture the best features, angles, and overall atmosphere of this newly built property.
With a knack for bringing a shot to life, I enjoy arranging objects, furniture and products to tell a story, what props to add and what to take away. I make sure that the composition is as complete as possible; that includes art, accessories, textiles and that finishing layer. Here, the introduction of soft finishes, textures, gold accents and rich merlot tones, are a welcome juxtaposition to the hard surfaces.
Sometimes it can be very different how things read on camera versus how they read in real life. I think a lot of finished projects can often feel bare if you don’t have things like books, textiles, objects, and my absolute favourite, fresh flowers.
I am very adept at working closely with photographers to get the right shot, yet I control most of the styling, and let the photographer focus on getting the shot. Despite the intricate logistics behind the scenes, not only on shoot days but also those prep days and return days too, the final photos are a testament to creativity and hard work.
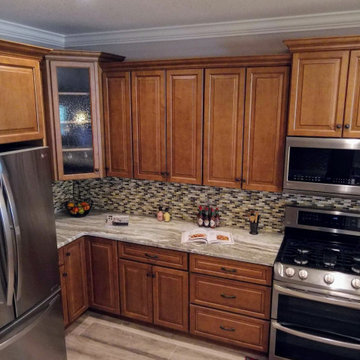
Designers Choice Cabinetry Breckinridge door style in Pecan Maple with Chocolate glaze. Fantasy Brown 3 CM granite countertops. Atelier Taupe porcelain plank flooring.
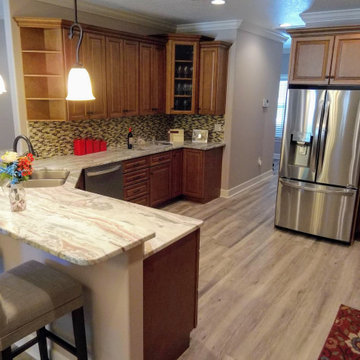
Designers Choice Cabinetry Breckinridge door style in Pecan Maple with Chocolate glaze. Fantasy Brown 3 CM granite countertops. Atelier Taupe porcelain plank flooring.
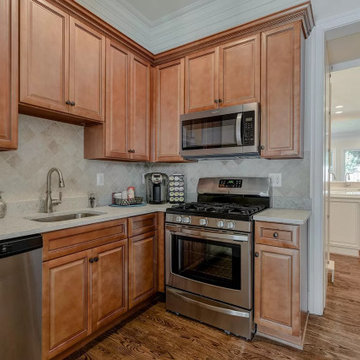
3D design for the kitchen are done by us along with customization of the cabinets. We provided the cabinet and countertop installation service for the client. We supplied the cabinets and quartz countertop.
Kitchen Pantry with Travertine Splashback Ideas and Designs
4
