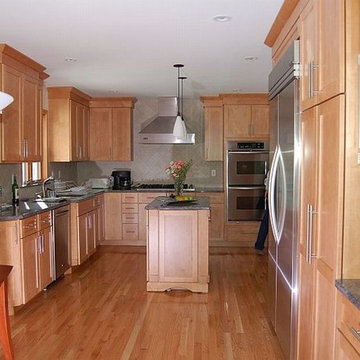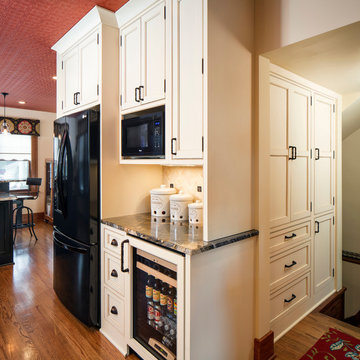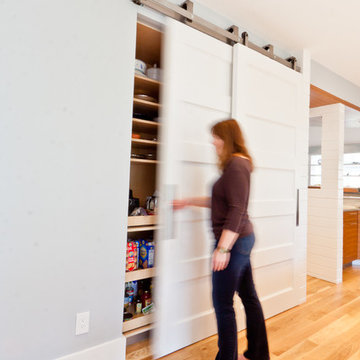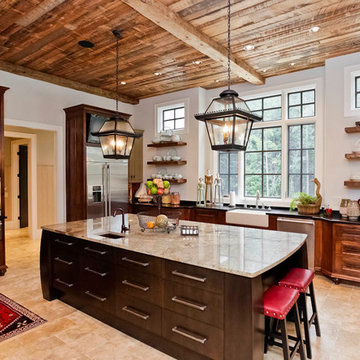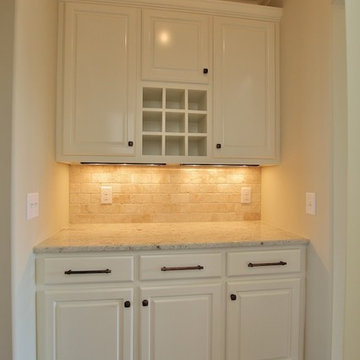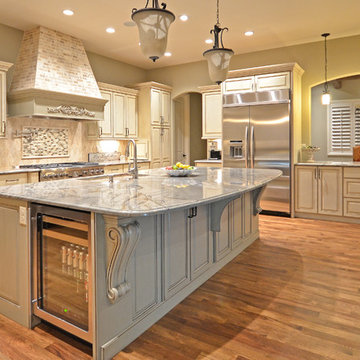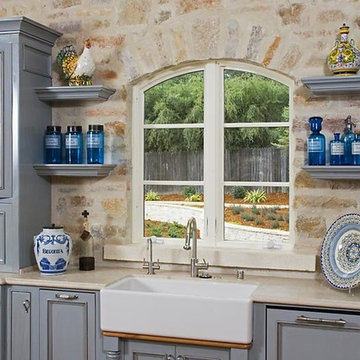Kitchen Pantry with Stone Tiled Splashback Ideas and Designs
Refine by:
Budget
Sort by:Popular Today
121 - 140 of 2,375 photos
Item 1 of 3
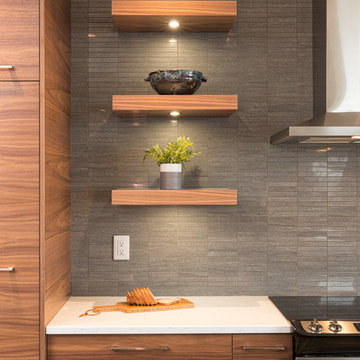
Floating shelves with undermount spot lights and counter to ceiling backsplash, oh my!
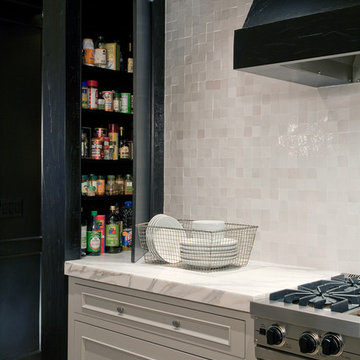
The dark, narrow shaft next to the backsplash wall is shown open, revealing that the shallow wall is actually a cabinet. The proximity to the range and the counter that flanks the stovetop is very convenient for the cook.
Scott Moore Photography
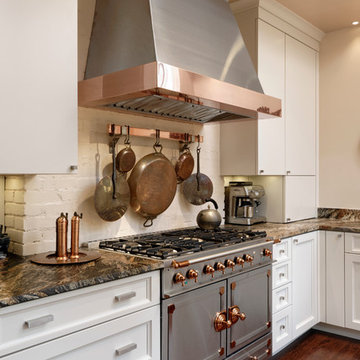
Washington DC Transitional Rowhouse Kitchen Remodel Design by #SarahTurner4JenniferGilmer. Photography by Bob Narod. http://www.gilmerkitchens.com/
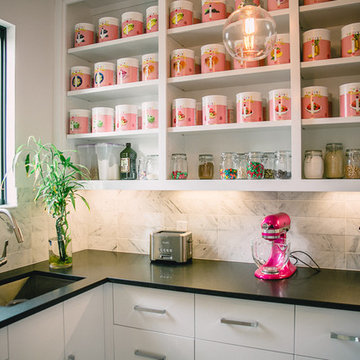
This dream walk in PANTRY is big enough to work in and hide your mess! It has a window, sink and space for a refrigerator, blender, toaster, etc.
Honey Russell Photography
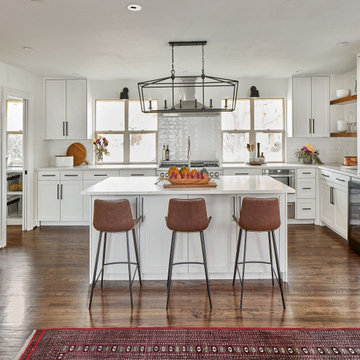
Remodel the galley kitchen & dining into office and walk in pantry and open concept kitchen
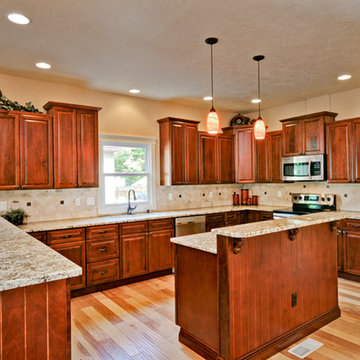
An efficient kitchen was created with this design and adding a small island was useful in keeping with the theme. Note there are two islands in this design for entertaining.
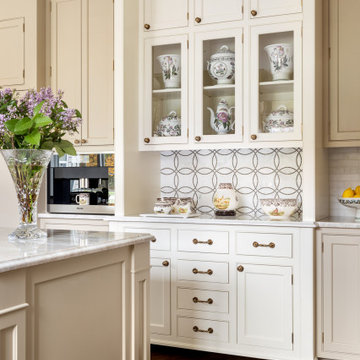
Hamptons-Inspired Kitchen
One cannot help but feel a distinct sense of serenity and timeless beauty when entering this Hamptons-style kitchen. Bathed in natural light and shimmering with inspired accents and details, this complete kitchen transformation is at once elegant and inviting. Plans and elevations were conceived to create balance and function without sacrificing harmony and visual intrigue.
A metal custom hood, with an eye-catching brass band and impeccably balanced cabinets on either side, provides a strong focal point for the kitchen, which can be viewed from the adjacent living room. Brass faucets, hardware and light fixtures complement and draw further attention to this anchoring element. A wall of glass cabinetry enhances the existing windows and pleasantly expands the sense of openness in the space.
Taj Mahal quartzite blends gracefully with the cabinet finishes. Cream-tone, herringbone tiles are custom-cut into different patterns to create a sense of visual movement as the eyes move across the room. An elegant, marble-top island paired with sumptuous, leather-covered stools, not only offers extra counterspace, but also an ideal gathering place for loved ones to enjoy.
This unforgettable kitchen gem shines even brighter with the addition of glass cabinets, designed to display the client’s collection of Portmeirion china. Careful consideration was given to the selection of stone for the countertops, as well as the color of paint for the cabinets, to highlight this inspiring collection.
Breakfast room
A thoughtfully blended mix of furniture styles introduces a splash of European charm to this Hamptons-style kitchen, with French, cane-back chairs providing a sense of airy elegance and delight.
A performance velvet adorns the banquette, which is piled high with lush cushions for optimal comfort while lounging in the room. Another layer of texture is achieved with a wool area rug that defines and accentuates this gorgeous breakfast nook with sprawling views of the outdoors.
Finishing features include drapery fabric and Brunschwig and Fils Bird and Thistle paper, whose natural, botanic pattern combines with the beautiful vistas of the backyard to inspire a sense of being in a botanical, outdoor wonderland.
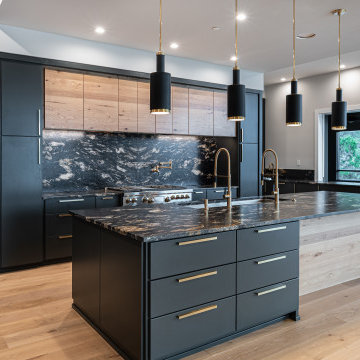
Beautiful, modern estate in Austin Texas. Stunning views from the outdoor kitchen and back porch. Chef's kitchen with unique island and entertaining spaces. Tons of storage and organized master closet.
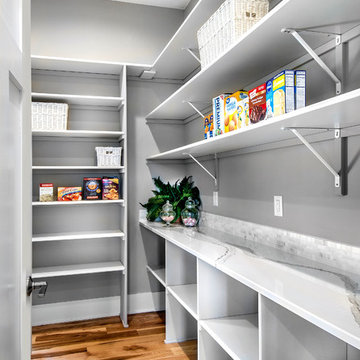
A fun Arts & Crafts design which is also very high tech with solar panels and low energy solutions. Their electricity car has a home in the garage!
Marvin Windows Thermatru Doors, Garage Door - Clopay Canyon Ridge, Electric Fireplace, Hickory Wood Floors, Sherwin Williams Anew Gray, SW7030, Aesthetic White SW7035, Backsplash - Moderna Mosaic Ch03 Streamstone Pattern D West End White, Jolly 3/8 Greige Edge
Jackson Studios
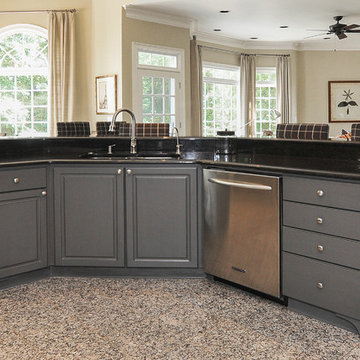
AFTER: Previously white laminate/thermofoil, these kitchen cabinets now have a custom gray finish with black glaze/pin striping and shadowing.

Beautiful transitional coastal kitchen with hidden pantry. White shaker cabinets, quartz counter tops, glass and stone tile back splash, bronze plumbing fixtures, wood hood, and a shiplap wrapped island accented with stained wood legs.
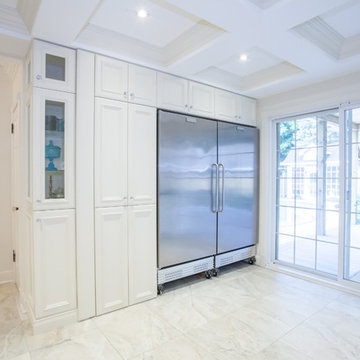
Traditional kitchen renovation
The hidden walk in pantry is tucked away behind the fridge and freezer in the double doors to the left of appliances. The corner china cabinet was designed to house special items of significance to the family, the rear sliding patio doors open out to a large rear covered porch, pool and rear yard.
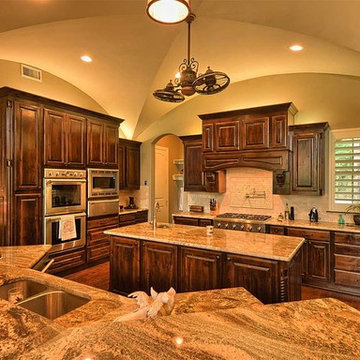
Groin vaulted kitchen, knotty alder wood cabinets, granite countertops, marble backsplash, gourmet Thermador appliances, pot filler and double rotating ceiling fan.
Kitchen Pantry with Stone Tiled Splashback Ideas and Designs
7
