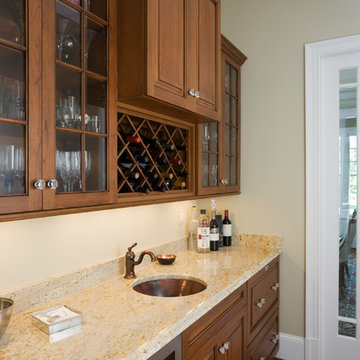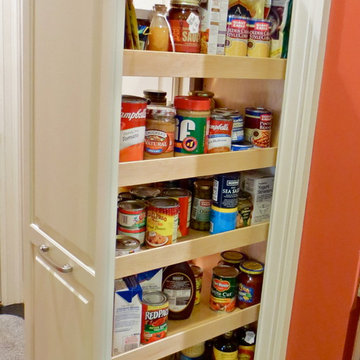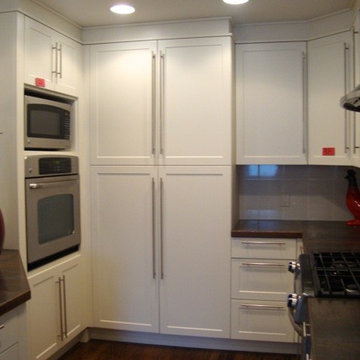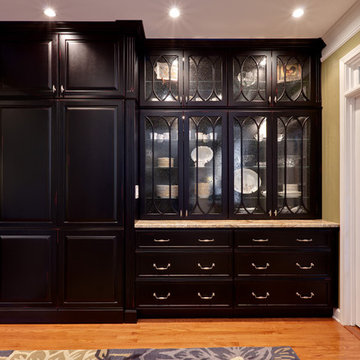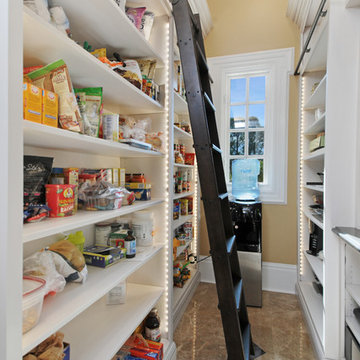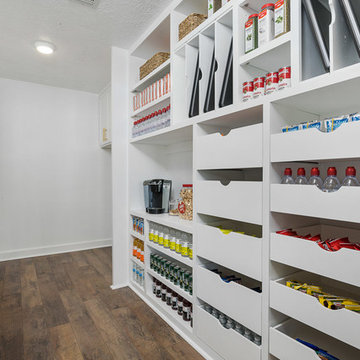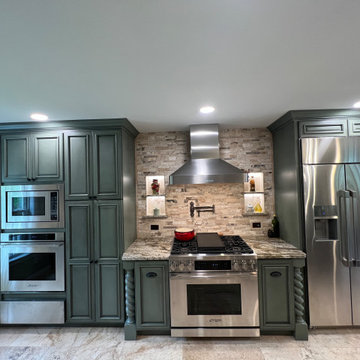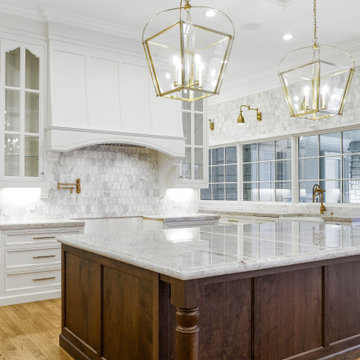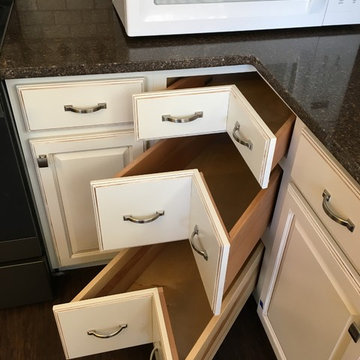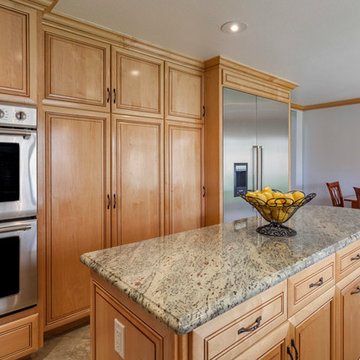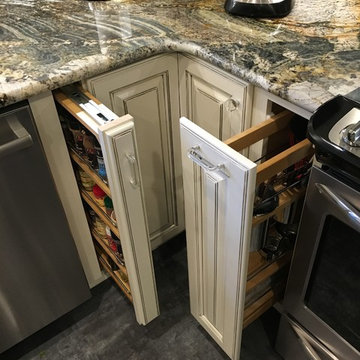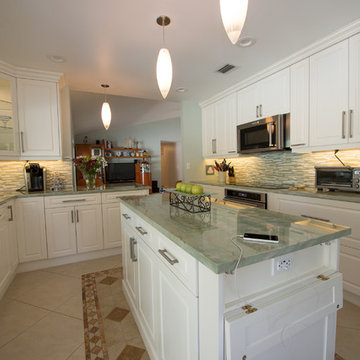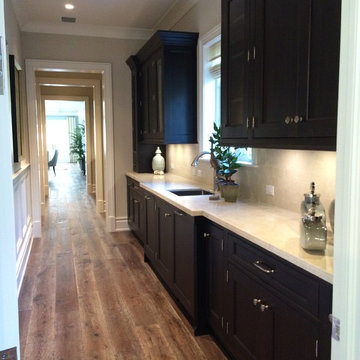Kitchen Pantry with Raised-panel Cabinets Ideas and Designs
Refine by:
Budget
Sort by:Popular Today
141 - 160 of 5,555 photos
Item 1 of 3
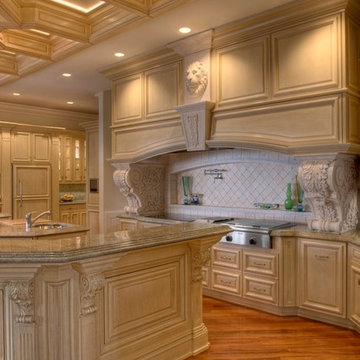
This Banner's Cabinets kitchen is a sight to behold with dozens of decorative accent features such as the lion's head above the range hood to the many capitals, corbels, and fluted columns. The paneled beams in the tray ceiling above the island are designed to match the unique shape of the cabinetry below.
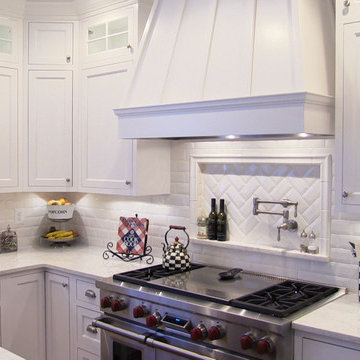
Maple Brighton Cabinets with LG Minuet counter tops. This kitchen features a butler's pantry off to the side.
Dan Krotz, Cabinet Discounters, Inc.
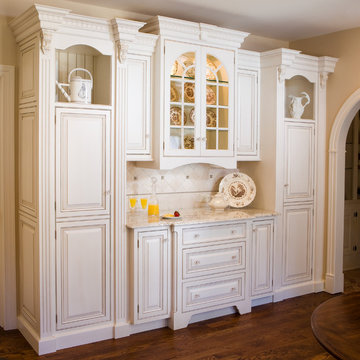
This furniture like hutch in the kitchen provides these homeowners with extra storage and open shelving for display. The interior cabinetry lighting puts emphasis on the decorative plates and adds visual interest to this traditional white kitchen.
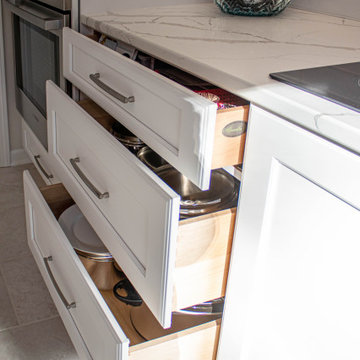
Greenfield Cabinetry Hancock door style with reverse raised panel in Chalk painted finish were installed in this kitchen. Amenities included are: roll-out trays, drawers, double wastebasket cabinet, tray dividers, pantry pull-out, diagonal super susan, and peg drawer inserts. MSI Calacatta Laza Quartz with ¼” double roundover edge are installed in the kitchen and desk area. The tile backsplash is Craft II White Gloss 3x12 tile on the range and sink walls. A Blanco Precis double bowl kitchen sink with 1-3/4” low divide in white with a Moen Arbor U faucet with pull-down spray. A new Andersen 400 Series window was installed in the kitchen. In the kitchen pantry, custom ¾” birch plywood shelving was installed. Three custom floating shelves were installed over the desk area. Daroca 12x24” Atar tile was installed on the floor.
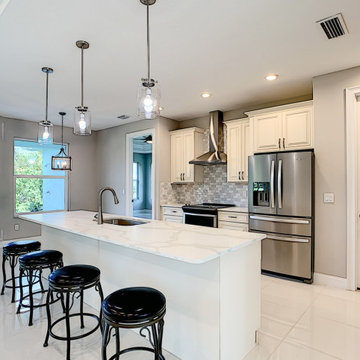
Certified Green home. 38 Mar Azul N, Ponce Inlet, Florida
NEW CONSTRUCTION. Masonry construction with Hurricane standards included. Walk into the front door and see thru to the covered 377 sq Ft Lanai. Open the QUAD sliders for the
indoor/outdoor lifestyle. Outdoor shower and plumbed for a outdoor kitchen.Inside is beautiful Porcelain tile thru out. Open floor plan for living, kitchen and dining with soaring ceilings and recessed lighting. The kitchen has a Quartz 10 Foot long Island and walk in pantry. All bedrooms have their own bath and walk in closet plus a half bath for guests.
It is definitely a must see to appreciate all the features.
https://www.nodalview.com/BxkyYmbx5AcAbWvKcG9D1DgQ?viewer=mls
Ponce Inlet
Ponce Inlet is small, quiet safe seaside community at the end of the Daytona Beach peninsula. You are walking distance to the beach ,river, jetty, lighthouse and the Park.You are less than an hour away from Orlando.
Las Olas
Las Olas is the only gated subdivision in Ponce Inlet. There is a deeded beach walkway for the residents. Walking distance to the beach and the river. It is restricted for the protection of the values of the residences.
https://floridagreenconstruction.us
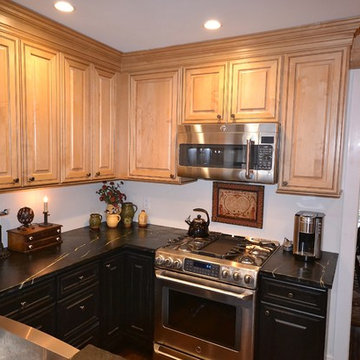
Small West Chester Kitchen with lots of charm. We completely removed the existing kitchen, flooring, cabinetry, etc. We changed the layout along with a doorway location to achieve a more user friendly layout. In keeping with the older charm of the home the client and our designer made great material and finish selections to perfectly tie the new kitchen into the rest of the home. The base cabinetry in Aged Ebony finish from Kabinart Cabinetry blends perfect with the new Soapstone countertops and stainless steel farm sink. The wall and fridge area cabinetry in Honeywood Maple with Coffee glaze add a great contrast but coordinate seamlessly. Adding a brick wall to the space along with the wall sconces really bring the whole look together. This project is a perfect example of not having to have a big kitchen to have a great kitchen. Thank you for the kitchen designer, Michele Hensey working with the customer to assist with the design elements!
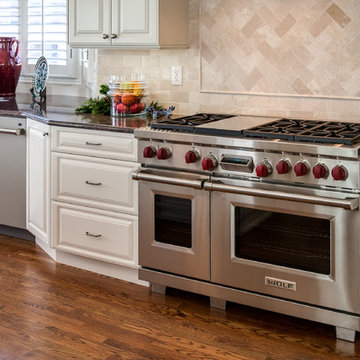
Traditional White Cabinets Square with 5 piece raised panel fronts. Painted White Stove Hood, with herringbone diagonal subway tile behind spectacular double oven Wolf range. Built in 36" refrigerator, wine cooler, microwave drawer with granite countertops in Dakota Mahogany. The floors are dark stained hardwood. The large center island has seating for casual family meals as well as entertaining.
Kitchen Pantry with Raised-panel Cabinets Ideas and Designs
8
