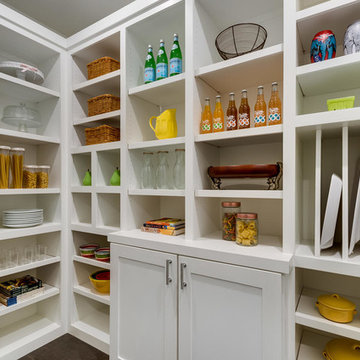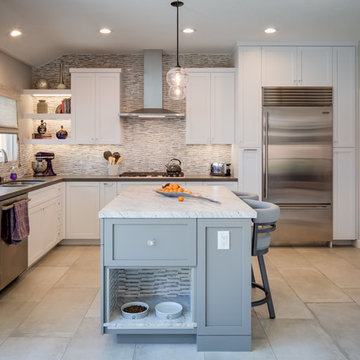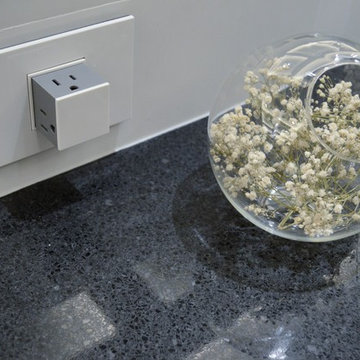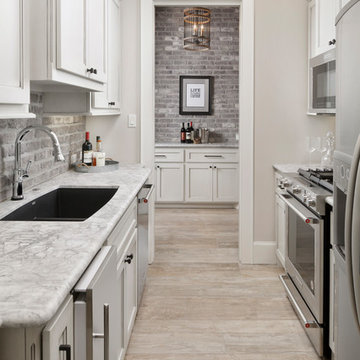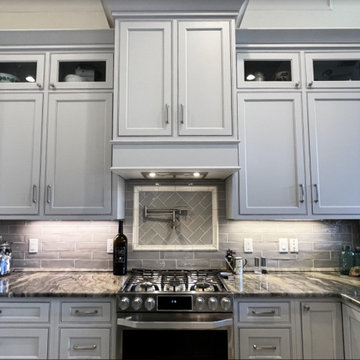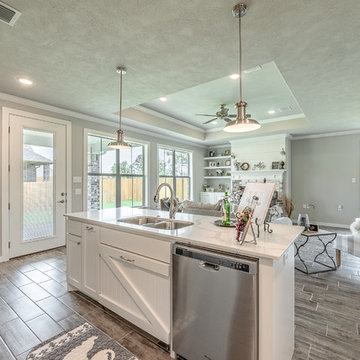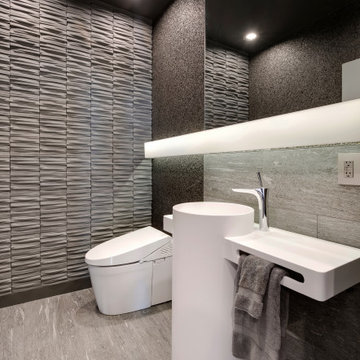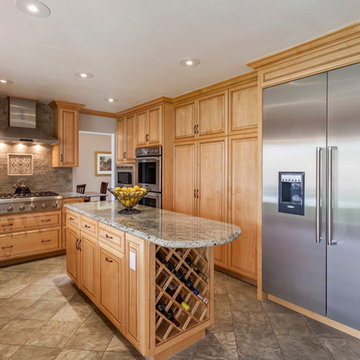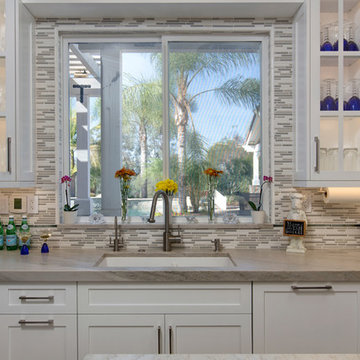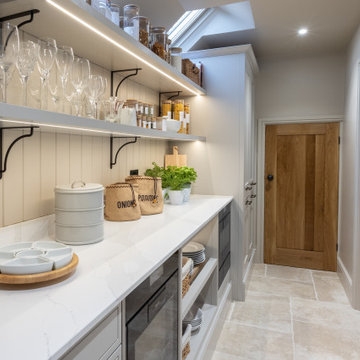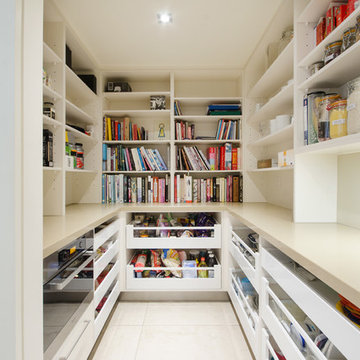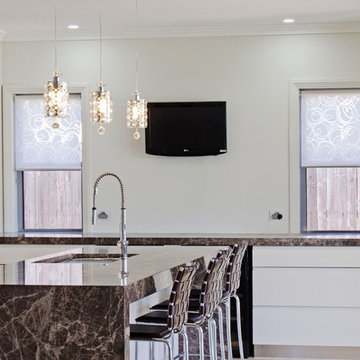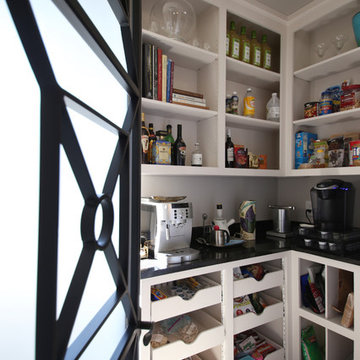Kitchen Pantry with Porcelain Flooring Ideas and Designs
Refine by:
Budget
Sort by:Popular Today
61 - 80 of 4,312 photos
Item 1 of 3
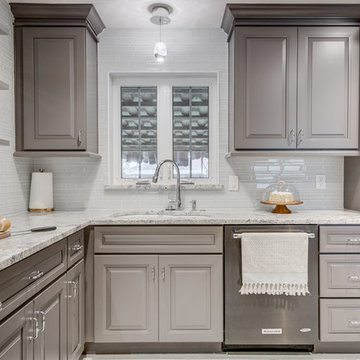
JOSEPH & BERRY - REMODEL DESIGN BUILD
A combination of functional and modern kitchen.
Shades of Gray, natural materials along with custom cabinets for space maximizing.

This dark, dreary kitchen was large, but not being used well. The family of 7 had outgrown the limited storage and experienced traffic bottlenecks when in the kitchen together. A bright, cheerful and more functional kitchen was desired, as well as a new pantry space.
We gutted the kitchen and closed off the landing through the door to the garage to create a new pantry. A frosted glass pocket door eliminates door swing issues. In the pantry, a small access door opens to the garage so groceries can be loaded easily. Grey wood-look tile was laid everywhere.
We replaced the small window and added a 6’x4’ window, instantly adding tons of natural light. A modern motorized sheer roller shade helps control early morning glare. Three free-floating shelves are to the right of the window for favorite décor and collectables.
White, ceiling-height cabinets surround the room. The full-overlay doors keep the look seamless. Double dishwashers, double ovens and a double refrigerator are essentials for this busy, large family. An induction cooktop was chosen for energy efficiency, child safety, and reliability in cooking. An appliance garage and a mixer lift house the much-used small appliances.
An ice maker and beverage center were added to the side wall cabinet bank. The microwave and TV are hidden but have easy access.
The inspiration for the room was an exclusive glass mosaic tile. The large island is a glossy classic blue. White quartz countertops feature small flecks of silver. Plus, the stainless metal accent was even added to the toe kick!
Upper cabinet, under-cabinet and pendant ambient lighting, all on dimmers, was added and every light (even ceiling lights) is LED for energy efficiency.
White-on-white modern counter stools are easy to clean. Plus, throughout the room, strategically placed USB outlets give tidy charging options.
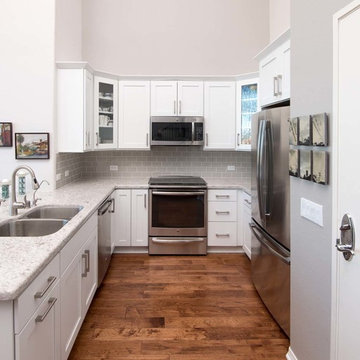
This u-shaped kitchen remodel features Starmark Cabinetry in a Maple Wood Farmington door style in a white tinted varnish finish. The stainless steel appliances, the stainless steel sink from IPT, the Richelieu handles and the Moen Arbor faucet are the subtle details that really bring together this remodel. The Arizona tile backsplash is the H-line series in Pumice that also compliments the theme in this room. The storage is maximized by providing drawers and cabinets on the counter area where the sink is located taking advantage of the space that area created.
Photography by Scott Basile
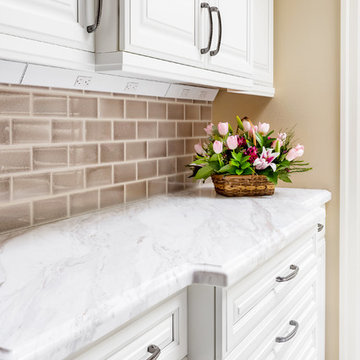
Power in this kitchen is provided by cleverly hidden plug molding. The plug molding eliminates the need for wall outlets that clutter up the backsplash.
WE Photography
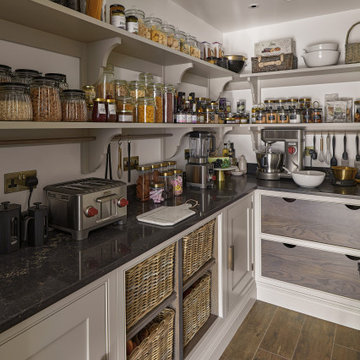
This walk-in pantry design is more than a mere solution; it epitomises tailored organisation, blending versatility, sophistication, and practicality. From sleek open shelving to deep storage drawers, each detail is meticulously crafted, ensuring everyday tasks are both efficient and enjoyable.
The cabinetry and open shelving have been finished in our calming neutral, Comfrey, which complements the dusted oak internals and practical hanging rails. Elevating the space to new heights, the breathtaking Caesarstone Vanilla Noir worktop introduces a sense of depth and luxury with its striking dark base and subtle, neutral veining.
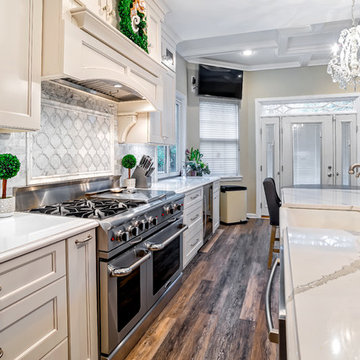
Main Line Kitchen Design is a unique business model! We are a group of skilled Kitchen Designers each with many years of experience planning kitchens around the Delaware Valley. And we are cabinet dealers for 8 nationally distributed cabinet lines much like traditional showrooms.
Unlike full showrooms open to the general public, Main Line Kitchen Design works only by appointment. Appointments can be scheduled days, nights, and weekends either in your home or in our office and selection center. During office appointments we display clients kitchens on a flat screen TV and help them look through 100’s of sample doorstyles, almost a thousand sample finish blocks and sample kitchen cabinets. During home visits we can bring samples, take measurements, and make design changes on laptops showing you what your kitchen can look like in the very room being renovated. This is more convenient for our customers and it eliminates the expense of staffing and maintaining a larger space that is open to walk in traffic. We pass the significant savings on to our customers and so we sell cabinetry for less than other dealers, even home centers like Lowes and The Home Depot.
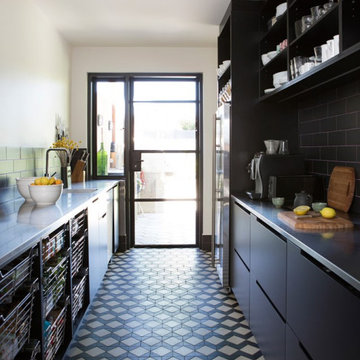
Transitional-style kitchen with black cabinetry, open shelving and Winckelmans porcelain tile pattern on the kitchen floor.
Kitchen Pantry with Porcelain Flooring Ideas and Designs
4
