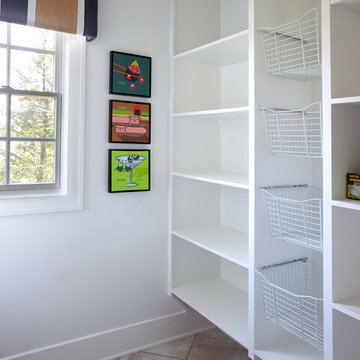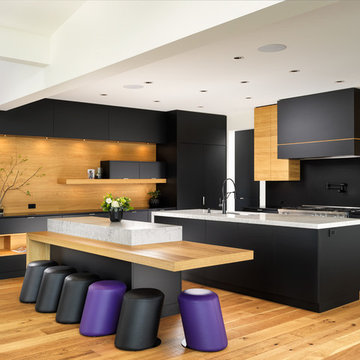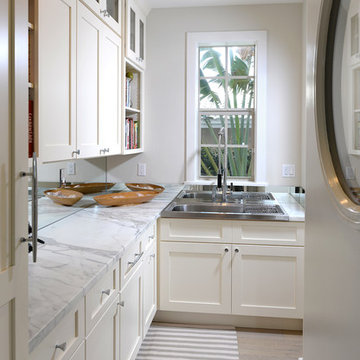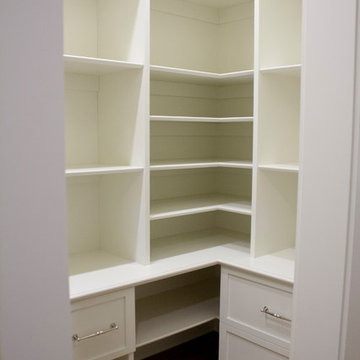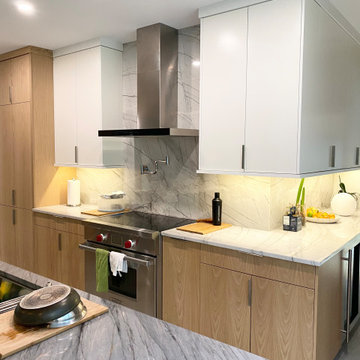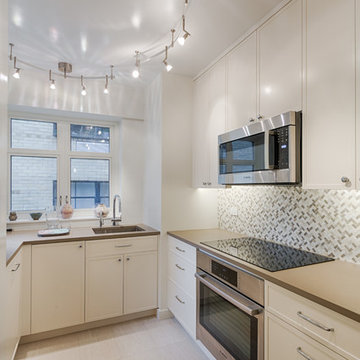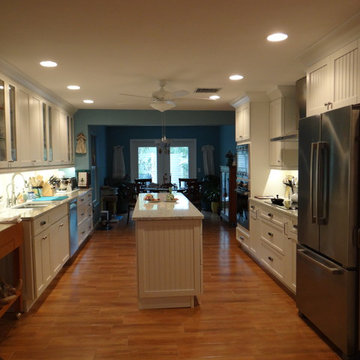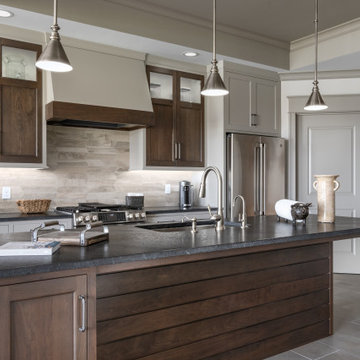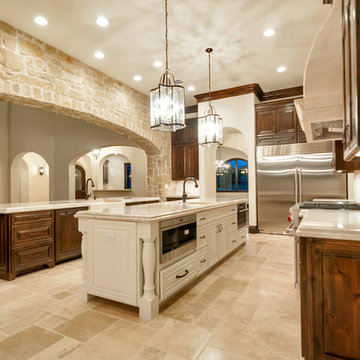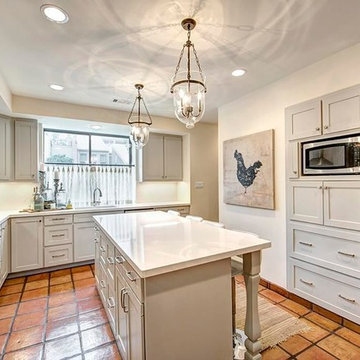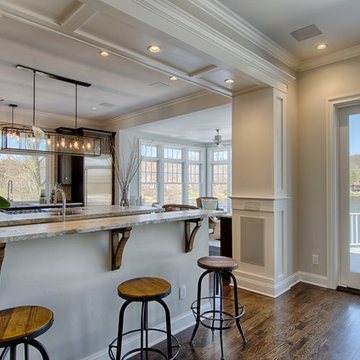Kitchen Pantry with Multiple Islands Ideas and Designs
Refine by:
Budget
Sort by:Popular Today
161 - 180 of 1,572 photos
Item 1 of 3
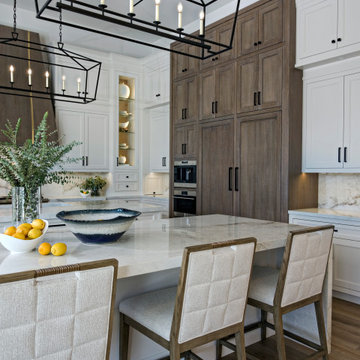
The kitchen has a painted white, tongue-in-groove wood ceiling inset into its drywall trey, and offers all the amenities, including an integrated coffee station. The room’s twin airy iron light fixtures are complimented by black knobs and handles on both the stained and painted wood cabinets.
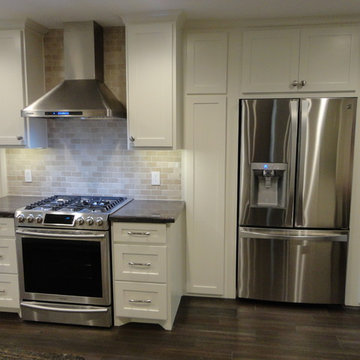
Xtreme Renovations just completed a Total Kitchen Renovation as well as the Family Room, Entryway and installing new granite in the Master Bathroom for a repeat client in the Energy Corridor of West Houston. This project included transforming the 1955 constructed home into a show piece that will provide years of enjoyment and add value to the home. Our client desired to totally renovate the Kitchen into a Modern and fully functional ‘Cooks Kitchen’. The project required removing all existing flooring, cabinetry, appliances and custom building new pantries and updating a small powder bath. Custom built cabinets were installed in the Shaker Style with soft closing European hinges and as well as full extension soft closing drawer glides. Major plumbing upgrades were also completed to allow for installation of a new gas range and cook top as well as moving the location of the existing refrigerator/freezer to a new location in the kitchen. All new Stainless Steel appliances were installed along with a new over Cook Top exhaust system. This project included fabricating and installing new Granite Counter Top as two custom built cabinetry units. New Porcelain Tile was installed throughout the Laundry Area, Kitchen, Powder Bath, Family Room and Entryway. Major electrical upgrades were include in this project such as upgrading the existing main electrical service, LED overhead lighting on dimmers as well as under cabinet lighting to add that ‘Wow Factor our client desired and Xtreme Renovations is known for. The existing counter area behind the Kitchen sink was lowered to provide and open feel to the formal dining area. A stainless steel Farm Sink was also installed. All areas that were renovated required drywall, texturing, priming and painting to complete the project.
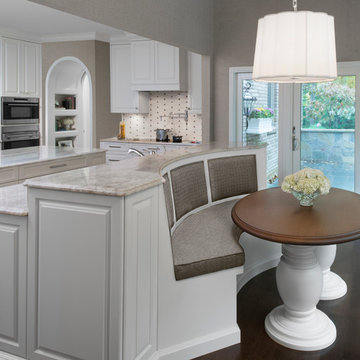
This traditional kitchen encompasses two islands topped with a beautiful natural quartz counter top, and custom made arch ways. Stainless steel miele appliances are easy to access while the sub-zero refrigerator and freezer sit beautifully behind integrated panels. Heirlooms and everyday use dishes are beautifully stored and displayed behind glass upper cabinets with 'X' Mullions, while a landing station below makes the perfect space for picture frames and trinkets, and a banquette perfect for a morning cup of coffee around the walnut table.

An expansive prep kitchen does the heavy lifting and storage for the main kitchen. It features ample storage with cabinetry and counter space on three walls plus a prep sink. A cabinet front refrigerator is neatly hidden. Photo by Spacecrafting
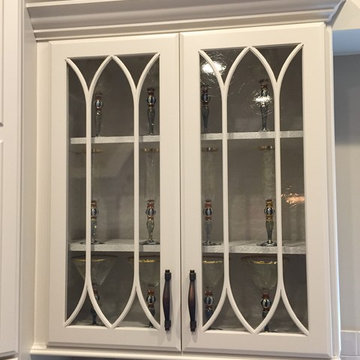
This homeowner inspired of a French Colonial kitchen & master bath in his expansive new addition. We were able to incorporate his favorite design elements while staying within budget for a truly breathtaking finished product! The kitchen was designed using Starmark Cabinetry's Huntingford Maple door style finished in a tinted varnish color called Macadamia. The hardware used is from Berenson's Opus Collection in Rubbed Bronze.
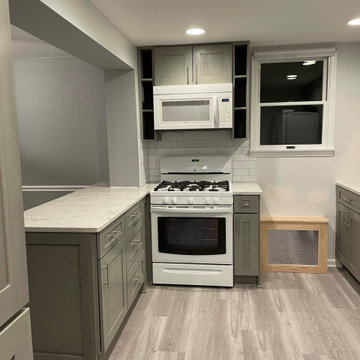
Removed separating block wall to open kitchen up to dining room.
Installed ForeverMark Grey Shaker Cabinet.
Turned around cabinets on dining side to make the most use of the small kitchen space.
Stacked wall cabinets on top of each other to make a full size pantry cabinet in a very narrow space.
White subway tile with grey grout
New recessed lights to better light the kitchen after the wall removal.
Undermount granite composite sink
Pull down sink faucet
White and grey quartz countertops
New Grey LVP Flooring

Walk-in pantry featuring white kitchen wall cabinets, custom backsplash, and marble countertops.
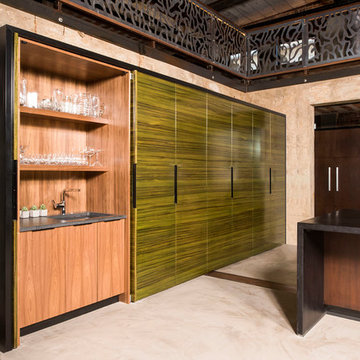
Chapel Hill, North Carolina Contemporary Kitchen design by #PaulBentham4JenniferGilmer.
http://www.gilmerkitchens.com
Steven Paul Whitsitt Photography.
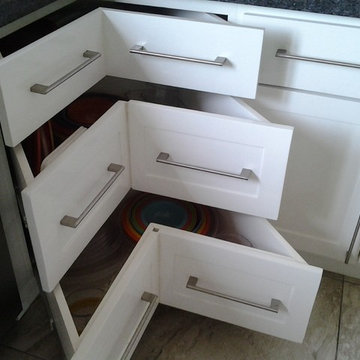
Space Saving Corner Cabinet Drawers adds functionality and a sleek look to any contemporary styled kitchen.
Ann Fuller
Kitchen Pantry with Multiple Islands Ideas and Designs
9
