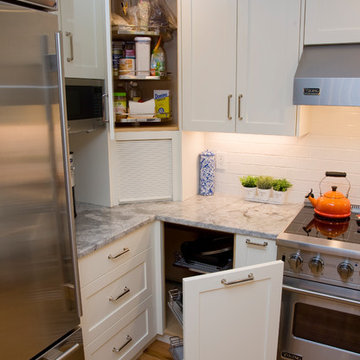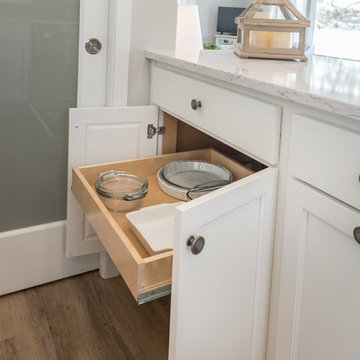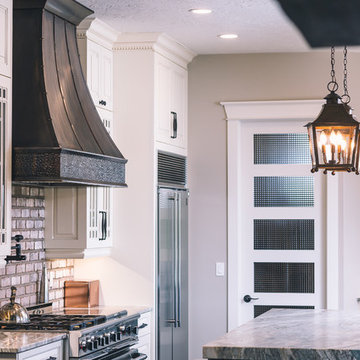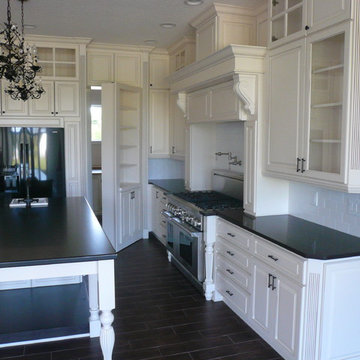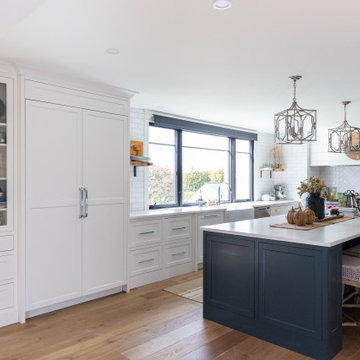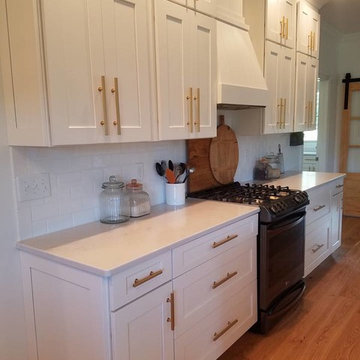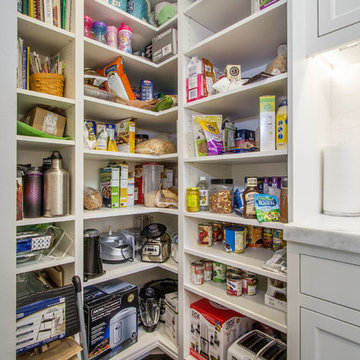Kitchen Pantry with Metro Tiled Splashback Ideas and Designs
Refine by:
Budget
Sort by:Popular Today
61 - 80 of 5,234 photos
Item 1 of 3
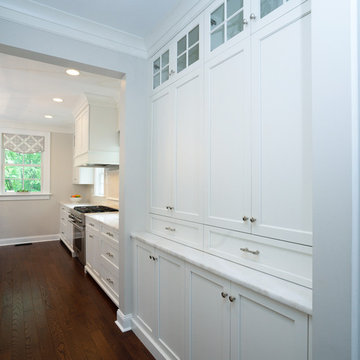
This custom, new construction home begged for a timeless yet updated kitchen space. The use of a pantry afforded the homeowner a great deal of accessible, functional storage while maintaining a custom and timeless look.
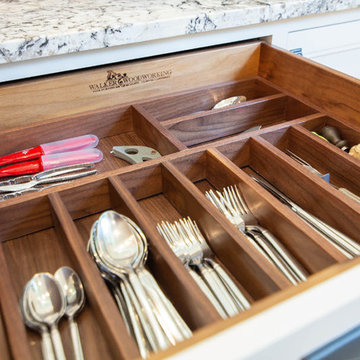
The newly remodeled kitchen creates a better workflow for a family of five. Now updated this kitchen is brighter with the focus on function. To eliminate clutter and create a workstation, the new design expanded the pantry from a single door to a double door walk-in pantry, a command center for schedules and communication, as well as plenty of storage for canned goods and groceries. Now everything can be tucked away behind closed doors, but is still easily accessible and well organized.
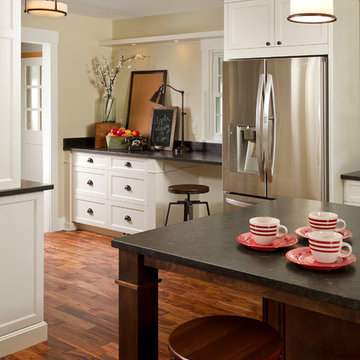
Building Design, Plans, and Interior Finishes by: Fluidesign Studio I Builder: Anchor Builders I Photographer: sethbennphoto.com

This homeowner lived on a very prominent golf course and wanted to feel like he was on the putting green of the 9th hole while standing at his family room window. The existing layout of the home had the garage enjoying that view with the outdated dining room, family room and kitchen further back on the lot. We completely demoed the garage and a section of the home, allowing us to design and build with that view in mind. The completed project has the family room at the back of the home with a gorgeous view of the golf course from two large curved bay windows. A new fireplace with custom cabinetry and shelf niches and coffered high ceilings makes this room a treasure. The new kitchen boasts of white painted cabinetry, an island with wood top and a 6 burner Wolf cooktop with a custom hood, white tile with multiple trim details and a pot filler faucet. A Butler’s Pantry was added for entertaining complete with beautiful white painted cabinetry with glass upper cabinets, marble countertops and a prep sink and faucet. We converted an unused dining room into a custom, high-end home office with beautiful site- built mahogany bookcases to showcase the homeowners book collections. To complete this renovation, we added a “friends” entry and a mudroom for improved access and functionality. The transformation is not only efficient but aesthetically pleasing to the eye and exceeded the homeowner’s expectations to enjoy their view of the 9th hole.
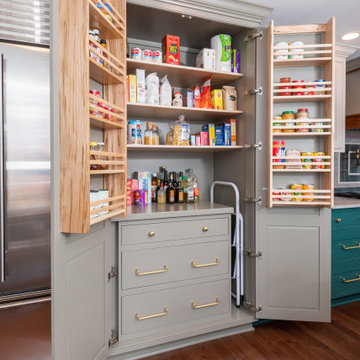
Touch Down Station at end of refrigerator. Includes space for message board, mail sorters and charging station

Builder: Boone Construction
Photographer: M-Buck Studio
This lakefront farmhouse skillfully fits four bedrooms and three and a half bathrooms in this carefully planned open plan. The symmetrical front façade sets the tone by contrasting the earthy textures of shake and stone with a collection of crisp white trim that run throughout the home. Wrapping around the rear of this cottage is an expansive covered porch designed for entertaining and enjoying shaded Summer breezes. A pair of sliding doors allow the interior entertaining spaces to open up on the covered porch for a seamless indoor to outdoor transition.
The openness of this compact plan still manages to provide plenty of storage in the form of a separate butlers pantry off from the kitchen, and a lakeside mudroom. The living room is centrally located and connects the master quite to the home’s common spaces. The master suite is given spectacular vistas on three sides with direct access to the rear patio and features two separate closets and a private spa style bath to create a luxurious master suite. Upstairs, you will find three additional bedrooms, one of which a private bath. The other two bedrooms share a bath that thoughtfully provides privacy between the shower and vanity.
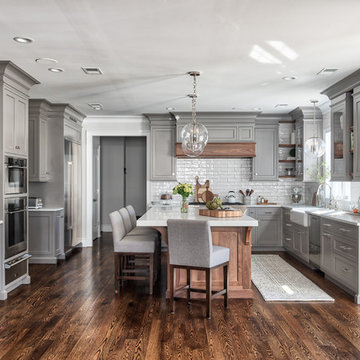
Florham Park, New Jersey Transitional Kitchen designed by Stonington Cabinetry & Designs.
https://www.kountrykraft.com/photo-gallery/gray-kitchen-cabinets-florham-park-nj-j109785/
#KountryKraft #CustomCabinetry
Cabinetry Style:
Penn Line
Door Design:
Inset/No Bead
Custom Color:
Perimeter: Sherwin Williams Dovetail Custom Paint Match; Island: Natural 25° Stain
Job Number: J109785
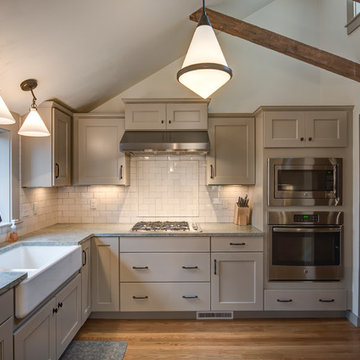
Country Kitchen, exposed beams, farmhouse sink, subway tile backsplash, Wellborn Cabinets, stainless appliances
Kitchen Pantry with Metro Tiled Splashback Ideas and Designs
4

