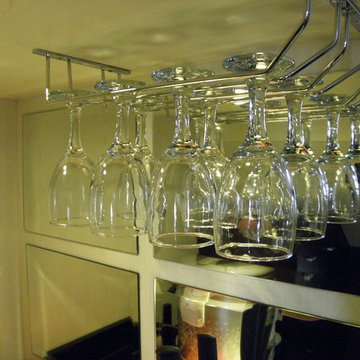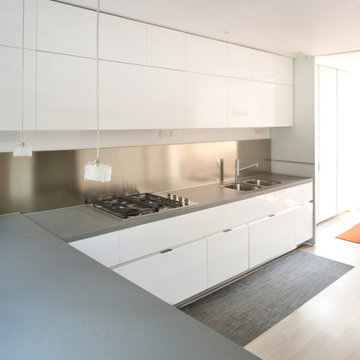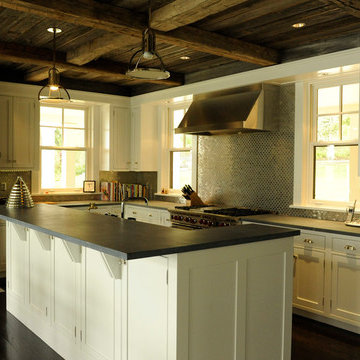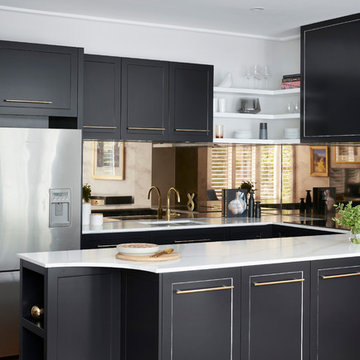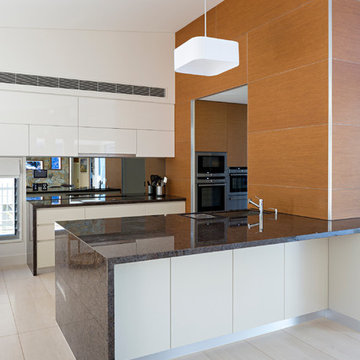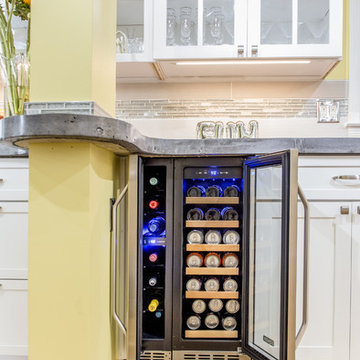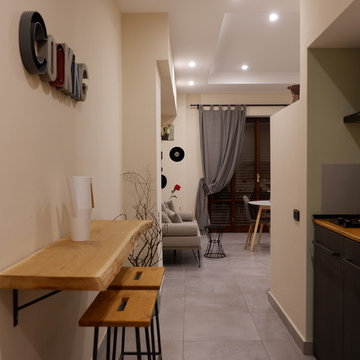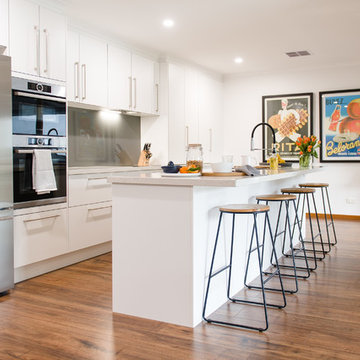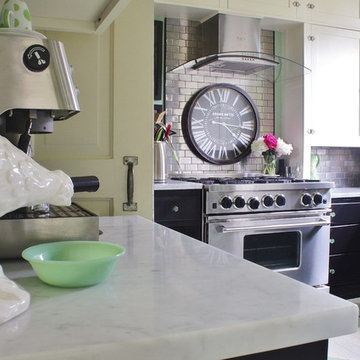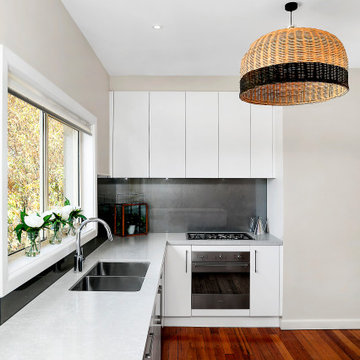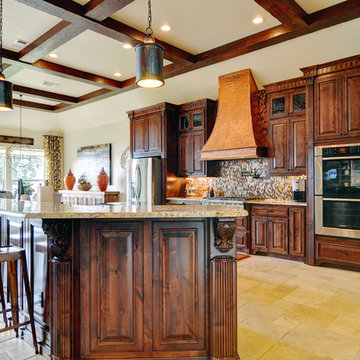Kitchen
Refine by:
Budget
Sort by:Popular Today
141 - 160 of 746 photos
Item 1 of 3
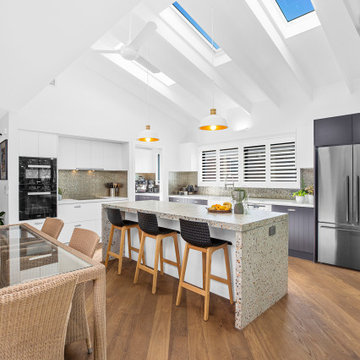
Velux opening skylights
Mafi Oak Vulcano - Brushed natural oil floors
Custom concrete benchtop by Luxcrete
Miele Appliances
Custom 2Pac cabinets.
Clipsal Iconic power points
James Hardie V Groove ceilings with exposed rafters
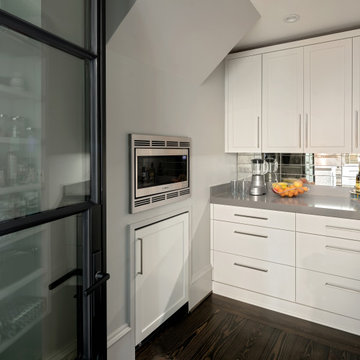
Recessing the seldom used microwave and extra wine refrigerator under the stair case provides additional functionality in this butler's pantry. The built-in shelving, cabinetry and counter provide ample space for food storage and morning shake prep.
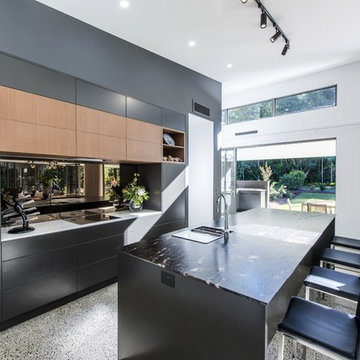
The smoked mirrored splashback really pulls the kitchen together with the clever use of modern and contemporary finishes.
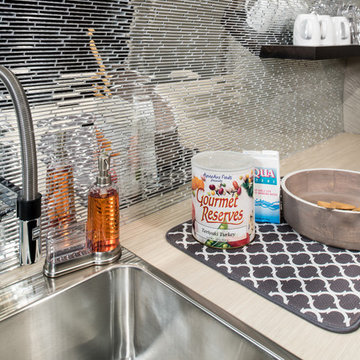
PROJECT AIRSTREAM
Challenge:
Tiny 8' round Kitchen
Curved walls, floor and ceiling
Limited storage space available
No Windows
No Way out!
ENTER... Robeson Design :-)
Family of 4 contacted us after following us on YouTube. Their inquiry... Have you ever designed a home 20' underground?
WHAT???
Did you say "Underground" ?
Heres how we did it...
(Tiny 8' round Kitchen)
Used a reflective mirror tile to cover the wall above the sink and prep area providing light, reflection and an illusion of space. Light grey paint with dark walnut stained woodwork provided a visually appealing contrast.
Minimalist low profile chrome and stainless appliances and plumbing fixtures.
Ran the flooring: striped carpet and vinyl flooring, horizontally to emphasize the width.
(Curved walls, floor and ceiling)
Design custom furniture and built-in pieces with rounded sides to fit the tube perfectly.
Furniture pieces convert for multiple uses... we call it our "Transformer Furniture"
(Limited storage space available)
Hidden storage in, below, beneath, above and atop without you even knowing it :-) Its functional AND fashionable all at the same time.
(No Windows)
Commissioned a hand painted mural in selected areas adding color, texture, visual interest and most important an illusion of perspective that takes your eye beyond the 8' steel walls.
(No Way out!)
Heck, Project Airstream turned out so Amazing... why would you ever want to leave :-)
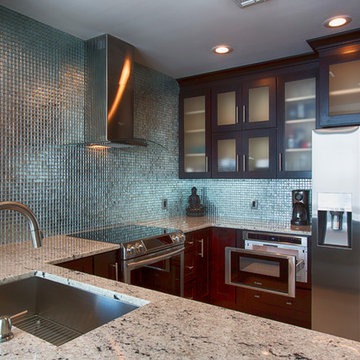
http://www.sherioneal.com
Designer, Jessica Wilkerson, jnwilkerson@me.com
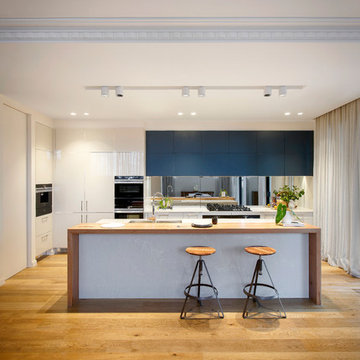
Featuring bold blue tones and a Bluetooth sound system which turns the cabinetry into speakers Kim & Chris have created the ultimate modern entertainer’s kitchen.
By pairing Alaskan Gloss cabinetry in Royal Oyster with Flair Deep Sea top cabinetry and Caesarstone Alpine Mist benchtops this kitchen that is both slick and functional. It also boasts Siemens appliances, butler’s pantry and a plethora of cupboards and drawers ensuring that this is a kitchen that appeals to those who love a sleek and modern design.
Featuring:
•Cabinetry: Alaskan Gloss Royal Oyster and Flair Deep Sea
•Benchtop: Caesarstone Alpine Mist (20mm pencil edge)
•Handles: Touch Catch, Volpato &, 10-T-01 Slimline Stainless Steel
•Accessories: Stainless steel double and single bowl under-mount sinks, Gooseneck Deluxe taps, Bluetooth Sound System; Stainless Steel cutlery tray, Stainless steel pull out wire baskets, Le Mans corner pull out corner unit, Bin
•Siemens Appliances
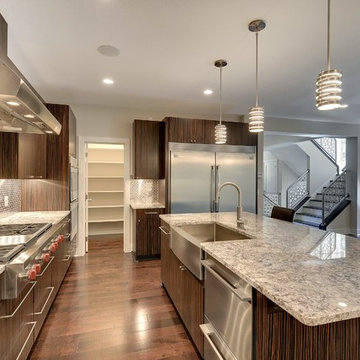
Spacious professional kitchen with pantry. Bold contrast between gleaming wood and striking vertical wood grain. Photography by Spacecrafting
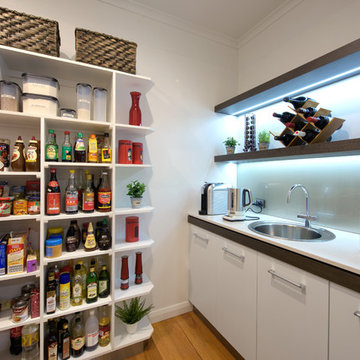
Modern contemporary style kitchen with a unique custom design specific to the clients requirements with finishes such as Frosty Carrina Caesarstone Benchtops, 2 Pac Satin Polyurethane flat panel doors, Laminex Designer Timber Veneer Alura Ash Fine Grain Feature doors, benchtops edges & open shelving, Brushed Stainless Laminate kickboards, Bar Handles, cool white LED down lights & strip lights to joinery, Metallic Colour Back Glass Splashbacks & feature to back of island - Photos by Andy Warren
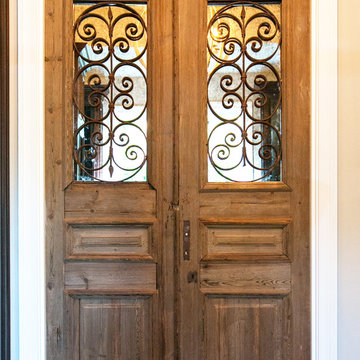
Reclaimed Pantry Doors fitted on pantry from New Orleans on pantry entrance in Butler's Pantry
8
