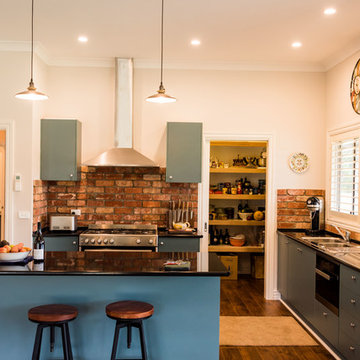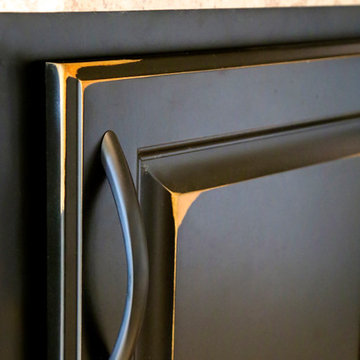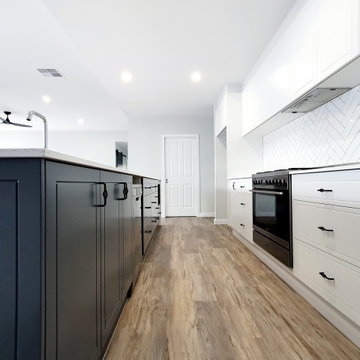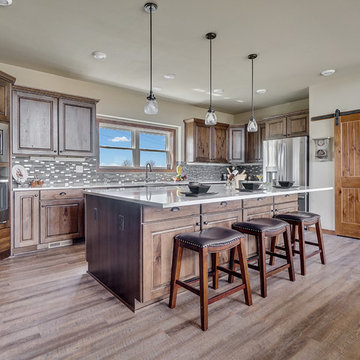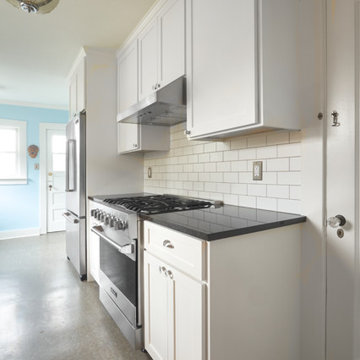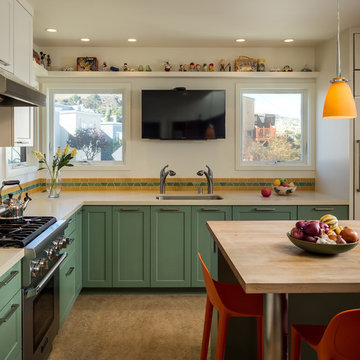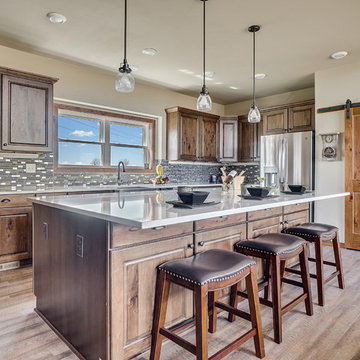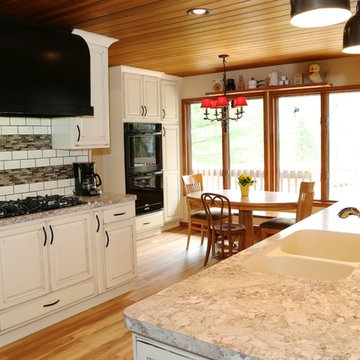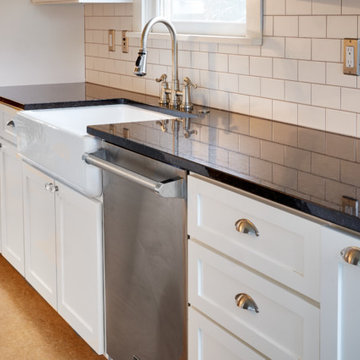Kitchen Pantry with Lino Flooring Ideas and Designs
Refine by:
Budget
Sort by:Popular Today
41 - 60 of 250 photos
Item 1 of 3
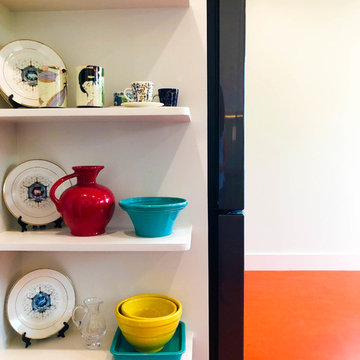
Mt. Washington, CA - Complete Kitchen remodel
This kitchen remodel/renovation project also provides these cute, open side shelving.
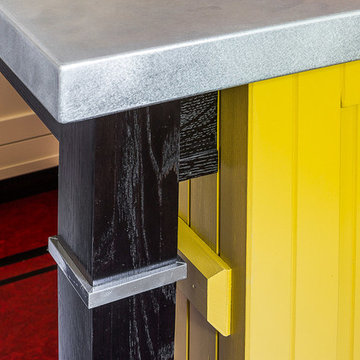
Kitchen in a 1926 bungalow done to my clients brief that it should look 'original' to the house.
The three stars of the kitchen are the immaculately restored 1928 high-oven WEDGWOOD stove, the SubZero refrigerator/freezer disguised to look like a vintage ice-box, complete with vintage hardware, and the kitchen island, designed to reference a farm-house table with a pie-save underneath, done in ebonized oak and painted bead-board.
The floor is lip-stick red Marmoleum with double inlaid black borders, the counters are honed black granite, and the cabinets, walls, and trim are painted a soft cream-color taken from a 1926 Dutch Boy paint deck.
All photographs are courtesy David Duncan Livingston. (Kitchen featured in the Fall 2018 issue of AMERICAN BUNGALOW.)
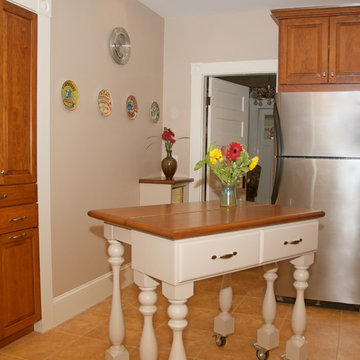
This custom designed island provides a 4' x 2' work space for the gourmet cook using this kitchen. When not in use it folds up and slides against the wall to serve as a side board.
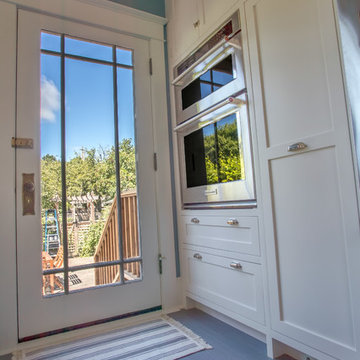
An oven/microwave combo built into a bank of pantry cabinets compliments the range and provides more tools for the chef. The 9-panel full-lite door matches the original 1915 windows elsewhere in the house. A custom toe kick heating/cooling register is tucked neatly beneath the pantry cabinet between the microwave/oven combo and refrigerator.
Photo: Jeff Schwilk
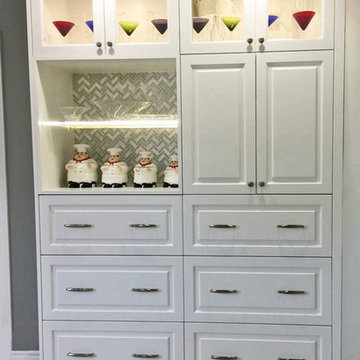
New pantry area with cabinet designed to compliment existing cabinets in kitchen. Lighting added and used same backsplash tile as a feature and to make it tie into existing kitchen . Drawers used for easy access and maximum storage.
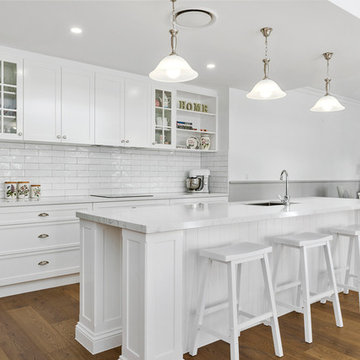
This beautiful home highlights the modern shaker variant of a traditional routed door style. With 2pac painted cabinetry combined with Quantum Quartz Bianco Venato Quartz, it really does turn heads.
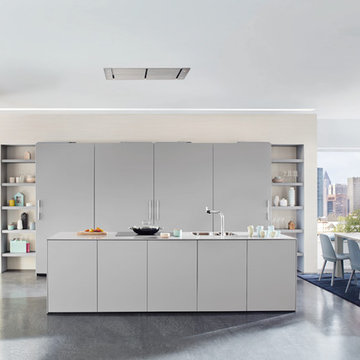
Die Decklüftung bietet eine Alternative zu den Kochfeldabzügen.
Das Sideboard bietet zusätzlichen Stauraum und ist gut in die Küchenplanung integriert. Die Küchenmöbel kommen von Ballerina. Die Front heißt Ballerina XL 3389
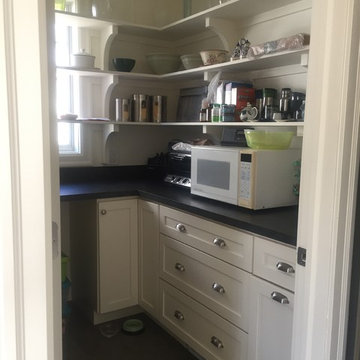
Efficient storage space is always crucial in old homes. It helps to keep the rest of your kitchen tidy. We transformed half of a unused enclosed porch to a beautiful butler's pantry.
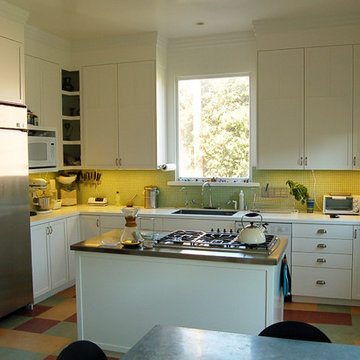
The kitchen was patterned after existing cabinets that create a verticality and spaciousness. Forbo random floor tile makes the kitchen less formal, as the Clients desired.
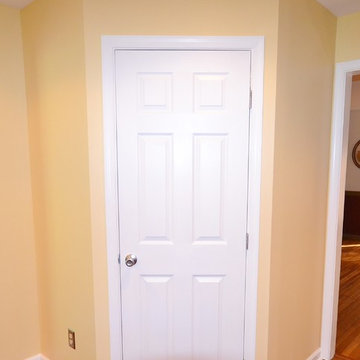
For this traditional kitchen remodel the clients chose Fieldstone cabinets in the Bainbridge door in Cherry wood with Toffee stain. This gave the kitchen a timeless warm look paired with the great new Fusion Max flooring in Chambord. Fusion Max flooring is a great real wood alternative. The flooring has the look and texture of actual wood while providing all the durability of a vinyl floor. This flooring is also more affordable than real wood. It looks fantastic! (Stop in our showroom to see it in person!) The Cambria quartz countertops in Canterbury add a natural stone look with the easy maintenance of quartz. We installed a built in butcher block section to the island countertop to make a great prep station for the cook using the new 36” commercial gas range top. We built a big new walkin pantry and installed plenty of shelving and countertop space for storage.
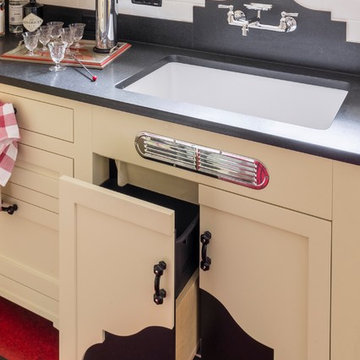
Kitchen in a 1926 bungalow, done to my client's brief that it should look 'original' to the house.
The three 'jewels' of the kitchen are the immaculately restored 1928 Wedgwood high-oven stove, the SubZero refrigerator/freezer designed to look like an old-fashioned ice box, and the island referencing a farmhouse table with pie-save cabinet underneath, done in ebonized oak and painted bead-board.
The red Marmoleum floor has double inlaid borders, the counters are honed black granite, and the walls, cabinets, and trim are all painted a soft ocher-based cream-colour taken from a 1926 DutchBoy paint deck. Virtually everything is custom, save the sink, faucets, and pulls, done to my original designs. The Bosch dishwasher, washer, and dryer are all hidden in the cabinetry.
All photographs courtesy David Duncan Livingston. (Kitchen featured in Fall 2018 AMERICAN BUNGALOW magazine)
Kitchen Pantry with Lino Flooring Ideas and Designs
3
