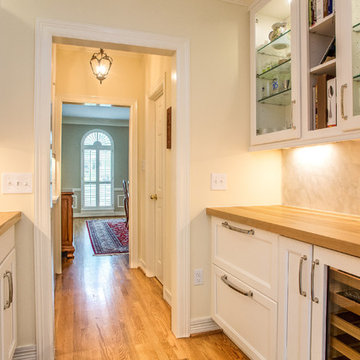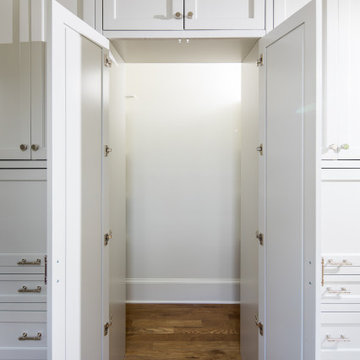Kitchen Pantry with Integrated Appliances Ideas and Designs
Refine by:
Budget
Sort by:Popular Today
41 - 60 of 2,661 photos
Item 1 of 3

The owner's of this Mid-Century Modern home in north Seattle were interested in developing a master plan for remodeling the kitchen, family room, master closet, and deck as well as the downstairs basement for a library, den, and office space.
Once they had a good idea of the overall plan, they set about to take on the priority project, the kitchen, family room and deck. Shown are the master plan images for the entire house and the finished photos of the work that was completed.

Dark Stained Cabinets with Honed Danby Marble Counters & Exposed Brick to give an aged look

2019 Chrysalis Award Winner for Historical Renovation
Project by Advance Design Studio
Photography by Joe Nowak
Design by Michelle Lecinski

View of the kitchen from the pantry highlighting the east Midtown views. Featured are the expansive Sea Pearl quartzite counters, backsplash, and island, the custom walnut cabinets, and the built-in appliances.
Photo credit: Alan Tansey

Butler's Pantry
Builder: Stone Acorn / Designer: Cheryl Carpenter w/ Poggenpohl
Photo by: Samantha Garrido

An imposing heritage oak and fountain frame a strong central axis leading from the motor court to the front door, through a grand stair hall into the public spaces of this Italianate home designed for entertaining, out to the gardens and finally terminating at the pool and semi-circular columned cabana. Gracious terraces and formal interiors characterize this stately home.
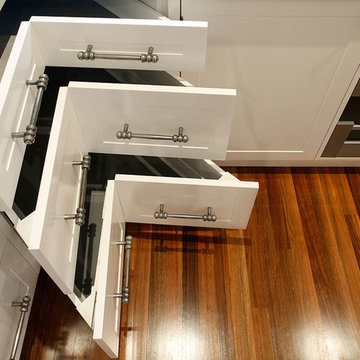
This exceptional family home on the Upper North Shore has been designed for all year round entertaining. The home flows easily from the front entrance through the open plan living rooms through to the kitchen and outdoor living areas.
The kitchen has been cleverly divided to provide additional storage and allows room for a sizable, walk-in butler’s pantry. Fitted with an additional sink means food can be prepared and dishes stored out of sight when entertaining.
Gitani Stone, Ancient Reef island bench, Sareen Stone mosaic splashback and pewter handles transform what is predominantly a white kitchen into a vibrant living and working space.
Practicality and ease of use were a must for this kitchen: custom cabinetry was designed and manufactured in Art of Kitchens Mt Kuring-gai factory and fitted with the latest Blum internal hardware. Miele appliances are featured throughout the kitchen.
The kitchen is beautifully lit with a combination of ambient, task, and general lighting: natural light streams through the large windows and french doors, LED ceiling lights enhance the natural lighting and under cabinet lighting provides task lighting.
Art of Kitchens completed the interior kitchen, outdoor kitchen, bathrooms and custom bedroom joinery in this brand new Upper North Shore Meadowbank Home.

Effortless elegance meets modern functionality in our pristine white pantry. With striking black interior windows framing the space, natural light dances across the pristine white quartzite countertops, illuminating every detail of this culinary haven.
Equipped with built-in appliances for seamless organization and convenience, our pantry is a testament to timeless design and practicality. Embrace the harmony of contrasts as the sleek black window frames accentuate the crisp white surroundings, creating a space that's both inviting and refined.
Welcome to a pantry where style meets substance, where every culinary adventure begins with inspiration and innovation.

New Home Construction by Freeman Homes, LLC.
Interior Design by Joy Tribout Interiors.
Cabinet Design by Detailed Designs by Denise
Cabinets Provided by Wright Cabinet Shop

A streamlined countertop hutch, featuring sleek black metal doors, offers convenient storage for dishware, kitchen necessities, and decor. Integrated lighting elegantly illuminates the items on the shelves, making it an inviting display. The bold black metal doors create a striking contrast against the warm white and stained white oak cabinetry. The focus of the countertop hutch design was to create a practical grab-and-go storage solution, with the powder-coated metal doors taking center stage.
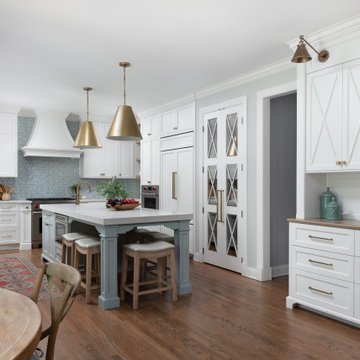
This young family wanted to update their kitchen and loved getting away to the coast. We tried to bring a little of the coast to their suburban Chicago home. The statement pantry doors with antique mirror add a wonderful element to the space. The large island gives the family a wonderful space to hang out, The custom "hutch' area is actual full of hidden outlets to allow for all of the electronics a place to charge.
Warm brass details and the stunning tile complete the area.
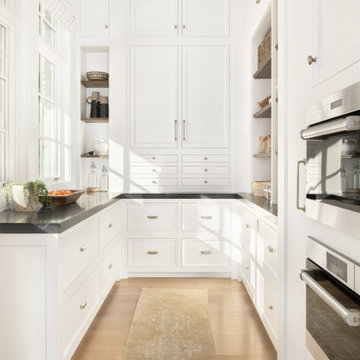
Adding drawers to the countertop cabinetry allows for easy access and storage for the kitchen's most used cutlery, linens, and miscellaneous items.

Beautiful transitional coastal kitchen with hidden pantry. White shaker cabinets, quartz counter tops, glass and stone tile back splash, bronze plumbing fixtures, wood hood, and a shiplap wrapped island accented with stained wood legs.

Dark Stained Cabinets with Honed Danby Marble Counters & Exposed Brick to give an aged look. Diamond Marble Backsplash, Brass Sconces & a Farmhouse Sink.
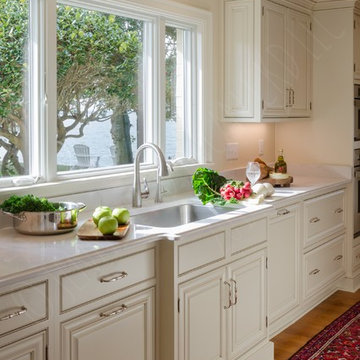
We took an outdated kitchen that was enclosed and shrunken by multiple bulky closets, updated it and opened it up by removing the closet intrusions and expanded the doorway and window to the expansive view of the river and pool area outside. We added lots of storage while taking away a lot of bulk.
Kitchen Pantry with Integrated Appliances Ideas and Designs
3



