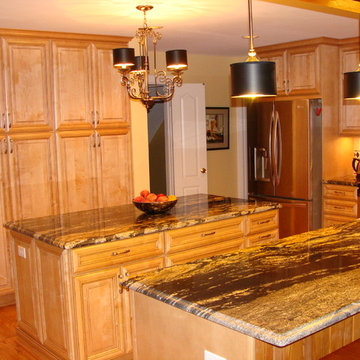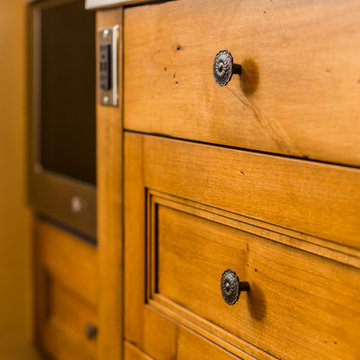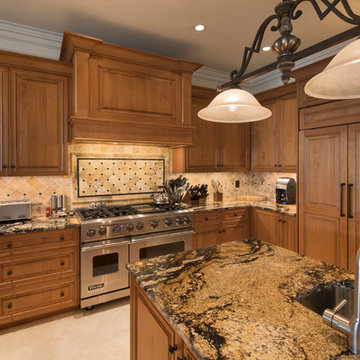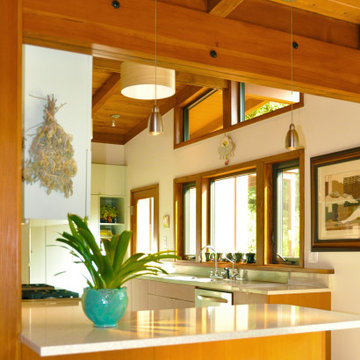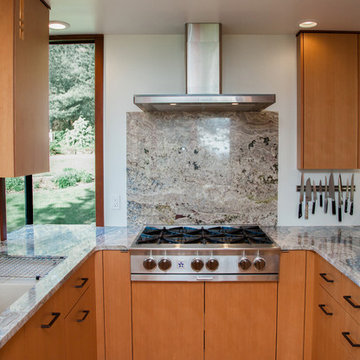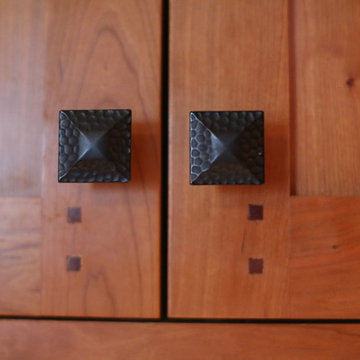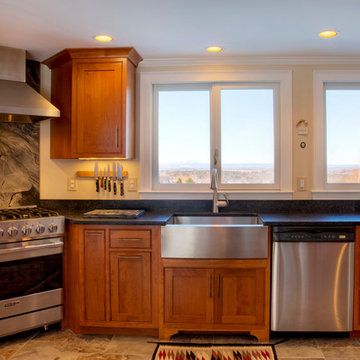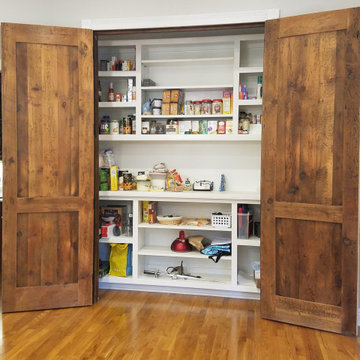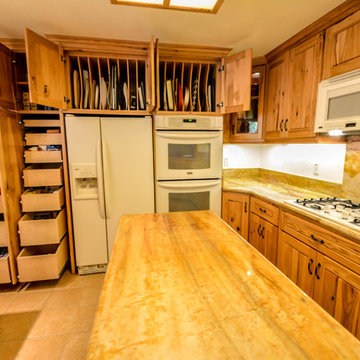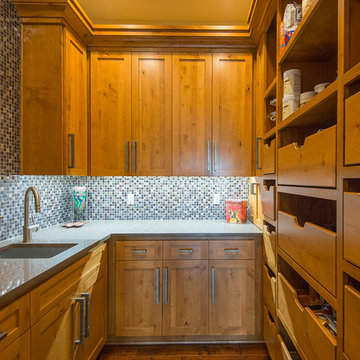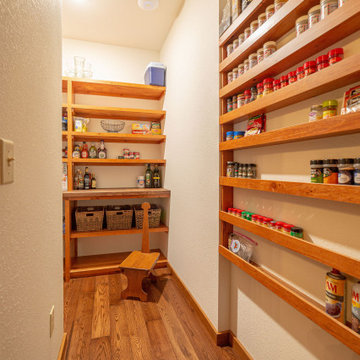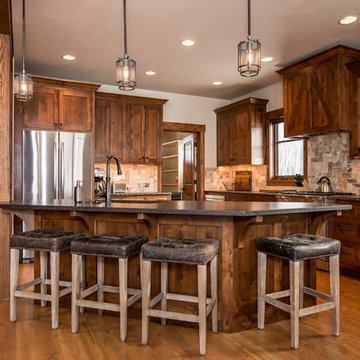Kitchen Pantry Ideas and Designs
Refine by:
Budget
Sort by:Popular Today
121 - 140 of 740 photos
Item 1 of 3
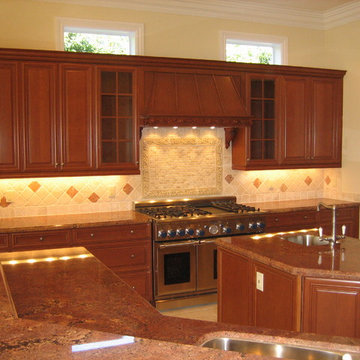
The kitchen features Elmwood raised panel Cherry cabinetry, Thermadoor appliances, a center kitchen island with vegetable sink, granite juparana countertops, a cut stone backsplash with tumbled travertine and Alicante Rojo marble inserts from Tamiami Tile, a recessed hood above the stove, and polished travertine marble flooring. Construction and design by Robelen Hanna Homes.
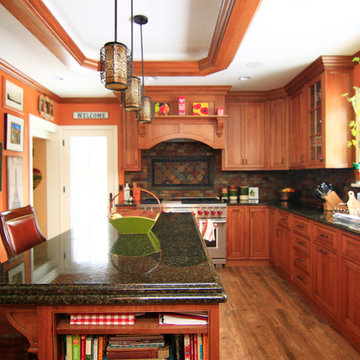
Mid-sized traditional L-shaped kitchen in Wayne, NJ with medium tone wood cabinets, multicolored backsplash, stainless steel appliances, a drop-in sink, an island and black countertops.
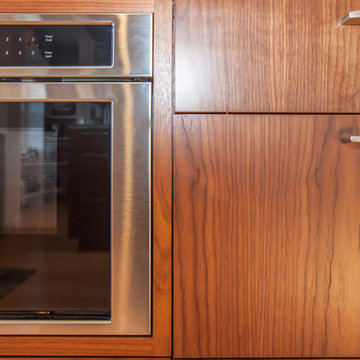
This kitchen design incorporates beautiful materials, sleek contemporary lines, and a well-planned layout to create a space that is as beautiful as the coastal view. The open plan design incorporates the kitchen separated from the living area by a peninsula, the adjacent dining area with a beverage bar, and a pantry with customized storage. The kitchen remodel incorporates Bosch appliances throughout, a Faber custom hood insert, and a Fagor undercabinet wine refrigerator in the beverage bar. The main cabinetry is Masterbrand Diamond Vibe flat panel cabinets in a warm wood finish, accented by Luxury Line Extra White finish cabinetry for the beverage bar. A walk-in pantry features white cabinetry with glass front upper cabinets for displaying glassware, and built-in shelves for extra storage. This kitchen design is the perfect place to prepare favorite meals in a well organized kitchen, and relax with family and friends all while appreciating the surrounding coastal view. Photos by Susan Hagstrom
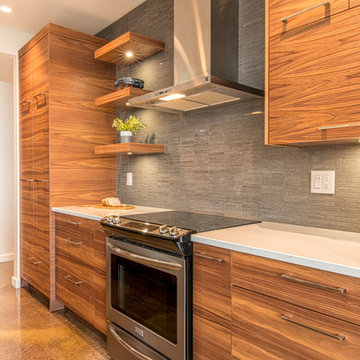
This kitchen design creates the feeling of open space with the floating shelving while hosting tons of functional storage space with these stunning cabinets.
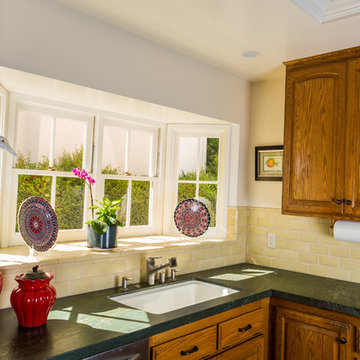
Beautiful subtle use of the classic Motawi Teleworks, tile as the backsplash to accent the gorgeous granite countertops.
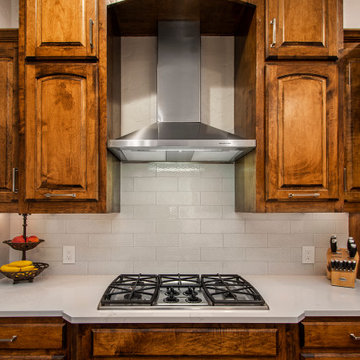
Our clients came to us wanting to update their Heather Ridge Estates 2006 Frisco home. They had lived in the home for over 10 years and were ready for a change but didn’t want to move. They lived directly across from Cottonwood Park, so they definitely weren’t going to find that view anywhere else! They wanted to lighten up the kitchen without removing or painting the beautiful dark wood cabinets and they wanted to update two bathrooms. In the master bathroom, they wanted to keep the cabinets but paint them but wanted to gut and replace everything else. They wanted to do the same in the guest bath, which was very traditional. They wanted something more modern with clean lines.
In the kitchen, we installed sleek Silestone Calacatta Gold Quartz- polished countertops with a timeless Emser Motif in Lace White 4x12 backsplash. Class stainless Moen Arbor MotionSense Wave High Arc Kitchen Faucet was installed above their Blanco Silgranit double bowl undermount sink. The existing floors remained as is and they kept their existing pendant lights that hung over the kitchen peninsula but it all looks different now. Before, this kitchen was much darker, but now, it is classic and timeless.
In the master bathroom, the cabinets were painted Sherwin Williams Elephant Ear and topped them with polished Silestone Calacatta Gold Quartz. Greyson vanity lights in polished chrome were installed above each his and hers sinks. Two Kohler Caxton Oval 17x14 under-mount bathroom sinks were installed with polished chrome Kohler Archer sink faucet. The shower was completely gutted and redone. The shower floor is a cool Bedrosians Hemisphere Floor & Wall Mosaic in Balboa tile. Shower sidewalls, as well as the main floor tile, is Purestone 12x24 tile in Bianco Matte Finish. Kohler Artifacts Showerhead with Katalyst Spray in Polished Chrome was installed, as well as a shower arm. Kohler Archer Deck-mount bath faucet in polished chrome was installed. The tub deck was changed to the Purestone 12x24 tile in Bianco with a Matte Finish. Purestone 12x24 tile in Bianco Muretto Textured Finish was used for the Tub/Shower Accent Back Wall.
In their guest bath, everything except the bathtub was replaced. We started with a Shaker style Chiffon painted finish single vanity by Quality Cabinets, topped with polished Silestone Calacatta Gold Quartz. Our clients chose a Kohler Caxton Oval 17x14 under-mount bathroom sink and Kohler Archer Sink Faucet keeping consistency throughout their house. Kohler Archer hardware was also used in the bathtub/shower combo. An Ashton 3 Light 23" wide vanity light with clear glass shades in polished chrome was installed above the 25.6” Travis Round Wood Accent Mirror to finish it off. This bathroom is completely renewed and classic, as is the master bathroom and their kitchen!
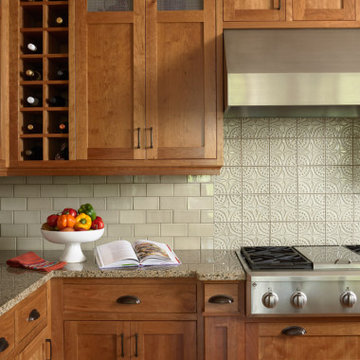
Faced with a new construction project for this growing family of six, LiLu Interiors combined new home amenities with old world character to bring about efficient charm. The result is a fabulously functional redesign of the kitchen with adjoining mudroom and kids’ powder room that support their on-the-go lifestyle. The new master bath upstairs provides a tranquil getaway for mom and dad to unwind after a hectic day.
---
Project designed by Minneapolis interior design studio LiLu Interiors. They serve the Minneapolis-St. Paul area including Wayzata, Edina, and Rochester, and they travel to the far-flung destinations that their upscale clientele own second homes in.
---
For more about LiLu Interiors, click here: https://www.liluinteriors.com/
----
To learn more about this project, click here:
https://www.liluinteriors.com/blog/portfolio-items/family-fab-bath/
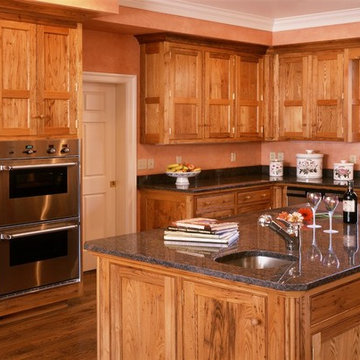
Chestnut Custom Kitchen 6103
The rich color and naturally distressed character of wormy chestnut, give this kitchen its inviting warmth and patina of age. A modern kitchen, with its professional appliances, still needs to feel as comfortable as the “hearth” that has always been the heart of every home. From generous island to function storage pantry the kitchen offers a timeless value to great homes. Chestnut was once found all throughout Appalachia until the blight arrived in the early 1900's. Today one can find from reclaimed logs and barns this wonderful material to utilize in fin custom cabinetry. Jaeger & Ernst cabinetmakers seek unique opportunities for our clients each and every day.
Kitchen Pantry Ideas and Designs
7
