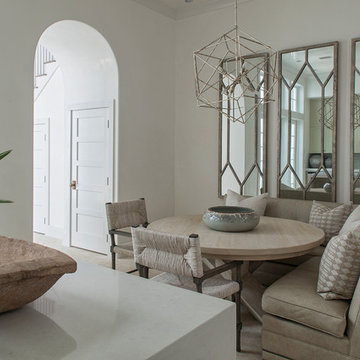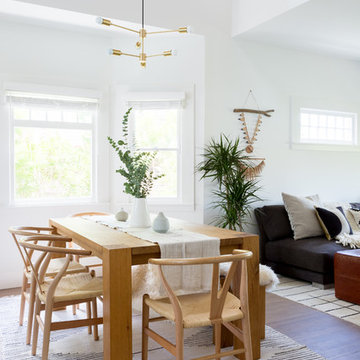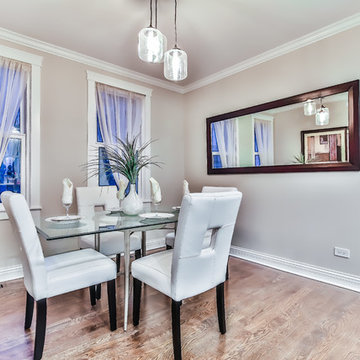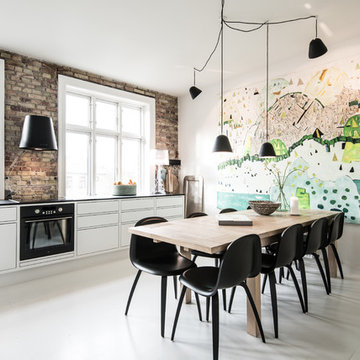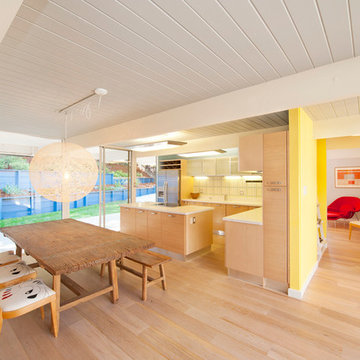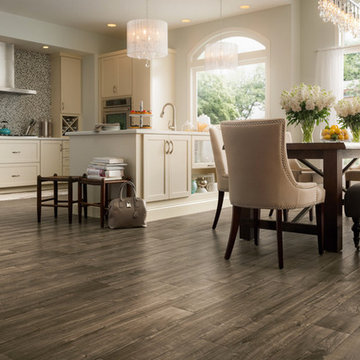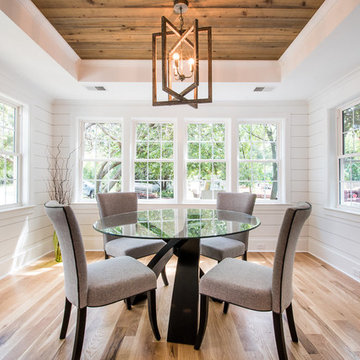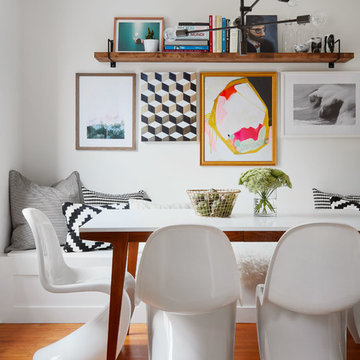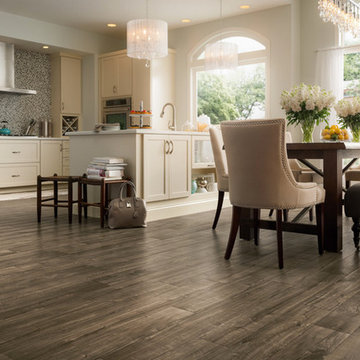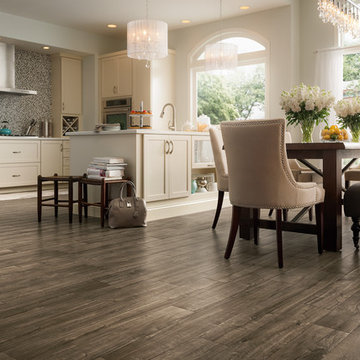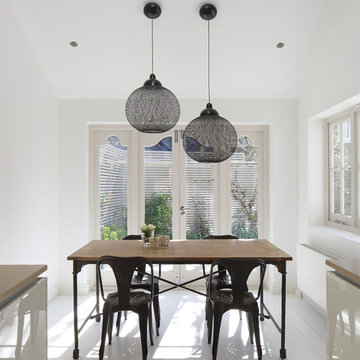Kitchen/Dining Room with White Walls Ideas and Designs
Refine by:
Budget
Sort by:Popular Today
41 - 60 of 25,254 photos
Item 1 of 3
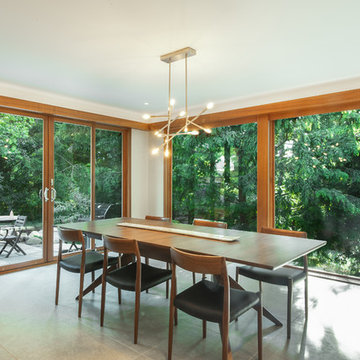
An 8-foot-wide addition to the end of this mid-century modern gem of a home designed by the well-known local modernist architect Robert Metcalf allowed the former galley kitchen to be enlarged and modernized. The eating nook and the kitchen were flipped, moving the kitchen closer to the garage and the eating area to the end of the house to take advantage of the gorgeous view. Clean lines, glass tile backsplashes, and a glass breakfast counter give the home an update that fits beautifully with the original architect’s design. The breezeway between the garage and the house was partially filled in to become a small mud room and a walk-in pantry.
Contractor: D.A. Haig Contracting LLC
Photos: Emily Rose Imagery

Richard Leo Johnson
Wall Color: Sherwin Williams Extra White 2137-40
Cabinet Color: Benjamin Moore Intense White OC-51
Hardware: My Knobs, Nouveau III Collection - Matte Black
Faucet: Feruson Enterprises, Delta Trinsic Pull-Down - Matte Black
Subway Tile: Savannah Surfaces, Waterworks Grove Brick - White
Countertop: Cambria, Brittanicca
Lighting: Rejuvenation, Jefferson 6" Classic Flush Mount - Black Enamel
Roman Shade: The Woven Co., Canton #206
Bench Fabric: Perennials, Elements - Rhino
Pillow Fabric A: Kerry Joyce Textiles, Corsica - Blue Dot
Pillow Fabric B: Scalamandra, Bamboo Lattice - Endless Summer
Chairs: Redford House, James Side Chair
Wooden Bowls: Asher + Rye, Farmhouse Pottery
Cheese Boards: Asher + Rye, Farmhouse Pottery
Cutting Board: Asher + Rye, Son of a Sailor
Glass Corked Jars: Roost
Ceramic Utensil Pot: Asher + Rye, Farmhouse Pottery
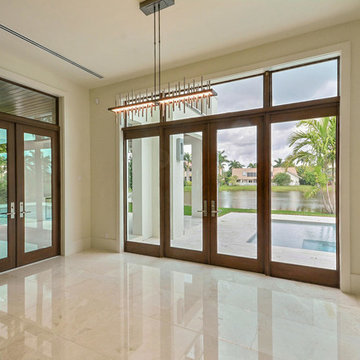
7773 Charney Ln Boca Raton, FL 33496
Price: $3,975,000
Boca Raton: St. Andrews Country Club
Lakefront Property
Exclusive Guarded & Gated Community
Contemporary Style
5 Bed | 5.5 Bath | 3 Car Garage
Lot: 14,000 SQ FT
Total Footage: 8,300 SQ FT
A/C Footage: 6,068 SQ FT
NEW CONSTRUCTION. Luxury and clean sophistication define this spectacular lakefront estate. This strikingly elegant 5 bedroom, 5.1 bath residence features magnificent architecture and exquisite custom finishes throughout. Beautiful ceiling treatments,marble floors, and custom cabinetry reflect the ultimate in high design. A formal living room and formal dining room create the perfect atmosphere for grand living. A gourmet chef's kitchen includes state of the art appliances, as well as a large butler's pantry. Just off the kitchen, a light filled morning room and large family room overlook beautiful lake views. Upstairs a grand master suite includes luxurious bathroom, separate study or gym and large sitting room with private balcony.
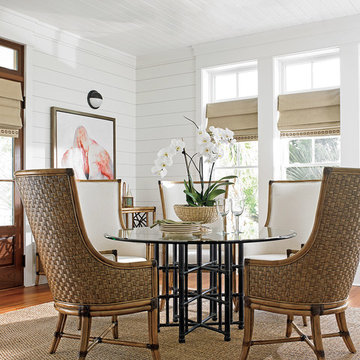
Bright and airy dining space finished in a tropical style. The space features Twin Palms furnishings from Tommy Bahama Home. The glass table comes in multiple sizes to accommodate a variety of space constraints.
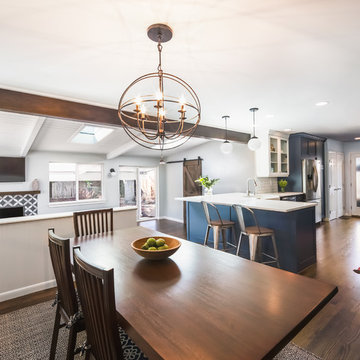
Here's another view of the new open plan. This was a 50's house and the kitchen was completely enclosed with no windows. Opening it up and injecting some fun color into the space via the custom cabinets was a treat.
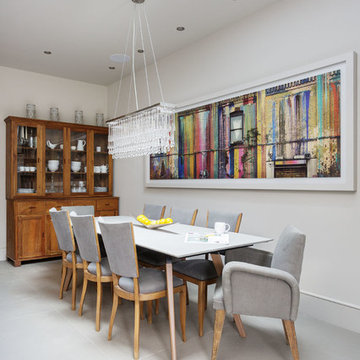
Thanks to our sister company HUX LONDON for the kitchen and joinery.
https://hux-london.co.uk/
Kitchen/Dining Room with White Walls Ideas and Designs
3


