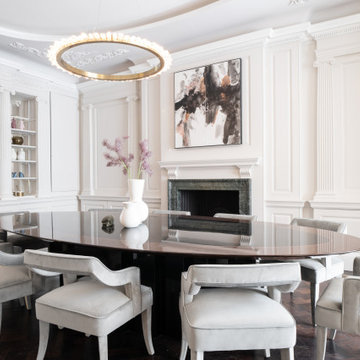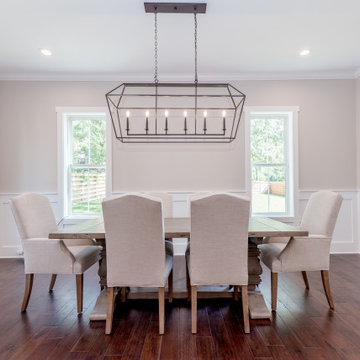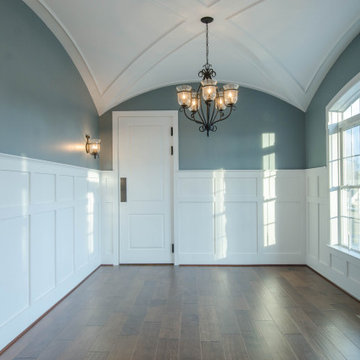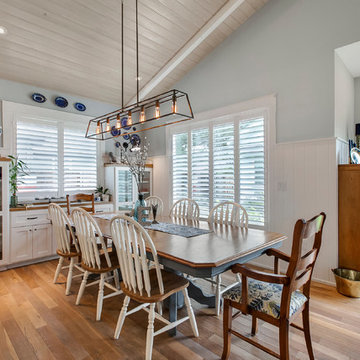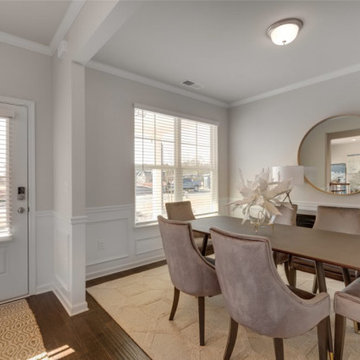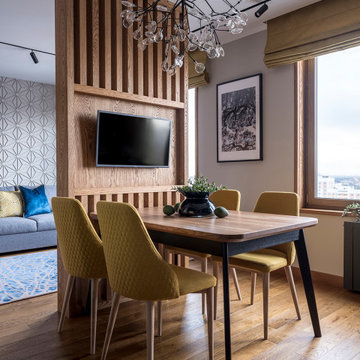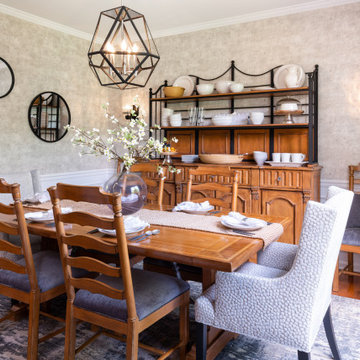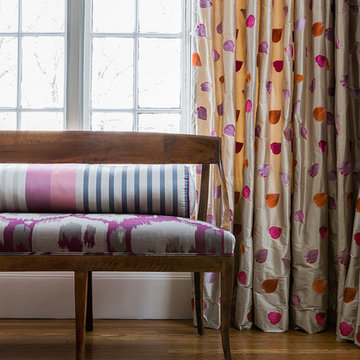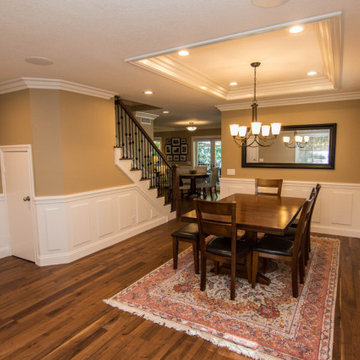Kitchen/Dining Room with Wainscoting Ideas and Designs
Refine by:
Budget
Sort by:Popular Today
121 - 140 of 392 photos
Item 1 of 3
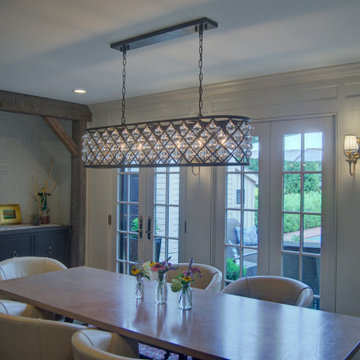
This home was inspired by Colonial American Architecture and old English Interiors.

This home had plenty of square footage, but in all the wrong places. The old opening between the dining and living rooms was filled in, and the kitchen relocated into the former dining room, allowing for a large opening between the new kitchen / breakfast room with the existing living room. The kitchen relocation, in the corner of the far end of the house, allowed for cabinets on 3 walls, with a 4th side of peninsula. The long exterior wall, formerly kitchen cabinets, was replaced with a full wall of glass sliding doors to the back deck adjacent to the new breakfast / dining space. Rubbed wood cabinets were installed throughout the kitchen as well as at the desk workstation and buffet storage.
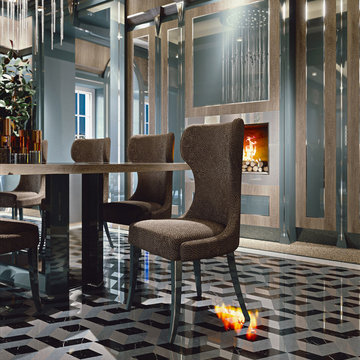
In the Opera 30 dining room you can breathe peace and harmony thanks to the perfect balance of the furniture elements.
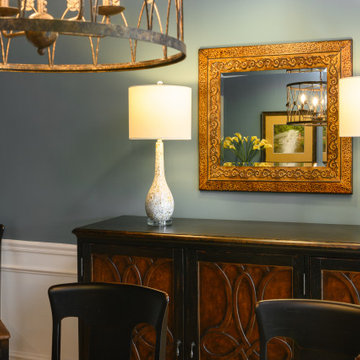
Hand hammered copper table by Arhaus, Copper Penny tin tile ceiling by American Tin Ceilings, wall color is Sherwin Williams Twilight Stroll, Hooker Credenza, Jackson Mirror by Uttermost, clients own artwork - new frame and matte by North Penn Art.
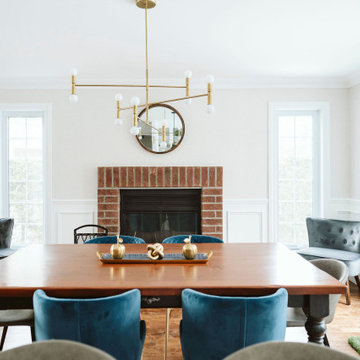
This all white kitchen brings elegance to the house. Its brightness is magnificent and the wooden floors gives it just enough warmth.
-
Cette cuisine ton sur ton de blanc apporte une élégance à cet espace. La luminosité est grandiose et les touches de couleur apportent quant à elle beaucoup de chaleur tout comme le foyer de brique.
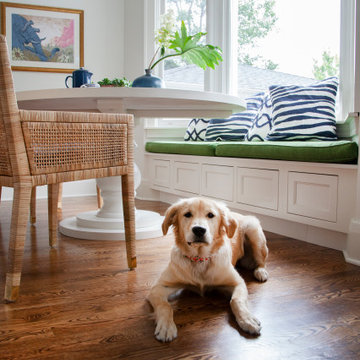
This project is here to show us all how amazing a galley kitchen can be. Art de Vivre translates to "the art of living", the knowledge of how to enjoy life. If their choice of materials is any indication, these clients really do know how to enjoy life!
This kitchen has a very "classic vintage" feel, from warm wood countertops and brass latches to the beautiful blooming wallpaper and blue cabinetry in the butler pantry.
If you have a project and are interested in talking with us about it, please give us a call or fill out our contact form at http://www.emberbrune.com/contact-us.
Follow us on social media!
www.instagram.com/emberbrune/
www.pinterest.com/emberandbrune/
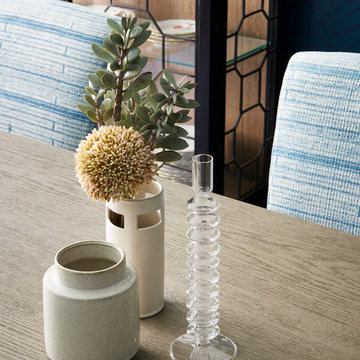
Inspired by the colors and textures found in spices while preparing meals for special occasions with the family, this formal Living and Dining room celebrates bold patterns and jewel tone finishes both on the walls and elements throughout. Layers of family heirlooms are paired with vintage finds and modern shapes of furniture for a unique and transitional touch.
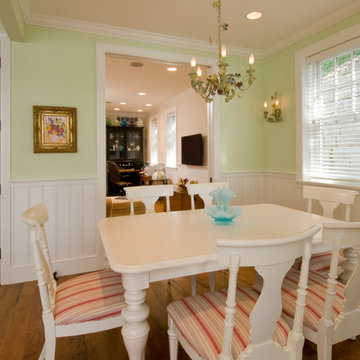
Cute 3,000 sq. ft collage on picturesque Walloon lake in Northern Michigan. Designed with the narrow lot in mind the spaces are nicely proportioned to have a comfortable feel. Windows capture the spectacular view with western exposure.
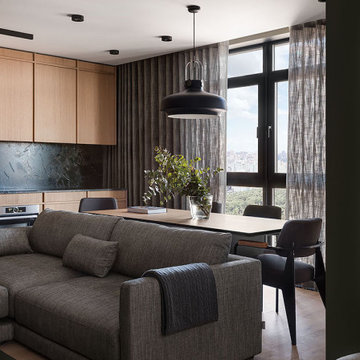
В портфолио Design Studio Yuriy Zimenko можно найти разные проекты: монохромные и яркие, минималистичные и классические. А все потому, что Юрий Зименко любит экспериментировать. Да и заказчики свое жилье видят по-разному. В случае с этой квартирой, расположенной в одном из новых жилых комплексов Киева, построение проекта началось с эмоций. Во время первой встречи с дизайнером, его будущие заказчики обмолвились о недавнем путешествии в Австрию. В семье двое сыновей, оба спортсмены и поездки на горнолыжные курорты – не просто часть общего досуга. Во время последнего вояжа, родители и их дети провели несколько дней в шале. Рассказывали о нем настолько эмоционально, что именно дома на альпийских склонах стали для дизайнера Юрия Зименко главной вводной в разработке концепции квартиры в Киеве. «В чем главная особенность шале? В обилии натурального дерева. А дерево в интерьере – отличный фон для цветовых экспериментов, к которым я время от времени прибегаю. Мы ухватились за эту идею и постарались максимально раскрыть ее в пространстве интерьера», – рассказывает Юрий Зименко.
Началось все с доработки изначальной планировки. Центральное ядро апартаментов выделили под гостиную, объединенную с кухней и столовой. По соседству расположили две спальни и ванные комнаты, выкроить место для которых удалось за счет просторного коридора. А вот главную ставку в оформлении квартиры сделали на фактуры: дерево, металл, камень, натуральный текстиль и меховую обивку. А еще – на цветовые акценты и арт-объекты от украинских художников. Большая часть мебели в этом интерьере также украинского производства. «Мы ставили перед собой задачу сформировать современное пространство с атмосферой, которую заказчики смогли бы назвать «своим домом». Для этого использовали тактильные материалы и богатую палитру.
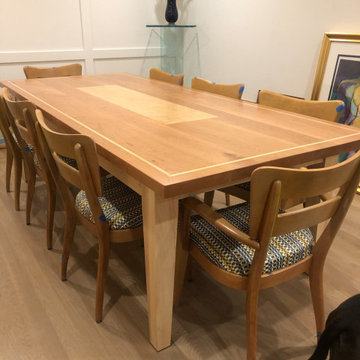
Cherry Farmhouse Table - Tapered legs Maple Inlay center Birdseye Maple. Base is Maple Top is Cherry
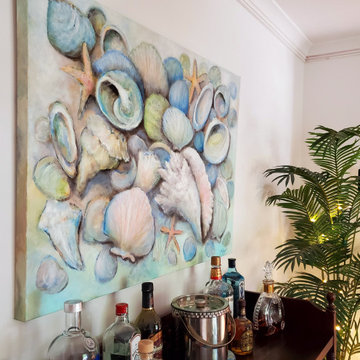
This painting of my mother's seashell collection looks great over our bar. It makes the room look like a beach party.
Kitchen/Dining Room with Wainscoting Ideas and Designs
7
