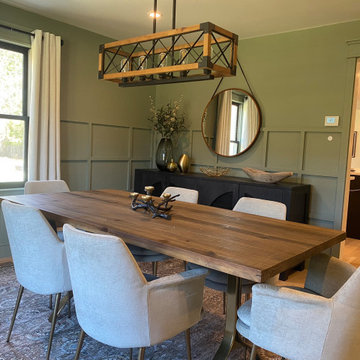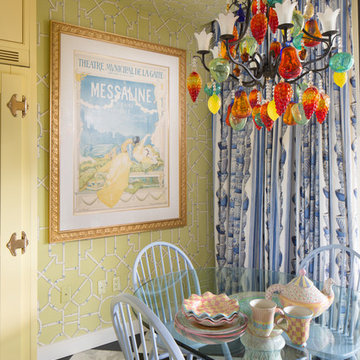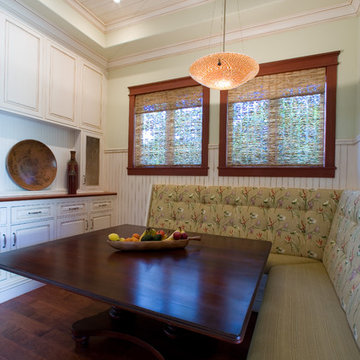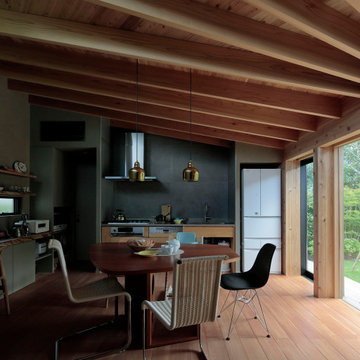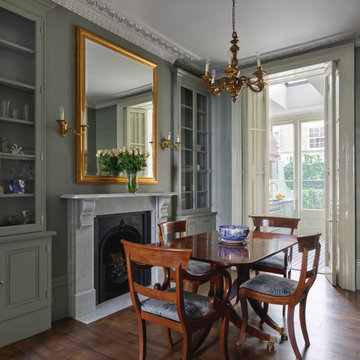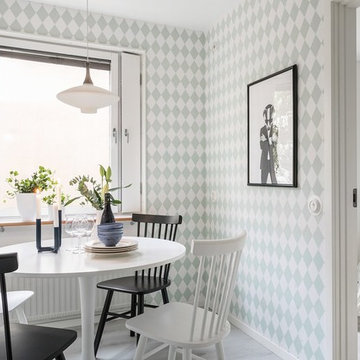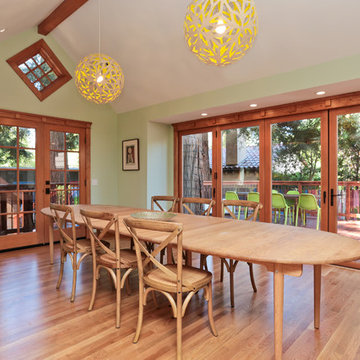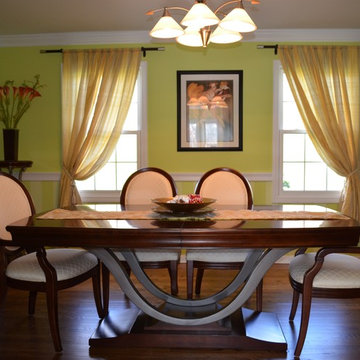Kitchen/Dining Room with Green Walls Ideas and Designs
Refine by:
Budget
Sort by:Popular Today
161 - 180 of 1,813 photos
Item 1 of 3
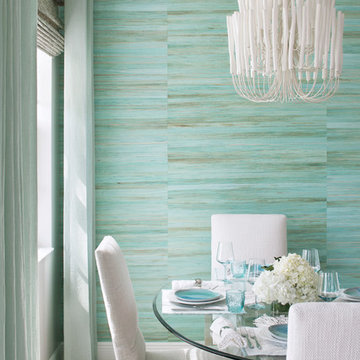
compact dining room designed to me light and airy with glass floating top and sculptural table base. sea grass wallcovering for focal accent wall
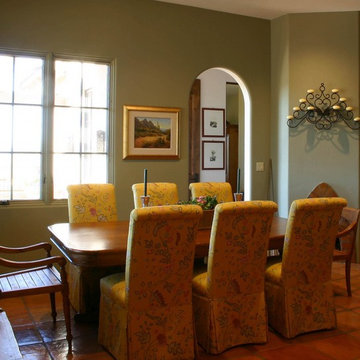
For the avid golfer, this casita is nestled near the Country Club and conveniently neighbors the driving range.

Located in the heart of Downtown Dallas this once Interurban Transit station for the DFW area no serves as an urban dwelling. The historic building is filled with character and individuality which was a need for the interior design with decoration and furniture. Inspired by the 1930’s this loft is a center of social gatherings.
Location: Downtown, Dallas, Texas | Designer: Haus of Sabo | Completions: 2021
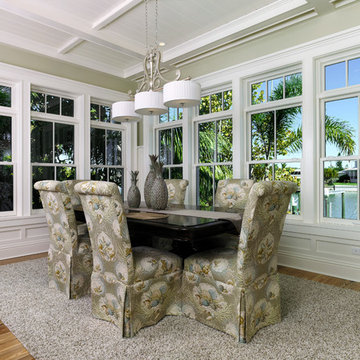
This is the dining area. It is part of the great room. The kitchen is behind to the left and the living room is behind to the right. The windows are Pella. The floor is river recovered heart pine. Photograhpy by James Borchuck
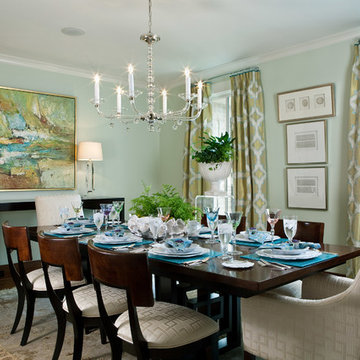
This dining room was transformed from drab chocolate brown walls to soft aqua and accented with crystal lamps and a stacked ball chandelier. The yellow and aqua medallion drapery fabric was the inspiration for the room's design.
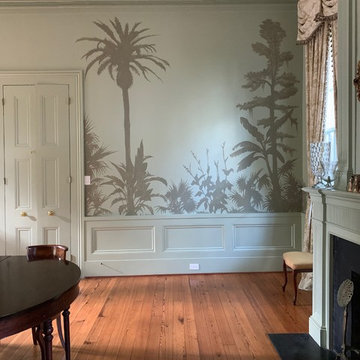
Custom mural in a formal dining room featuring local plant life including palmettos, palm and cypress trees, birds of paradise and cana lilies.
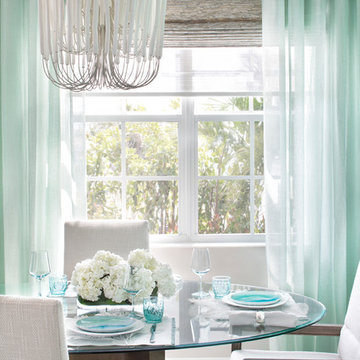
compact dining room designed to me light and airy with glass floating top and sculptural table base. sea grass wallcovering for focal accent wall
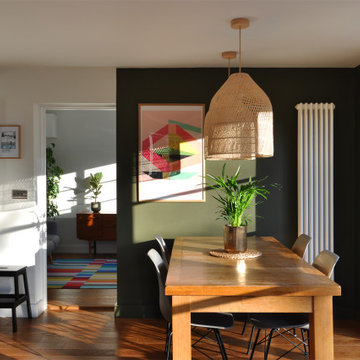
This 1930 development has had a full ground floor rethink. We started with the floor layout after discussing the clients needs of the space. Walls & small rooms have been removed, doors moved, windows replaced. A new kitchen has been thoughtfully placed in the new space with a beautiful consistent floor to bind all spaces together.
The use of colour blocking has worked really well in this semi open space where the kitchen colour has been replicated in the dining corner. As a contrasting colour we have added the soft pink tones combined with natural hints in the flooring, rattan lighting and greenery of plants. This space consists of a kitchen, dining corner, snug corner, play room and a utility room with bathroom & Pantry. The outcome is an inviting and open space with masses of light and vibrant colours where this young family can live their family life exactly as they hoped to do.
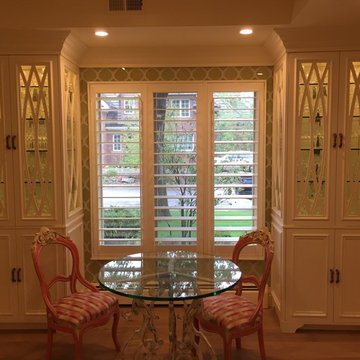
Wide 4" louvers with side tilting, and Flat/straight louvers for better view.
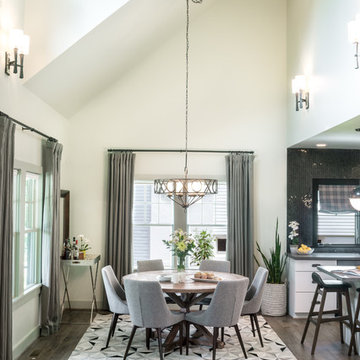
To maximize the first floor footprint, Studio Z gutted the space and removed the majority of the interior walls, constructing a new L-shaped, open floor plan with kitchen, dining and living spaces that flow from one to the next and views from end to end of the house, making the floor feel larger.
Contractor: Maven Development
Photo: Emily Rose Imagery
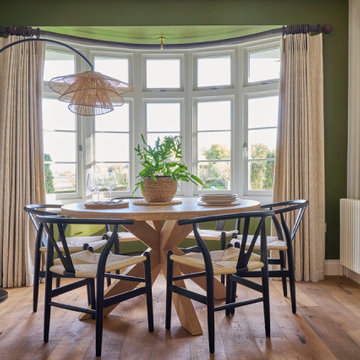
The dining area in the open plan area of this home. Reflecting the kitchen colour on the wall which worked so beautifully with the blue aga cooker.
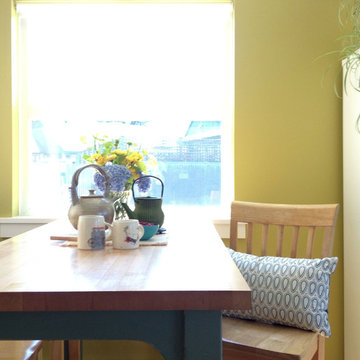
The SATO1 project was a 1000 square foot condo remodel. The focus of the project was on small home space planning. Designer Bethany Pearce / Van Hecke was challenged with creating solutions for a home office, baby's room as well as improved flow in dining/kitchen and living room.
Designed by Bethany Pearce / Van Hecke of Capstone Dwellings Design-Build
Carpentry by Greg of AusCan Fine Carpentry on Vancouver Island.
Kitchen/Dining Room with Green Walls Ideas and Designs
9
