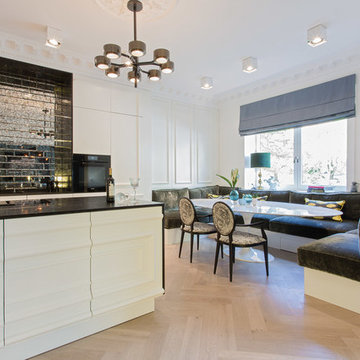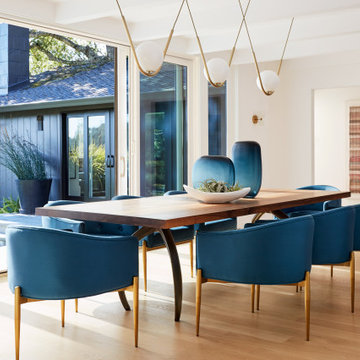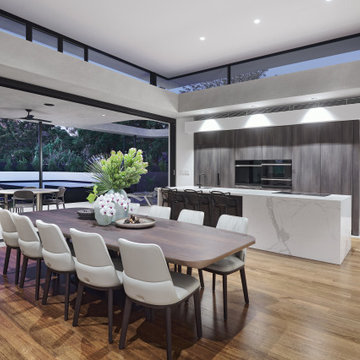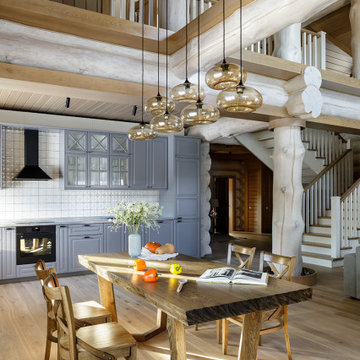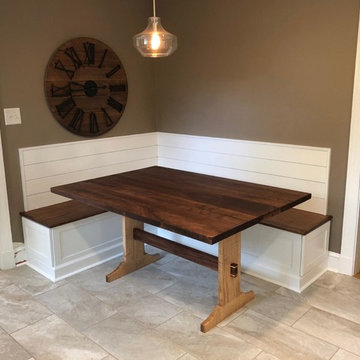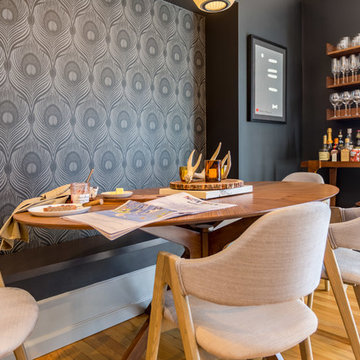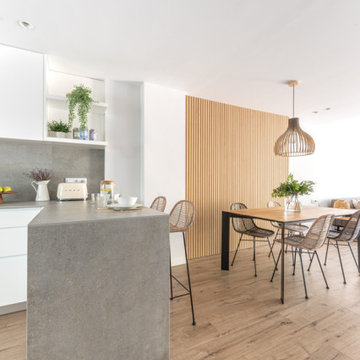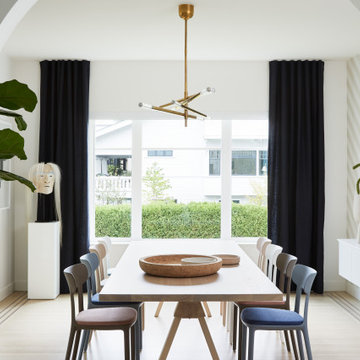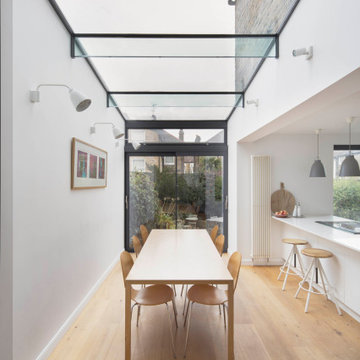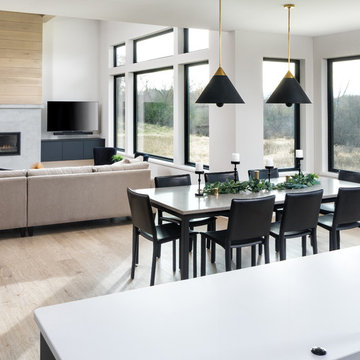Kitchen/Dining Room with Beige Floors Ideas and Designs
Refine by:
Budget
Sort by:Popular Today
121 - 140 of 6,920 photos
Item 1 of 3

Une cuisine avec le nouveau système box, complètement intégrée et dissimulée dans le séjour et une salle à manger.
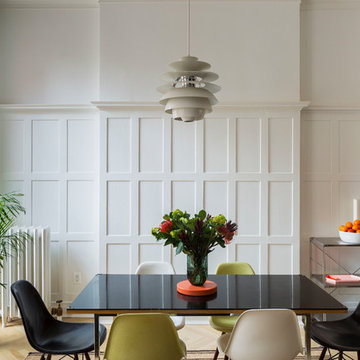
Complete renovation of a 19th century brownstone in Brooklyn's Fort Greene neighborhood. Modern interiors that preserve many original details.
Kate Glicksberg Photography

A gorgeous, varied mid-tone brown with wire-brushing to enhance the oak wood grain on every plank. This floor works with nearly every color combination. With the Modin Collection, we have raised the bar on luxury vinyl plank. The result is a new standard in resilient flooring. Modin offers true embossed in register texture, a low sheen level, a rigid SPC core, an industry-leading wear layer, and so much more.
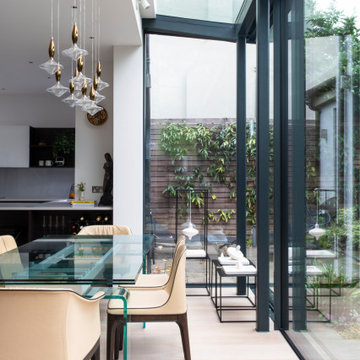
TEMZA are currently in the process of renovating this 2,500 sq ft house in Highgate, North London, including adding rear extension. Our services include a turnkey solution: architectural and interior design and complete renovation of the property.
We aim to optimise a ground floor space by lowering the level of the floors to archieve 3m ceiling hight and adding a glass extension to enlarge living area and bring more natural light to the Northern part of the house.
Minimalism design of the house supported by simplicity and functionality of the space, with custom made joinery designed to blend with interior. With clean, open and light-filled space in mind, we designed this family house using neutral colour palette with a few splashes of dark accents in form of walnut shelving and dark grey crittall doors.
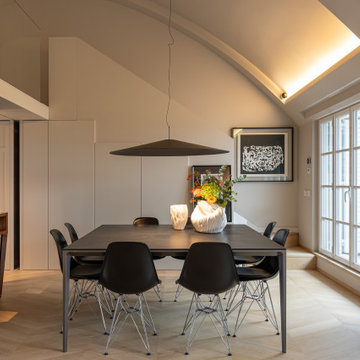
Dettaglio sala da pranzo con tavolo quadrato da otto posti. Pavimento in parquet chiaro a spina di pesce che continua nel rivestimento della scala.
Sulla sinistra parete divisoria nera tra cucina e zona pranzo.
Sulla destra porta finestra con infisso bianco che da sul balcone.
Armadio a muro su misura sotto la scala
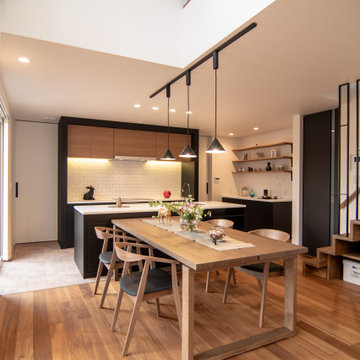
キッチンは家具工事で作ったオリジナルで、門型に囲まれたブラックと木目のアクセントがとてもおしゃれですね。キッチンの両側からは、それぞれパントリーと洗濯物干し室に行く出入り口が付いています。
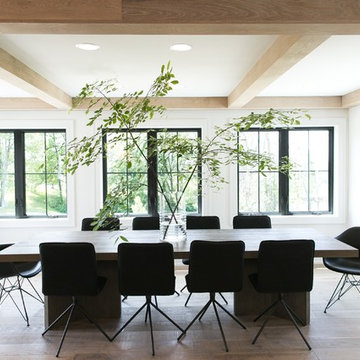
Dining room full of light. The dining space has a lower ceiling to differentiate the kitchen space and provide a more intimate space.
I provided the overall layout and design while materials were selected with the builder (KLH). Photo provided by KLH Custom Homes
Kitchen/Dining Room with Beige Floors Ideas and Designs
7
