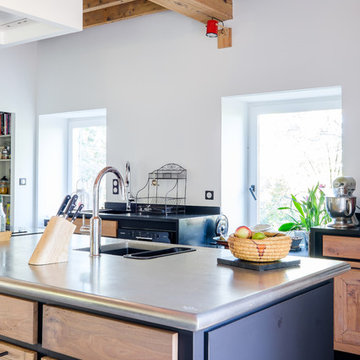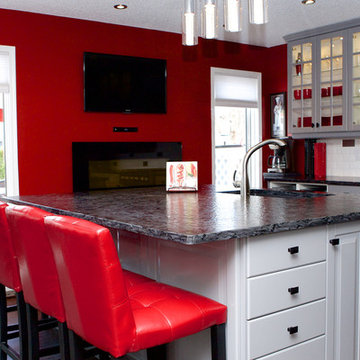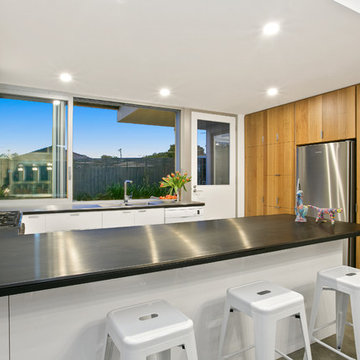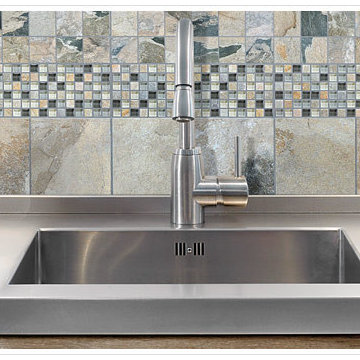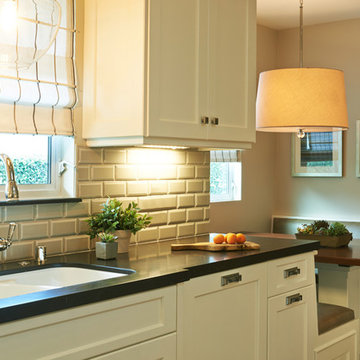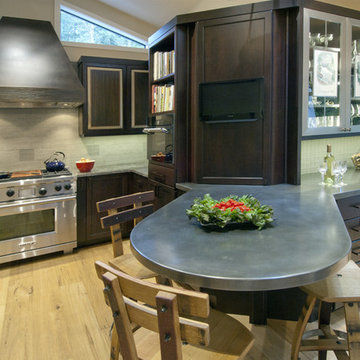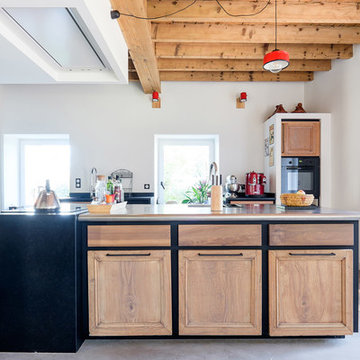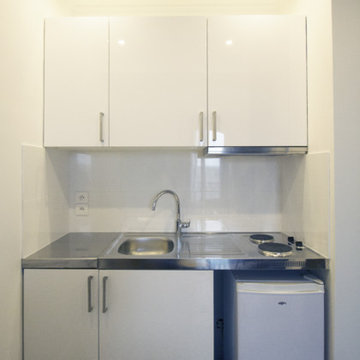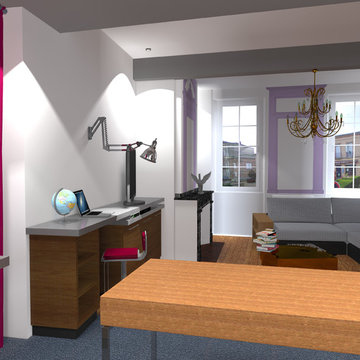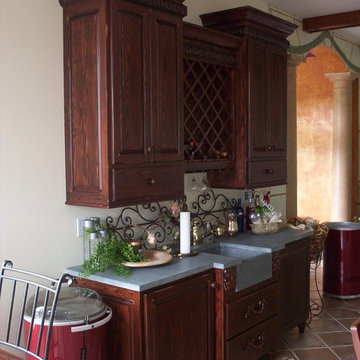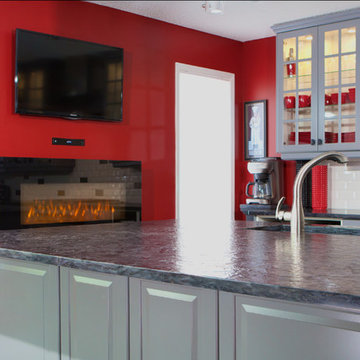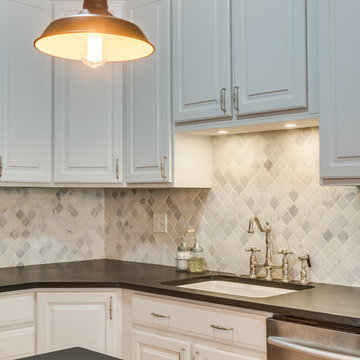Kitchen/Diner with Zinc Worktops Ideas and Designs
Refine by:
Budget
Sort by:Popular Today
121 - 140 of 198 photos
Item 1 of 3
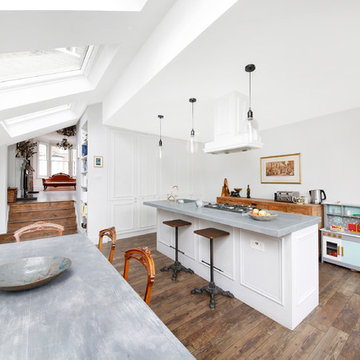
You step down into the rear kitchen/diner past integrated shelving. Photo credit: Home Exposure
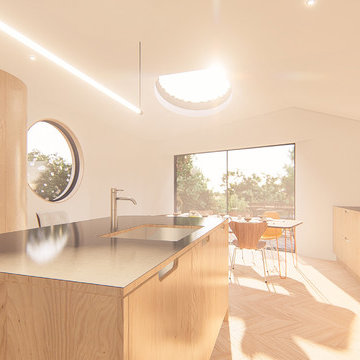
A geometrically unusual response to an asymmetric plot, this extension uses porthole skylights and windows to bring light into an open plan living space.
The triple pitch roof mimics the language of the main house’s traditional, Article 4 protected hip roof and creates a generous internal space.
Internal finishes consist of a warm but subtle timber palette, with zinc elements injected to create sharp, clean moments in an otherwise geometrically and materially soft space.
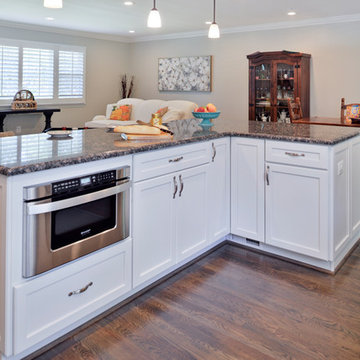
For this recently moved in military family, their old rambler home offered plenty of area for potential improvement. An entire new kitchen space was designed to create a greater feeling of family warmth.
It all started with gutting the old rundown kitchen. The kitchen space was cramped and disconnected from the rest of the main level. There was a large bearing wall separating the living room from the kitchen and the dining room.
A structure recessed beam was inserted into the attic space that enabled opening up of the entire main level. A large L-shaped island took over the wall placement giving a big work and storage space for the kitchen.
Installed wood flooring matched up with the remaining living space created a continuous seam-less main level.
By eliminating a side door and cutting through brick and block back wall, a large picture window was inserted to allow plenty of natural light into the kitchen.
Recessed and pendent lights also improved interior lighting.
By using offset cabinetry and a carefully selected granite slab to complement each other, a more soothing space was obtained to inspire cooking and entertaining. The fabulous new kitchen was completed with a new French door leading to the sun room.
This family is now very happy with the massive transformation, and are happy to join their new community.
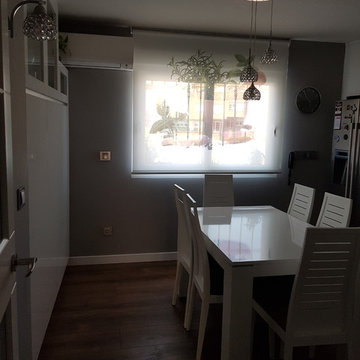
Reforma de una cocina en un Chalet de Majadahonda, Madrid.
Esta cocina está lacada en blanco, sin tiradores en los armarios.
La encimera de silestone en color gris oscuro con fregadero bajo encimera y el frente entre los muebles y la encimera forrado con su mismo material.
Incorpora un frigorífico americano y un lavavajillas integrado en alto, encima de una gaveta.
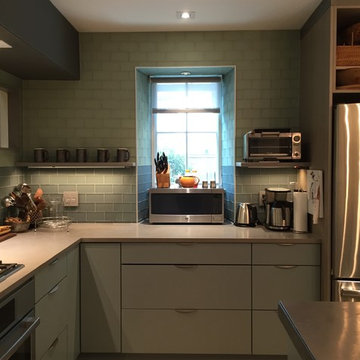
The thick walls of the old home have angled window surrounds. Small zinc shelves to the left and right hold coffee mugs and the toaster oven.
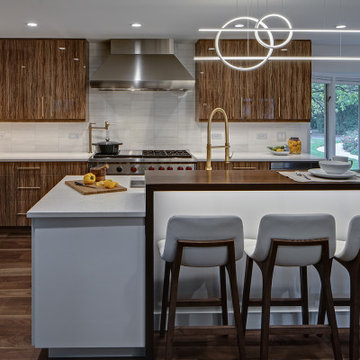
This beautiful contemporary kitchen is all about simplicity and clean lines.
The homeowners had been dreaming about renovating their ranch house for a long time. The original kitchen was tiny and cramped so the goal was to open the space into the great room while enlarging the kitchen. The space now accommodates comfortable work areas for two cooks.
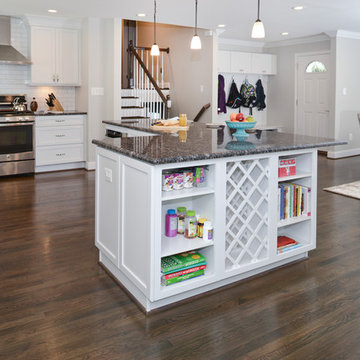
For this recently moved in military family, their old rambler home offered plenty of area for potential improvement. An entire new kitchen space was designed to create a greater feeling of family warmth.
It all started with gutting the old rundown kitchen. The kitchen space was cramped and disconnected from the rest of the main level. There was a large bearing wall separating the living room from the kitchen and the dining room.
A structure recessed beam was inserted into the attic space that enabled opening up of the entire main level. A large L-shaped island took over the wall placement giving a big work and storage space for the kitchen.
Installed wood flooring matched up with the remaining living space created a continuous seam-less main level.
By eliminating a side door and cutting through brick and block back wall, a large picture window was inserted to allow plenty of natural light into the kitchen.
Recessed and pendent lights also improved interior lighting.
By using offset cabinetry and a carefully selected granite slab to complement each other, a more soothing space was obtained to inspire cooking and entertaining. The fabulous new kitchen was completed with a new French door leading to the sun room.
This family is now very happy with the massive transformation, and are happy to join their new community.
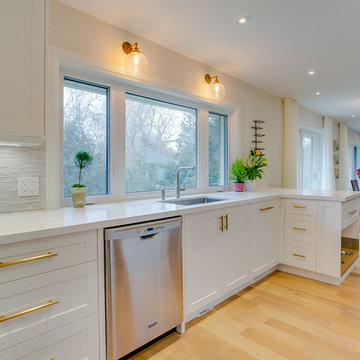
The flow from the kitchen to the dinning room is open and easy to bring things from the kitchen to table.
Kitchen/Diner with Zinc Worktops Ideas and Designs
7
