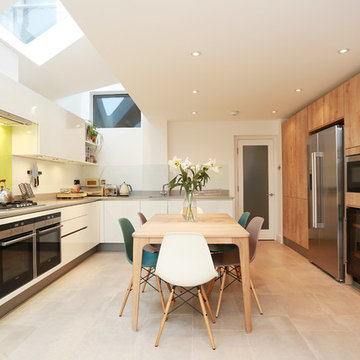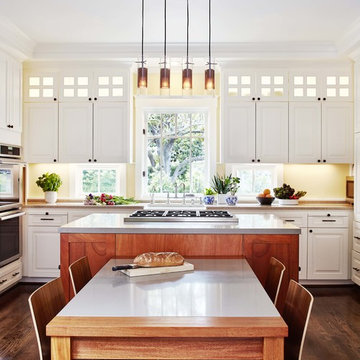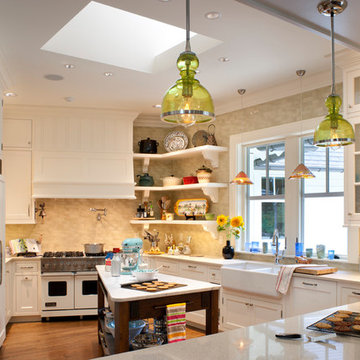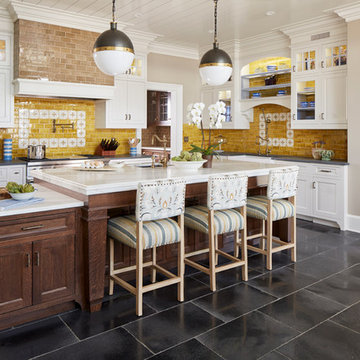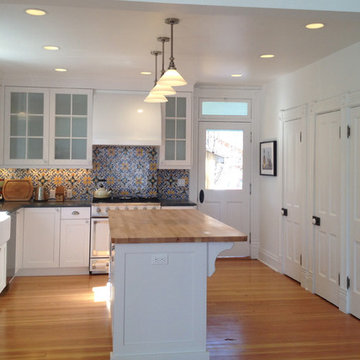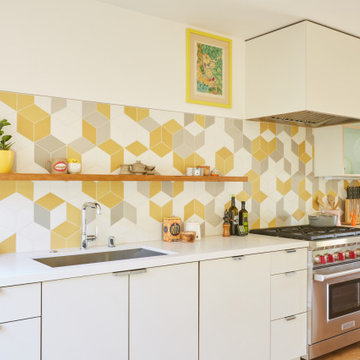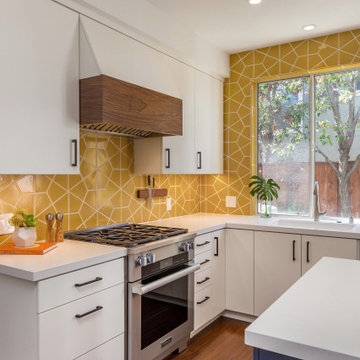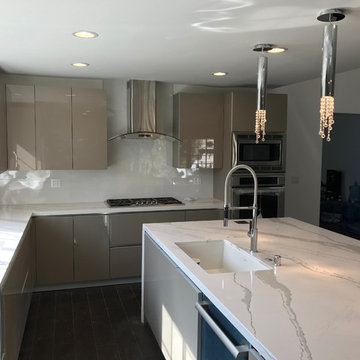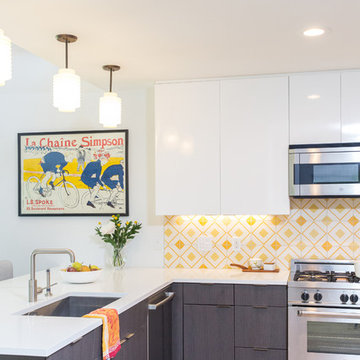Kitchen/Diner with Yellow Splashback Ideas and Designs
Refine by:
Budget
Sort by:Popular Today
21 - 40 of 3,614 photos
Item 1 of 3

Main Line Kitchen Design's unique business model allows our customers to work with the most experienced designers and get the most competitive kitchen cabinet pricing.
How does Main Line Kitchen Design offer the best designs along with the most competitive kitchen cabinet pricing? We are a more modern and cost effective business model. We are a kitchen cabinet dealer and design team that carries the highest quality kitchen cabinetry, is experienced, convenient, and reasonable priced. Our five award winning designers work by appointment only, with pre-qualified customers, and only on complete kitchen renovations.
Our designers are some of the most experienced and award winning kitchen designers in the Delaware Valley. We design with and sell 8 nationally distributed cabinet lines. Cabinet pricing is slightly less than major home centers for semi-custom cabinet lines, and significantly less than traditional showrooms for custom cabinet lines.
After discussing your kitchen on the phone, first appointments always take place in your home, where we discuss and measure your kitchen. Subsequent appointments usually take place in one of our offices and selection centers where our customers consider and modify 3D designs on flat screen TV's. We can also bring sample doors and finishes to your home and make design changes on our laptops in 20-20 CAD with you, in your own kitchen.
Call today! We can estimate your kitchen project from soup to nuts in a 15 minute phone call and you can find out why we get the best reviews on the internet. We look forward to working with you.
As our company tag line says:
"The world of kitchen design is changing..."

Photography: Karina Illovska
The kitchen is divided into different colours to reduce its bulk and a surprise pink study inside it has its own little window. The front rooms were renovated to their former glory with replica plaster reinstated. A tasmanian Oak floor with a beautiful matt water based finish was selected by jess and its light and airy. this unifies the old and new parts. Colour was used playfully. Jess came up with a diverse colour scheme that somehow works really well. The wallpaper in the hall is warm and luxurious.
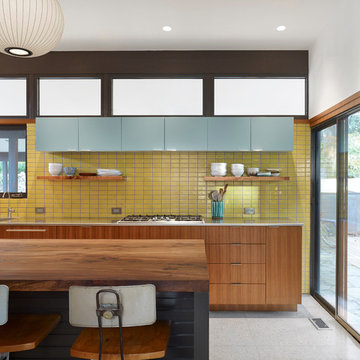
A sunny Mid-Century Modern kitchen featuring our 2x4 Tile in Daffodil, in a Straight Set pattern.
Design: Rick and Cindy Black Architects
Image: Whit Preston Photography
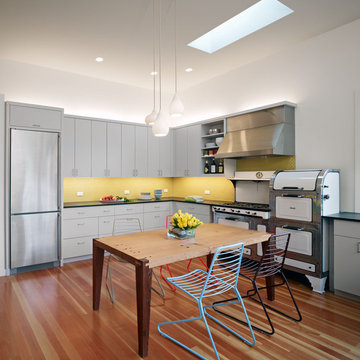
The kitchen table, crafted by a local artisan using salvaged redwood and douglas fir from the building site, is the center of daily family meals. The 1940’s Magic Chef double oven range—inherited from the client’s family—was restored and incorporated seamlessly into its new modern environment.
Photographer: Bruce Damonte

We designed this cosy grey family kitchen with reclaimed timber and elegant brass finishes, to work better with our clients’ style of living. We created this new space by knocking down an internal wall, to greatly improve the flow between the two rooms.
Our clients came to us with the vision of creating a better functioning kitchen with more storage for their growing family. We were challenged to design a more cost-effective space after the clients received some architectural plans which they thought were unnecessary. Storage and open space were at the forefront of this design.
Previously, this space was two rooms, separated by a wall. We knocked through to open up the kitchen and create a more communal family living area. Additionally, we knocked through into the area under the stairs to make room for an integrated fridge freezer.
The kitchen features reclaimed iroko timber throughout. The wood is reclaimed from old school lab benches, with the graffiti sanded away to reveal the beautiful grain underneath. It’s exciting when a kitchen has a story to tell. This unique timber unites the two zones, and is seen in the worktops, homework desk and shelving.
Our clients had two growing children and wanted a space for them to sit and do their homework. As a result of the lack of space in the previous room, we designed a homework bench to fit between two bespoke units. Due to lockdown, the clients children had spent most of the year in the dining room completing their school work. They lacked space and had limited storage for the children’s belongings. By creating a homework bench, we gave the family back their dining area, and the units on either side are valuable storage space. Additionally, the clients are now able to help their children with their work whilst cooking at the same time. This is a hugely important benefit of this multi-functional space.
The beautiful tiled splashback is the focal point of the kitchen. The combination of the teal and vibrant yellow into the muted colour palette brightens the room and ties together all of the brass accessories. Golden tones combined with the dark timber give the kitchen a cosy ambiance, creating a relaxing family space.
The end result is a beautiful new family kitchen-diner. The transformation made by knocking through has been enormous, with the reclaimed timber and elegant brass elements the stars of the kitchen. We hope that it will provide the family with a warm and homely space for many years to come.
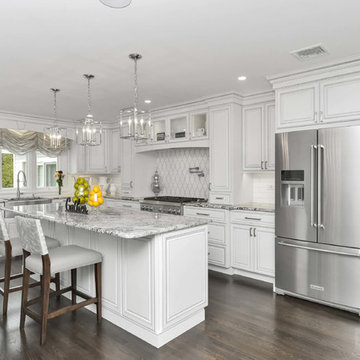
This maple kitchen features Starmark cabinets in the Sundance door style with a White Tinted Varnish finish and a New Azual Aran granite countertop.
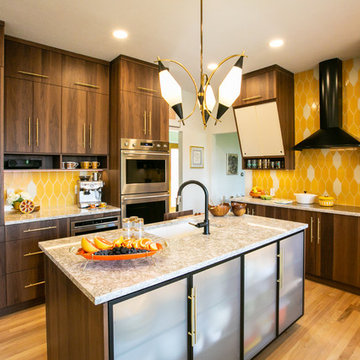
Featuring a delightful blend of white and yellow kitchen tiles from Fireclay Tile, this sunny kitchen's honey-comb inspired backsplash is especially buzz-worthy. Sample handmade kitchen tiles and more at FireclayTile.com.
FIRECLAY TILE SHOWN
Picket Tile Pattern in Tuolumne
Picket Tile Pattern in Gardenia
DESIGN
TVL Creative
PHOTOS
Rebecca Todd

"From the very beginning, it was obvious that Kerry Taylor is a creative, calm, solution oriented person who deals with challenges extremely well. His professionalism, knowledge, and work ethic are exemplary and his crew mirrors every one of those qualities. From structural problems that required immediate resolution to working around other contractors (flooring, windows), to everyday cleanup and protection of our surroundings, they did it all. Kerry designed and built special structures to support the cabinet crown moldings that we had purchased and which turned out not to be as we expected. We hadn't decided on everything ahead of time and the necessary resulting change orders were very decently priced and well documented in his invoices and receipts. He came in absolutely on budget and on time because he knows how to efficiently manage a project so that the workflow is smooth. We will absolutely call on him for future projects."
~ Avis D, Client
Single bowl sink, double faucets, under cabinet led lighting, TV center, key cabinet, spice rack pull out, toe kick drawer, rollouts, stainless steel hood, pendant, solar tube, appliance garage.
Photo by: Kerry W. Taylor
Kitchen/Diner with Yellow Splashback Ideas and Designs
2

