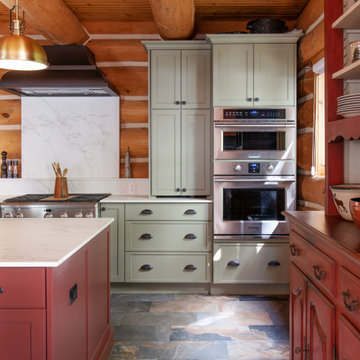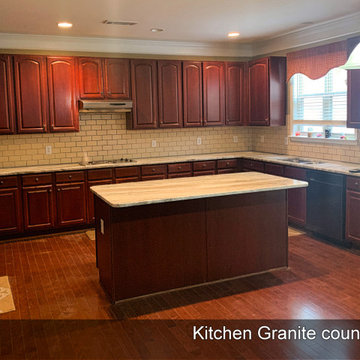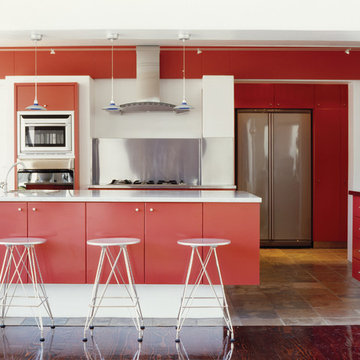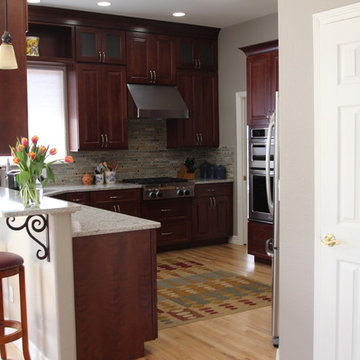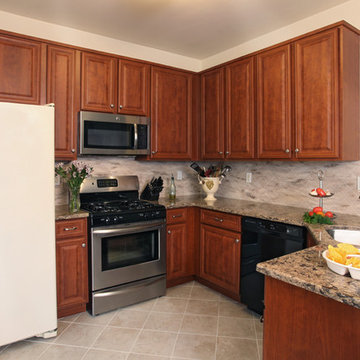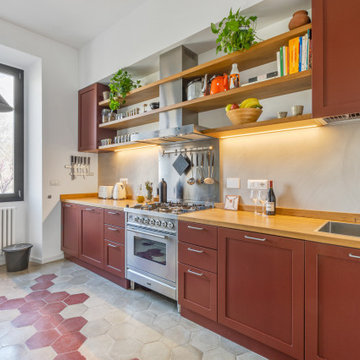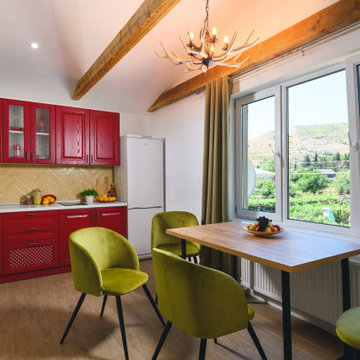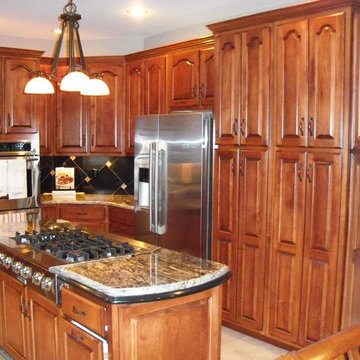Kitchen/Diner with Red Cabinets Ideas and Designs
Refine by:
Budget
Sort by:Popular Today
121 - 140 of 2,074 photos
Item 1 of 3

Family was key to all of our decisions for the extensive renovation of this 1930s house. Our client’s had already lived in the house for several years, and as their four children grew so too did the demands on their house. Functionality and practicality were of the utmost importance and our interior needed to facilitate a highly organised, streamlined lifestyle while still being warm and welcoming. Now each child has their own bag & blazer drop off zone within a light filled utility room, and their own bedroom with future appropriate desks and storage.
Part of our response to the brief for simplicity was to use vibrant colour on simple, sculptural joinery and so that the interior felt complete without layers of accessories and artworks. This house has been transformed from a dark, maze of rooms into an open, welcoming, light filled contemporary family home.
This project required extensive re-planning and reorganising of space in order to make daily life streamlined and to create greater opportunities for family interactions and fun.
Photography: Fraser Marsden
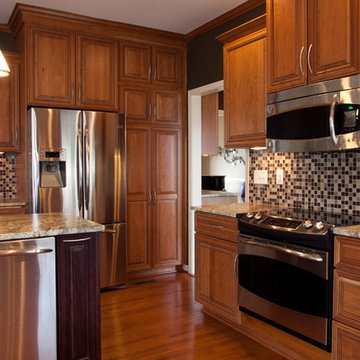
When they said “a picture speaks a thousand words”, they must have been referring to those shown here of the Toole family’s finished kitchen remodel. By updating & upgrading all of the kitchen’s features to an elegant state, they created a space where, not only will everyone want to congregate, but will never want to leave!
Although the general layout remained the same, each element of the kitchen was replaced by luxury. Where once stood white-washed cabinets with a matching island, you now find cherry wood with a darker stain on the island. The sophisticated mismatching of wood is tied together by the color pattern in the glass tile backsplash. The polished look of granite countertops is kicked up a notch with the new under-the-cabinet lighting, which is both a visual additive as well as functional for the work space. Bland looking vinyl flooring that blended into the rest of the kitchen was replaced by pre-finished hardwood flooring that provides a visual break between the floor & cabinets. All new stainless steel appliances are modern upgrades that tie nicely together with the brushed nickel cabinet hardware and plumbing fixtures.
One significant alteration to the kitchen’s design is the wall of cabinets surrounding the refrigerator. The home originally held a closet style double-door pantry. By shifting the refrigerator over several inches and adding ceiling-to-floor cabinets around it, the Toole’s were able to add quite a bit more storage space and an additional countertop. Through the doorway to the right, a wet bar was added for entertaining – complete with built-in wine bottle storage, an under-the-cabinet stemware rack, storage drawers and a wine chiller.
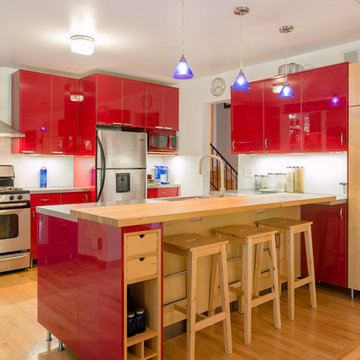
Modern addition with office, family room, and full kitchen renovation. Used IKEA for kitchen. Features a large modern corner window.
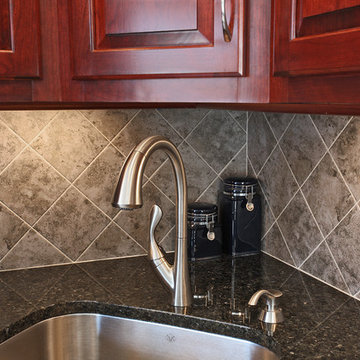
Some remodeling customers are uncertain about the best way to change the look of their space, and turn to us at Kitchen Magic for guidance; other homeowners already have a clear idea of what they want, and ask us to make their vision a reality. The latter was very much the case in a recent remodeling project we completed in Milford, New Jersey.
The home had been designed by the homeowner, who was clearly accustomed to creating and implementing an artistic vision for their living space. By the time Kitchen Magic arrived on the scene, the homeowner already had clear ideas about the colors and materials that would go into creating the look of their new kitchen. Cabinet refacing was the perfect solution for staying within budget, yet still having the kitchen they had always dreamed of.
Building on the Existing Decor is Key
The sleek, black appliances already in place demanded a bold complement, and the rich, deep hue of Cordovan on Cherry stain fit the bill perfectly. The arched cabinet doors add a classic touch of elegance, but one that blends seamlessly with the modern feel of the other design elements. The clean lines and chrome finish of the cabinet hardware serve to unite the vivid cherry cabinetry with the gray toned counters and backsplash.
That backsplash, a custom design envisioned by the homeowner, brings both unity and contrast to the entire space. The splashes of lighter values brighten the deep red tones of the cabinets, keeping the room from feeling too dark. The use of texture and varied tonal values create a unique piece that adds dimension to the kitchen's personality and reflects the creative energy of the homeowners.
The luxury of the deep cherry-red cabinets and the sleekly modern lines of the furnishings create a timeless and bold back drop for the counters, and only one stone perfectly fits that bill: granite! The black Uba Tuba granite countertops chosen by the homeowners have the visual weight and richness to pair with the Cordovan on Cherry, and the marbling of lighter and darker values echo of the custom-designed backsplash over the range, completing the new design.
Taken together, the effect of the homeowners' choices create a striking, elegant, and almost decadent feel without any heavy or dark characters. The sleek lines and organic look created by the arched cabinet doors give the room a sense of grace and motion that is entirely appropriate to the homeowners' aesthetic, given their fondness for the adventure of hot-air ballooning and active life style.
David Glasofer
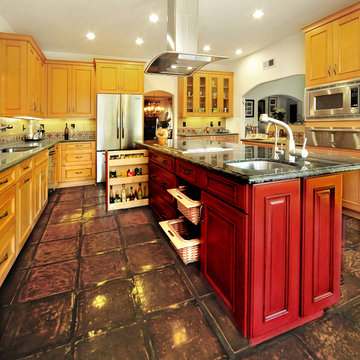
This kitchen is anything but fowl, although chickens are prominent! Large spanish kitchen gets a modern makeover in Santa Monica, featuring a large island with induction cooktop. The space includes a baking area, pull out spice racks and contrasting cabinets/countertops. All the modern conveniences with old world charm - Malibu tile pulls it all together.
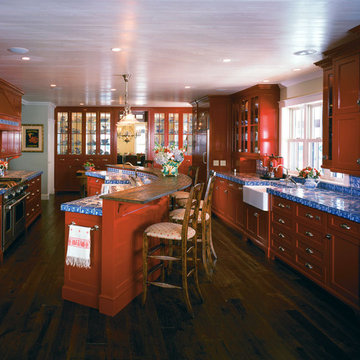
Interior Design: Seldom Scene Interiors
Custom Cabinetry: Woodmeister Master Builders
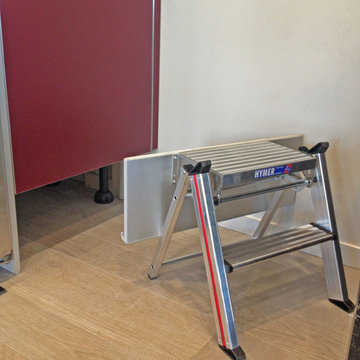
European style Poggenpohl kitchen offers a roomy island with induction cooktop and beverage refrigerator, wet wall with single dish drawer, Grohe fixtures and lift-up cabinet doors, and full-height wall including refrigeration, ovens and plenty of pantry space. All drawers and lift-up doors open at a gentle touch due to the Servo-drive installation. The lift-up doors may be lowered manually or with the touch of a recessed button. The roomy kitchen includes many Universal Design features like wide paths, dimmable lighting, roll-up cooktop and sink area, dish drawer, automatic drawer openers, pull-down shelves, pull-out pantries, and taller toe kick areas.
Photo Credit: Michelle Turner, UDCP
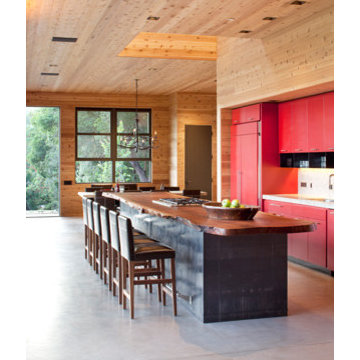
The family desired a setting that would be casual and rustic, and that would incorporate sustainable features to minimize the home's carbon footprint.
Photographer: Paul Dyer
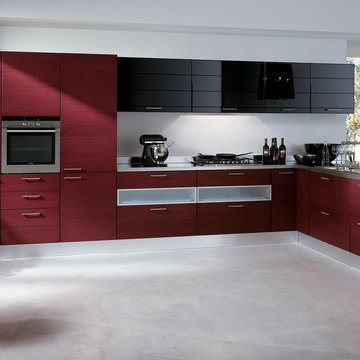
Rainbow
design by Vuesse
Convenience and fine design for the young people’s kitchen
As part of the Happening programme of kitchens created to serve the latest needs in terms of space and function, Scavolini now presents Rainbow, the kitchen conceived for today's young households: more casual and dynamic, but also more demanding in terms of design, choice of materials and compositional features.
Simple in its lines, highly convenient and easily personalised, Rainbow provides slat and framed wooden doors in 8 shades, laminate and lacquered doors in a large selection of colours and glass doors, skilfully interpreting contemporary taste and new habits in social life.
See more at: http://www.scavolini.us/Kitchens/Rainbow
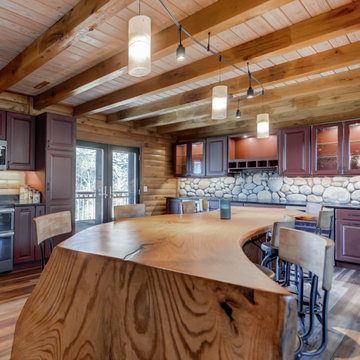
The custom live edge wood island steals the show in this log home kitchen remodel. With integrated waterfall edges to the floor and monorail lighting above that follows the natural curves, this kitchen seating area is truly special.
The new kitchen island was one of the most important design elements of the new kitchen. The natural curves and natural beauty of a live edge slab fit perfectly in this space. This custom kitchen island and seating area (roughly 10' long and 32" wide) was designed by Angie Moats, Designer here at DreamMaker with collaborative efforts by true local artists/craftsmen (live edge wood finishing by Sangamon Reclaimed and custom iron bases by Fehring Ornamental Iron Works). With seating for 8 or more, the new kitchen island is perfect for entertaining guests or the family to gather at the end of the day.
From the brick red vintage finish kitchen cabinets with matte black glaze to the large river rock backsplash detail at the buffet, this naturally beautiful log home is truly enhanced by the new design features. Elevating this rustic space into the dream kitchen for entertaining meant carefully choosing every single design element and materials to complement the home and property as a whole - cabinet style and finish, the granite countertop finish, flooring, lighting, even the style of the glass in the interior lit feature cabinets.
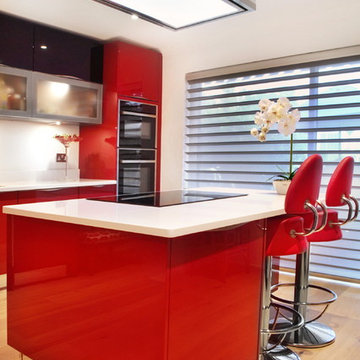
The high gloss Wellman kitchen offers a unique interior which perfectly suits our clients personality . The aluminium frame works beautifully with the high gloss red, and we particularly love the black cabinetry which wonderfully offsets the red tone.
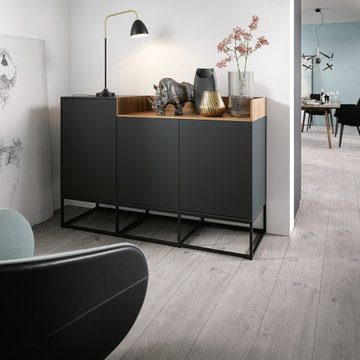
Satte Farben entfalten ihren Reiz vor allem im Wechsel mit gedeckten Tönen. In diesem Beispiel gehen opulentes Rubinrot und dunkles Holzfurnier eine feurige Liaison ein. Die offene, großzügige Planung verströmt eine wohnliche Wirkung: eine kommunikative Insel in Rubinrot wird flankiert von Hochschränken mit Einschubtüren und Sideboard. Die elegante Arbeitsplatte aus Glas verleiht der Formation eine exklusive Note.
Rich colours are set off to best effect when alternated with natural tones. In this example, vibrant ruby red and dark wood veneer enter into a fiery liasion. The open, generous planning exudes a cosy ambience: a sociable island in ruby red is accompanied by tall units with retractable doors and sideboard. The elegant glass worktop lends the combination an exclusive touch.
Kitchen/Diner with Red Cabinets Ideas and Designs
7
