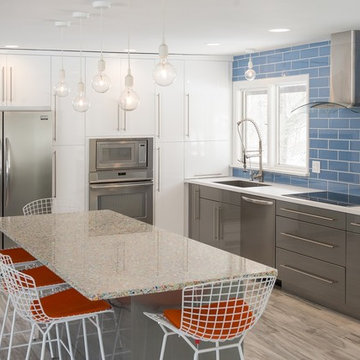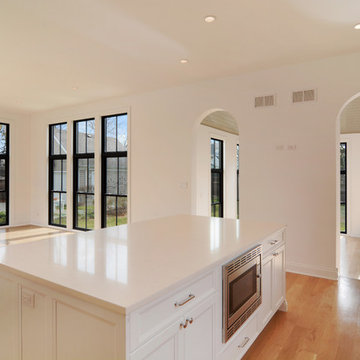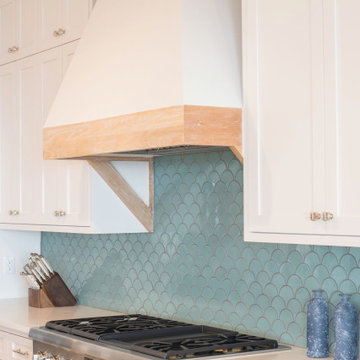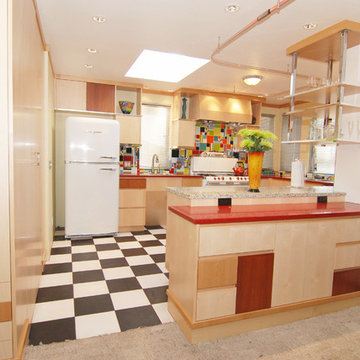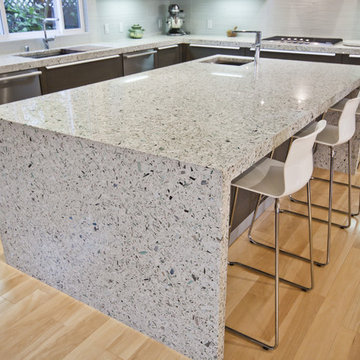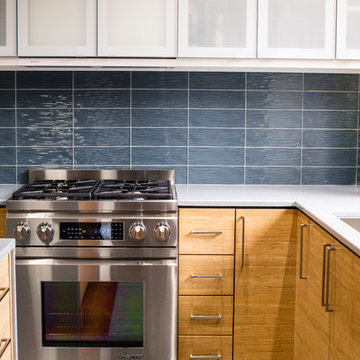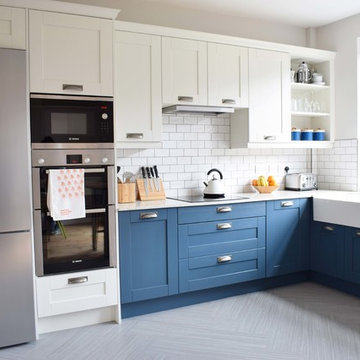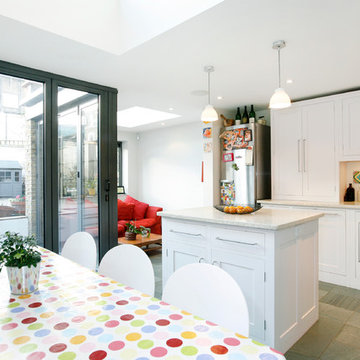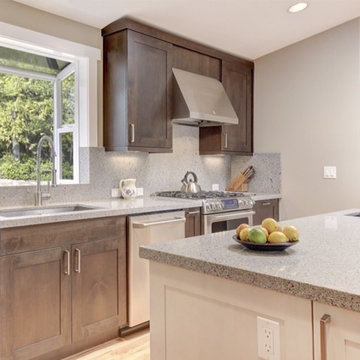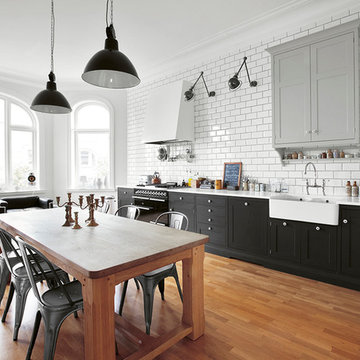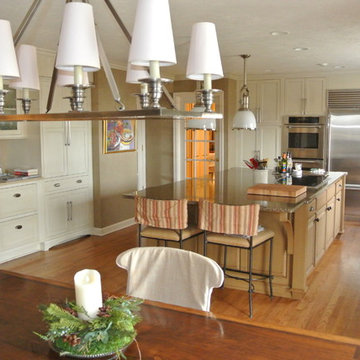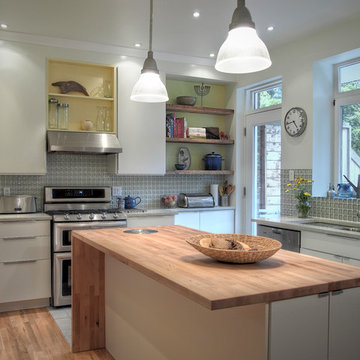Kitchen/Diner with Recycled Glass Countertops Ideas and Designs
Refine by:
Budget
Sort by:Popular Today
81 - 100 of 753 photos
Item 1 of 3

Green Home Remodel – Clean and Green on a Budget – with Flair
The dining room addition also served as a family room space and has easy access to the updated kitchen.
Today many families with young children put health and safety first among their priorities for their homes. Young families are often on a budget as well, and need to save in important areas such as energy costs by creating more efficient homes. In this major kitchen remodel and addition project, environmentally sustainable solutions were on top of the wish list producing a wonderfully remodeled home that is clean and green, coming in on time and on budget.
‘g’ Green Design Center was the first and only stop when the homeowners of this mid-sized Cape-style home were looking for assistance. They had a rough idea of the layout they were hoping to create and came to ‘g’ for design and materials. Nicole Goldman, of ‘g’ did the space planning and kitchen design, and worked with Greg Delory of Greg DeLory Home Design for the exterior architectural design and structural design components. All the finishes were selected with ‘g’ and the homeowners. All are sustainable, non-toxic and in the case of the insulation, extremely energy efficient.
Beginning in the kitchen, the separating wall between the old kitchen and hallway was removed, creating a large open living space for the family. The existing oak cabinetry was removed and new, plywood and solid wood cabinetry from Canyon Creek, with no-added urea formaldehyde (NAUF) in the glues or finishes was installed. Existing strand woven bamboo which had been recently installed in the adjacent living room, was extended into the new kitchen space, and the new addition that was designed to hold a new dining room, mudroom, and covered porch entry. The same wood was installed in the master bedroom upstairs, creating consistency throughout the home and bringing a serene look throughout.
The kitchen cabinetry is in an Alder wood with a natural finish. The countertops are Eco By Cosentino; A Cradle to Cradle manufactured materials of recycled (75%) glass, with natural stone, quartz, resin and pigments, that is a maintenance-free durable product with inherent anti-bacterial qualities.
In the first floor bathroom, all recycled-content tiling was utilized from the shower surround, to the flooring, and the same eco-friendly cabinetry and counter surfaces were installed. The similarity of materials from one room creates a cohesive look to the home, and aided in budgetary and scheduling issues throughout the project.
Throughout the project UltraTouch insulation was installed following an initial energy audit that availed the homeowners of about $1,500 in rebate funds to implement energy improvements. Whenever ‘g’ Green Design Center begins a project such as a remodel or addition, the first step is to understand the energy situation in the home and integrate the recommended improvements into the project as a whole.
Also used throughout were the AFM Safecoat Zero VOC paints which have no fumes, or off gassing and allowed the family to remain in the home during construction and painting without concern for exposure to fumes.
Dan Cutrona Photography
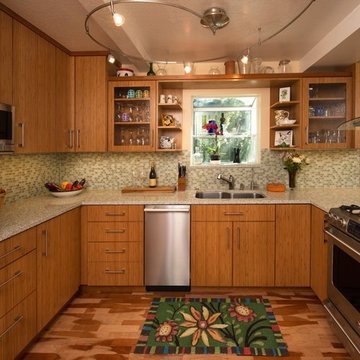
This charming kitchen remodel was designed to create a beautiful, functional and efficient space. We used sustainable bamboo cabinetry, Eurostone Countertops, recycled glass tile from Oceanside tile. Photo by Paul Schraub Photography
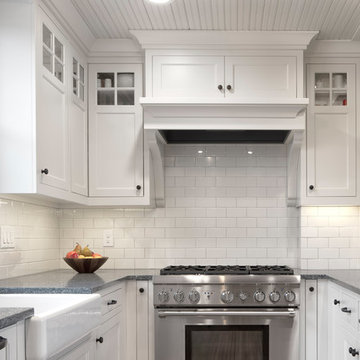
This 1907 home in the Ericsson neighborhood of South Minneapolis needed some love. A tiny, nearly unfunctional kitchen and leaking bathroom were ready for updates. The homeowners wanted to embrace their heritage, and also have a simple and sustainable space for their family to grow. The new spaces meld the home’s traditional elements with Traditional Scandinavian design influences.
In the kitchen, a wall was opened to the dining room for natural light to carry between rooms and to create the appearance of space. Traditional Shaker style/flush inset custom white cabinetry with paneled front appliances were designed for a clean aesthetic. Custom recycled glass countertops, white subway tile, Kohler sink and faucet, beadboard ceilings, and refinished existing hardwood floors complete the kitchen after all new electrical and plumbing.
In the bathroom, we were limited by space! After discussing the homeowners’ use of space, the decision was made to eliminate the existing tub for a new walk-in shower. By installing a curbless shower drain, floating sink and shelving, and wall-hung toilet; Castle was able to maximize floor space! White cabinetry, Kohler fixtures, and custom recycled glass countertops were carried upstairs to connect to the main floor remodel.
White and black porcelain hex floors, marble accents, and oversized white tile on the walls perfect the space for a clean and minimal look, without losing its traditional roots! We love the black accents in the bathroom, including black edge on the shower niche and pops of black hex on the floors.
Tour this project in person, September 28 – 29, during the 2019 Castle Home Tour!
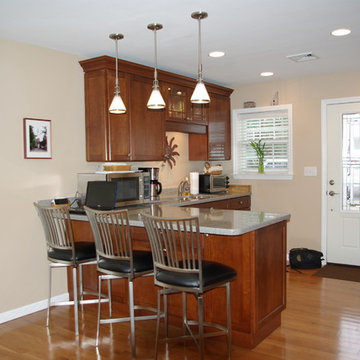
A simple efficient In-Law Suite Addition. Designed for 1 floor living with an internal ramp to allow for a wheelchair or walker. This connects directly into the existing house so the entire family can be together.
Photo by: Joshua Sukenick
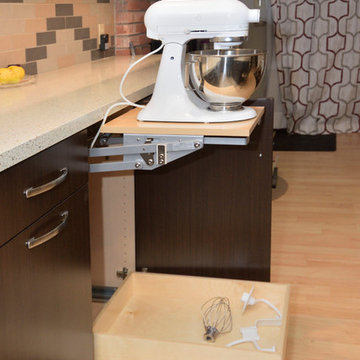
mixer shelf lift by Rev-a-Shelf. Dovetailed Apple-Ply drawers by Drawer Box Specialties, Orange CA. Full Extension Grass under mount soft close drawer guides. Contemporary full overlay 'Coffee Groovz" textured laminate exteriors. Satin Nickel bow pulls. GEOS 'Ocean Shell' counter tops. LED Illumination. Images By UDCC
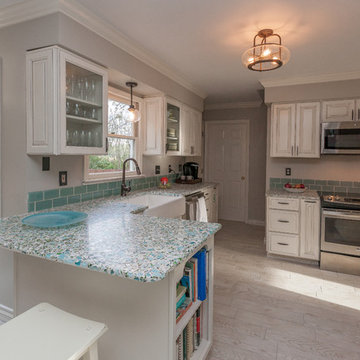
Manufacturer of custom recycled glass counter tops and landscape glass aggregate. The countertops are individually handcrafted and customized, using 100% recycled glass and diverting tons of glass from our landfills. The epoxy used is Low VOC (volatile organic compounds) and emits no off gassing. The newest product base is a high density, UV protected concrete. We now have indoor and outdoor options. As with the resin, the concrete offer the same creative aspects through glass choices.
"Colleen Green" contributed her own Grolsch bottles. We added Bombay Sapphire gin bottles and oysters and other green wine bottles.
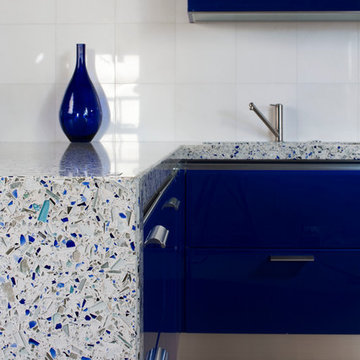
Chivalry Blue recycled glass countertop by Vetrazzo. A great clean look for a unique kitchen unlike any other!
Kitchen/Diner with Recycled Glass Countertops Ideas and Designs
5
