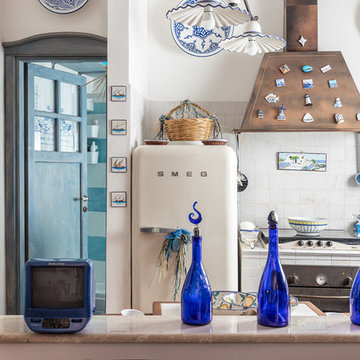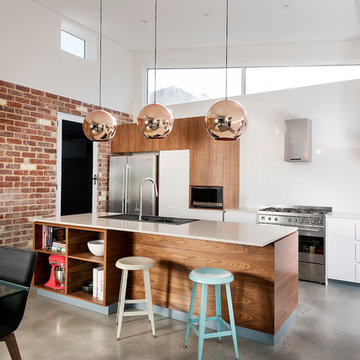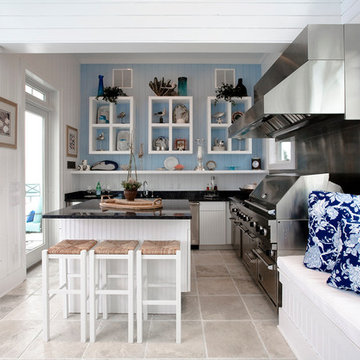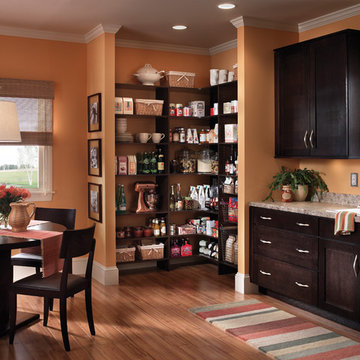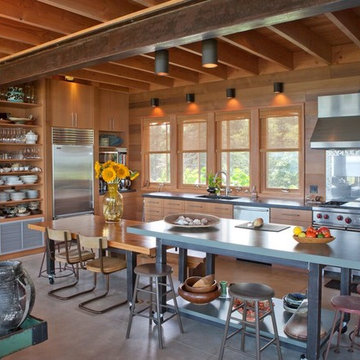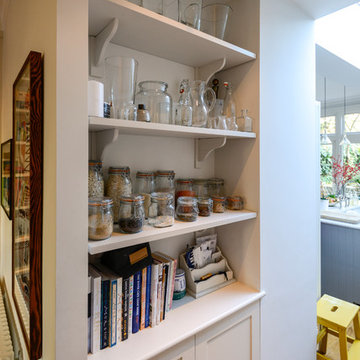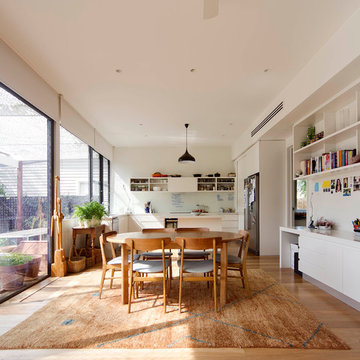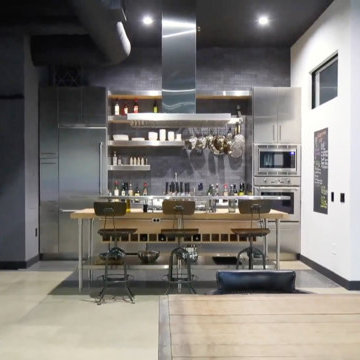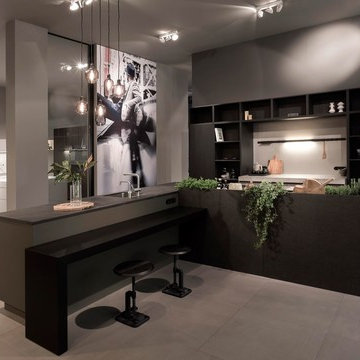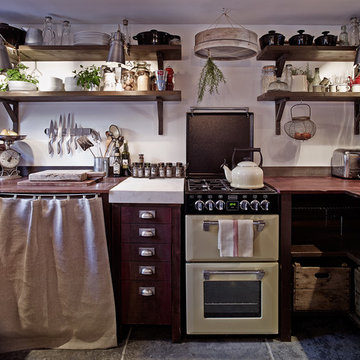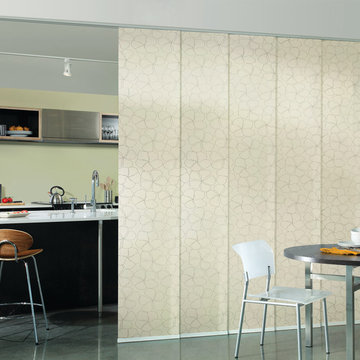Kitchen/Diner with Open Cabinets Ideas and Designs
Refine by:
Budget
Sort by:Popular Today
221 - 240 of 2,256 photos
Item 1 of 3

Modern rustic kitchen addition to a former miner's cottage. Coal black units and industrial materials reference the mining heritage of the area.
design storey architects
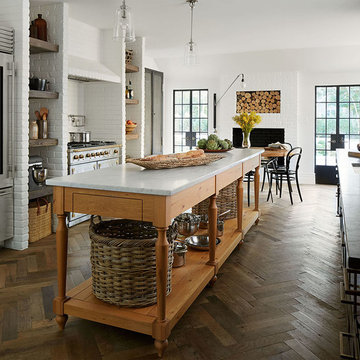
White brick and a massive marble island keep this kitchen light and bright while rich cabinets with brass details and soapstone counters add a masculine element. Open shelving keeps it light and adds to the laid back, inviting environment.
Summer Thornton Design, Inc.
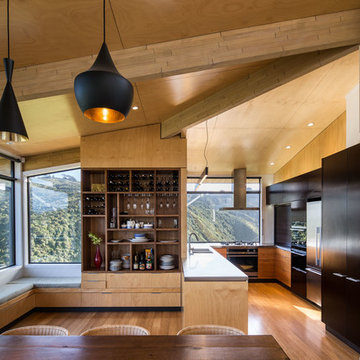
A classic and contemporary kitchen & dining area looking out onto Korokoro Gorge.
Photo by Paul McCredie
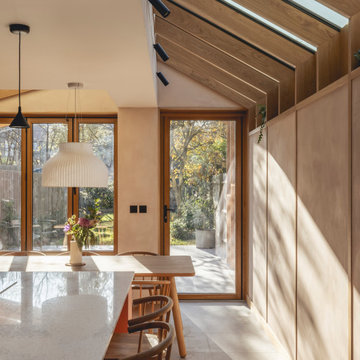
Earthy, warm colours and natural materials are a consistent feature in this sun-drenched home by @benjaminwilkesarc. The absorption of the dancing light by clay plasters makes for a calming and soothing concept in the timber framed extension to a Victorian family home.
Photography: @_billybolton
Plaster: Smooth Clay Plaster in NUD-03
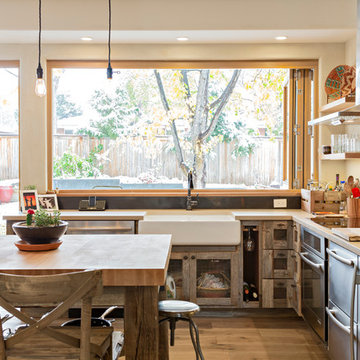
This Boulder, Colorado remodel by fuentesdesign demonstrates the possibility of renewal in American suburbs, and Passive House design principles. Once an inefficient single story 1,000 square-foot ranch house with a forced air furnace, has been transformed into a two-story, solar powered 2500 square-foot three bedroom home ready for the next generation.
The new design for the home is modern with a sustainable theme, incorporating a palette of natural materials including; reclaimed wood finishes, FSC-certified pine Zola windows and doors, and natural earth and lime plasters that soften the interior and crisp contemporary exterior with a flavor of the west. A Ninety-percent efficient energy recovery fresh air ventilation system provides constant filtered fresh air to every room. The existing interior brick was removed and replaced with insulation. The remaining heating and cooling loads are easily met with the highest degree of comfort via a mini-split heat pump, the peak heat load has been cut by a factor of 4, despite the house doubling in size. During the coldest part of the Colorado winter, a wood stove for ambiance and low carbon back up heat creates a special place in both the living and kitchen area, and upstairs loft.
http://www.zolawindows.com/thermo-plus-clad/
This ultra energy efficient home relies on extremely high levels of insulation, air-tight detailing and construction, and the implementation of high performance, custom made European windows and doors by Zola Windows. Zola’s ThermoPlus Clad line, which boasts R-11 triple glazing and is thermally broken with a layer of patented German Purenit®, was selected for the project. These windows also provide a seamless indoor/outdoor connection, with 9′ wide folding doors from the dining area and a matching 9′ wide custom countertop folding window that opens the kitchen up to a grassy court where mature trees provide shade and extend the living space during the summer months.
With air-tight construction, this home meets the Passive House Retrofit (EnerPHit) air-tightness standard of
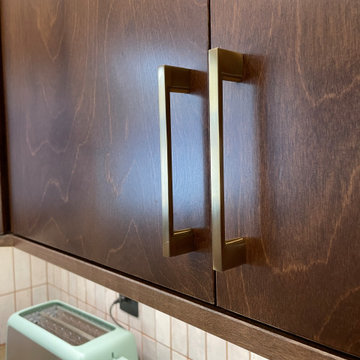
A Davenport Quad Cities kitchen get remodeled featuring Mid Century Modern style lighting, Koch Birch slab Liberty cabinets in the Chestnut stain, unique pattern natural stone countertops, black hex tile floors, and white and green tiled backsplash. Kitchen remodeled start to finish by Village Home Stores.
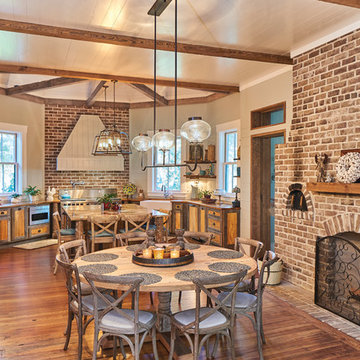
Restoration and Remodeling of an 1890 home with new Carriage House and Guest House.
Tom Jenkins, Photography
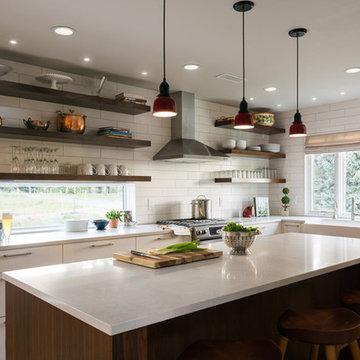
Originally built to house a garage, workshop and wood storage, this simple structure has been gently re-imagined into a unique guesthouse with a rustic accents and modern comforts.
The exterior retains the classic barn appearance, with the addition of carefully placed windows and industrial-looking Corten steel siding. The introduction of a large dormer to the center of the structure was a simple move, but provided multiple functions:
• breaks up the 8’-0” ceiling on the main floor, letting in additional daylight and providing visual relief to the otherwise low ceiling
• creates circulation space with the rustic steel stair and bridge
• utilizes reclaimed wood siding on the ceiling and walls, contrasting with white drywall and clean bright finishes
• visually connects the two upstairs bedrooms with the main floor
The focus of the interior was to preserve and accentuate the barn features as much as possible, and have a warm and cozy, energy efficient guest house. Programming included two bedrooms, two bathrooms, dining area, farmhouse kitchen and pantry, living room and laundry room.
Materials and furnishes were selected to create a clean, comfortable and inviting interior with a rustic edge. The exposed steel beam was left unfinished showing its existing wear and tear, and the new steel stair was left raw to eventually age and match the beam. Durable and economical oak floors were used throughout. Traditional subway tile and penny rounds contrast with the modern, clean lines of the kitchen and bathrooms. A custom sliding barn door adds texture to the kitchen and closes off the pantry and laundry room from the space. Furniture was a mix of new and existing, which makes the spaces both familiar and comfortable.
All in all, there is a timeless look to the end product; a traditional farmstead structure has definitely been giving a great new lease on life.
Andrew Pogue
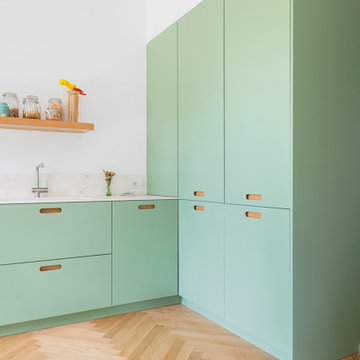
CASA PRINETTI
Il progetto riguarda la ristrutturazione di un immobile situato all'estremità nord del quartiere di NoLo, a Milano, in un contesto la cui densità edilizia contenuta garantisce affacci liberi ed ampie vedute sui parchi privati e pubblici sistemati a verde urbano.
La richiesta dei Committenti era quindi quella di valorizzare le peculiarità del contesto in un rapporto diretto con il nuovo layout distributivo caratterizzato da un unico ambiente dedicato alla cucina, al pranzo, al relax ed al lavoro da casa, che fosse all'occorrenza suddiviso in due ambienti dalle metrature simili.
La prima azione progettuale ha riguardato l'eliminazione di tutti le tramezzature divisorie, che suddvidevano spazi angusti disimpegnati da un corridoio centrale.
Assecondando gli affacci abbiamo ritenuto opportuno attestare tutta la zona living lungo la via pubblica, mentre la camera ed il bagno insistono sul cortile interno.
La pianta dell'appartamento risulta così suddivisa in due parti nette: due metà; anche nel rispetto degli elementi strutturali esistenti.
Dal punto di vista planimetrico abbiamo lavorato sull'ottimizzazione di ogni aspetto con l'intenzione di sfruttare al massimo lo spazio a disposizione, per questo tanto le nuove tramezzature quanto gli arredi definiscono gli ambienti: le colonne contenitive della cucina marcano il passaggio tra l'ingresso e la zona living, mentre il disimpegno del bagno, nascosto da una porta scorrevole a tutt'altezza, è dimensionato per allestire una piccola lavanderia.
L'elemento fortemente caratteristico della zona living è l'arco: un aneddoto? Un passaggio? O una chiusura?
Potrebbe sembrare una forzatura ma in realtà è la formalizzazione della richiesta dei Committenti di avere un unico ambiente da suddividere in due all'occorrenza e la scelta figurativa è dovuta al fatto che quest'arco a tre centri conserva la sua fisionomia quando è aperto e quando è chiuso.
L'arco in realtà sono due archi distanziati tra loro della misura strettamente necessaria a creare un intercapedine nella quale si nascondo le ante in legno laccato che scorrono lungo due binari installati a soffitto; per realizzare gli archi è stata preparata una centina sagomata sulla base del disegno cad, tagliata al laser.
Il bagno marca un netto cambio di mood: piastrelle di piccolo formato in ceramica smaltata colore verde acquamarina delineano una mezz'altezza continua lungo tutto il perimetro dell'ambiente nel quale trovano posto, oltre ai sanitari, la doccia, la vasca da bagno freestanding ed un mobile color rosso corallo con lavello incassato.
L'intera ristrutturazione è stata realizzata adottando sistemi costruttivi “a secco” così da ottimizzare le tempistiche di realizzazione e l'approvvigionamento del cantiere: le tramezzature sono in cartongesso con l'impiego di soluzioni volte a garantire un elevato comfort acustico all'interno degli ambienti e con la scelta di lastre particolarmente performanti dal punto di vista della resistenza meccanica.
Kitchen/Diner with Open Cabinets Ideas and Designs
12
