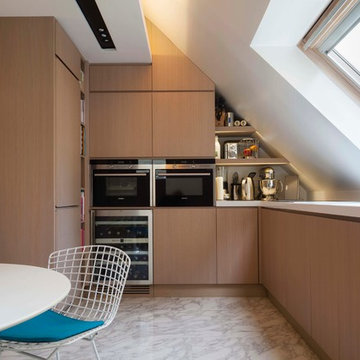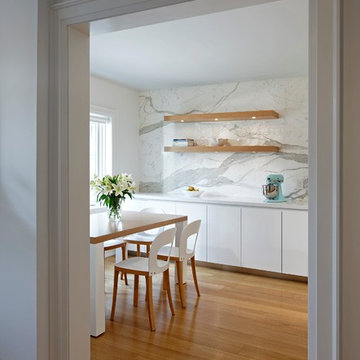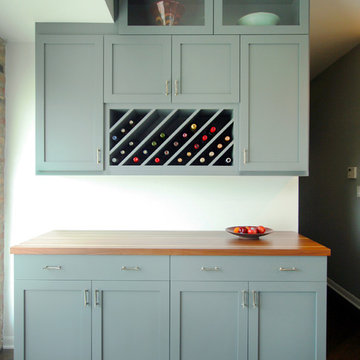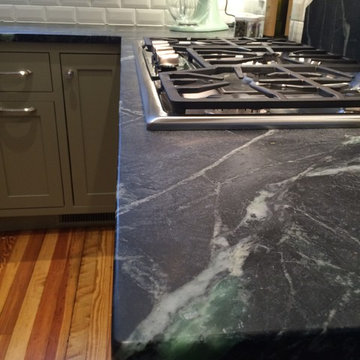Kitchen/Diner with No Island Ideas and Designs
Refine by:
Budget
Sort by:Popular Today
121 - 140 of 56,353 photos
Item 1 of 4

A custom hutch with glass doors and shaker style mullions to the far end of the kitchen creates additional storage for cook books, tea pots and small appliances. One of the drawers is fitted with an electrical outlet and serves as charging station for I-Pads and cell phones.

This kitchen was designed to function around a large family. The owners spend their weekend prepping large meals with extended family, so we gave them as much countertop space to prep and cook as we could. Tall cabinets, a secondary banks of drawers, and a bar area, were placed to the connecting space from the kitchen to the dining room for additional storage. Finally, a light wood and selective accents were chosen to give the space a light and airy feel.

The existing quirky floor plan of this 17 year old kitchen created 4 work areas and left no room for a proper laundry and utility room. We actually made this kitchen smaller to make it function better. We took the cramped u-shaped area that housed the stove and refrigerator and walled it off to create a new more generous laundry room with room for ironing & sewing. The now rectangular shaped kitchen was reoriented by installing new windows with higher sills we were able to line the exterior wall with cabinets and counter, giving the sink a nice view to the side yard. To create the Victorian look the owners desired in their 1920’s home, we used wall cabinets with inset doors and beaded panels, for economy the base cabinets are full overlay doors & drawers all in the same finish, Nordic White. The owner selected a gorgeous serene white river granite for the counters and we selected a taupe glass subway tile to pull the palette together. Another special feature of this kitchen is the custom pocket dog door. The owner’s had a salvaged door that we incorporated in a pocket in the peninsula to corale the dogs when the owner aren’t home. Tina Colebrook
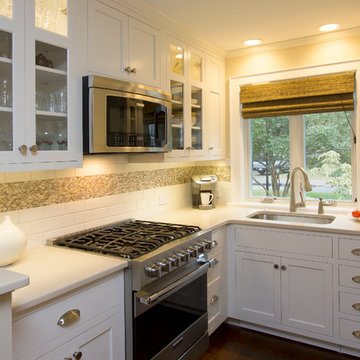
Maximizing the functionality of this space, and coordinating the new kitchen with the beautiful remodel completed previously by the client were the two most important aspects of this project. The existing spaces are elegantly decorated with an open plan, dark hardwood floors, and natural stone accents. The new, lighter, more open kitchen flows beautifully into the client’s existing dining room space. Satin nickel hardware blends with the stainless steel appliances and matches the satin nickel details throughout the home. The fully integrated refrigerator next to the narrow pull-out pantry cabinet, take up less visual weight than a traditional stainless steel appliance and the two combine to provide fantastic storage. The glass cabinet doors and decorative lighting beautifully highlight the client’s glassware and dishes. Finished with white subway tile, Dreamy Marfil quartz countertops, and a warm natural wood blind; the space warm, inviting, elegant, and extremely functional.
copyright 2013 marilyn peryer photography
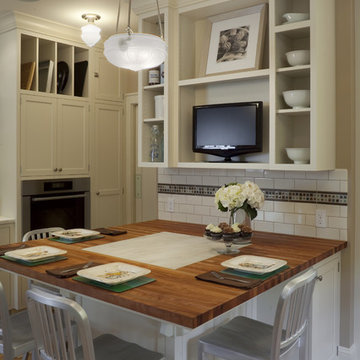
This kitchen was designed with family in mind. With prep, clean-up, cooking, and baking zones, this functional layout allows for multiple family members to pitch in without getting under foot. Stunning custom tiles spice up the white back splash and the Blue Star range adds a pop of color.
Photos: Eckert & Eckert Photography

Here is a beautiful home on the side of a hill in Graham, TX. The customer kept her original cabinetry but added Caesarstone Piatra Grey Quartz Countertops and Carrara Marble 2X4 Subway tile. What a transformation from her original formica countertop and 4" backsplash. Thank you to our customer Debra Haley for the wonderful photos!

Storage solutions and organization were a must for this homeowner. Space for tupperware, pots and pans, all organized and easy to access. Dura Supreme Hudson in cashew was chosen to complement the bamboo flooring. KSI Designer Lloyd Endsley. Photography by Steve McCall

They say that first impressions count. When three sibling homeowners visited the CRL Stone showroom for inspiration for their kitchen renovation and spotted CRL Quartz Palermo, there was an instant attraction. And now that the surface is fitted in the completed room, it’s the first thing people notice when they visit.
The project in question was a bungalow extension, with an open-plan kitchen diner. With the aim of creating a modern space that looked and felt bigger, the homeowners called in their son/nephew and owner of Jones Developments Ryan, to project manage the refurb. And the family affair didn’t stop there, with Ryan’s wife Demi on hand to help supply their dream kitchen through her role at Howdens Burnley, his in laws from Stewkley Stone recommending, supplying and fabricating the CRL Quartz surfaces and Ryan’s brother-in-laws Ewan & Harrison taking care of the installation.
Choosing a quartz surface was an important element of the design, with the homeowners keen to opt for a surface that worked well with the new furniture in Fairford Pebble. “The colours work perfectly together and the rusty orange veining adds an ideal colour to the kitchen to make it look very classy and elegant,” comments Ryan.
In fact, it was the colour of the veining that attracted the siblings to CRL Quartz Palermo as soon as they saw it. The crisp white background is the perfect backdrop for the bold veining, that adds instant character and an eye-catching level of detail. “It’s something of a marmite choice to many, but we’re so happy we went with it. Being able to vein match the surface just adds to the sense of flow within the large space. The result is a very modern looking kitchen, with lots of space and storage,” Ryan explains.
Easy on the eye, installation of the surfaces was straightforward too, with all the fabrication done in advance to ensure the perfect, seamless fit. Quartz is the perfect choice for a busy family life on a practical level too, being water, heat, scratch and stain resistant and with no requirement for sealing at any stage. Palermo’s bold marble-inspired veining lends itself so well to being vein matched that Stewkley Stone were only too happy to oblige, despite the request not being part of the original brief for the project.
“The finished look is very elegant and classy, with the colour of the kitchen doors perfectly complementing the veining of Palermo,” comments Ryan. With quirky features including a Quooker tap and pull-out accessories to future-proof the space, the comfort levels are high in the completed kitchen. But the homeowners’ favourite element of the new look? “100% the quartz; it’s the first thing you see when you enter the room,” concludes Ryan.
Kitchen/Diner with No Island Ideas and Designs
7
