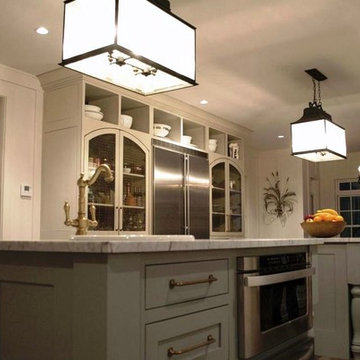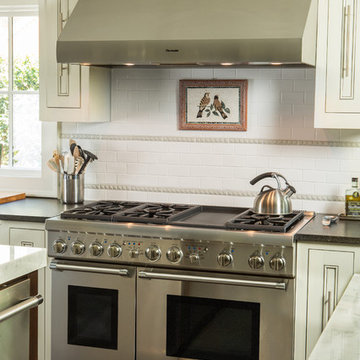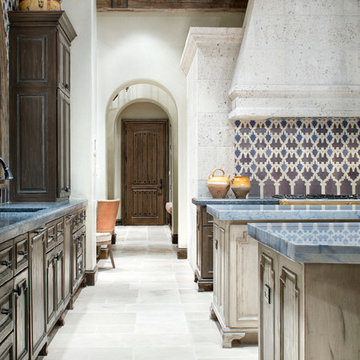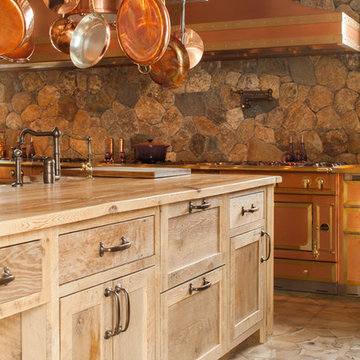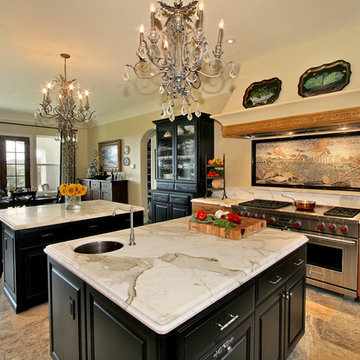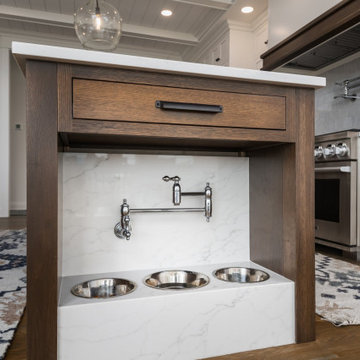Kitchen/Diner with Multiple Islands Ideas and Designs
Refine by:
Budget
Sort by:Popular Today
81 - 100 of 20,603 photos
Item 1 of 3
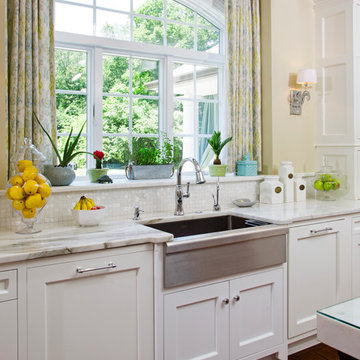
Superior Woodcraft's custom-made shaker cabinetry painted white is the foundation of this modern kitchen with marble counter tops. The integrated Wolf and Sub Zero appliances are cleverly concealed as furniture-like cabinetry. The two large cherry islands provide plenty of counter space and manage the flow of traffic in this larger kitchen. The design of the custom kitchen creates the feeling of being in a traditional living space as opposed to being in a messy kitchen.
Photo Credit; Randl Bye
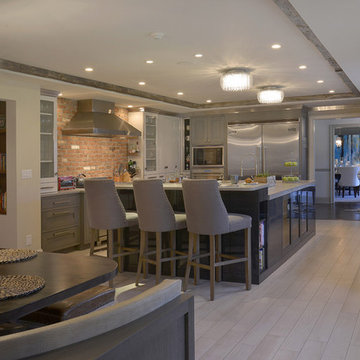
Architecture as a Backdrop for Living™
©2015 Carol Kurth Architecture, PC www.carolkurtharchitects.com (914) 234-2595 | Bedford, NY
Photography by Kate Hill | Peter Krupenye
Construction by Legacy Construction Northeast
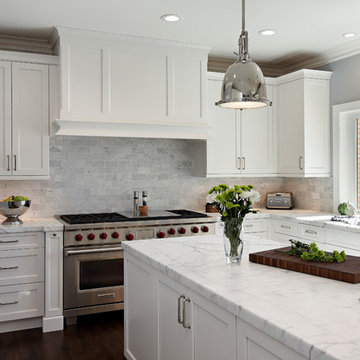
Cabinetry design includes Brookhaven frameless cabinetry in maple wood with an opaque finish. Appliances used in this space include 60" range with custom wood hood. Countertops are Statuario White Extra Marble in a honed finish.
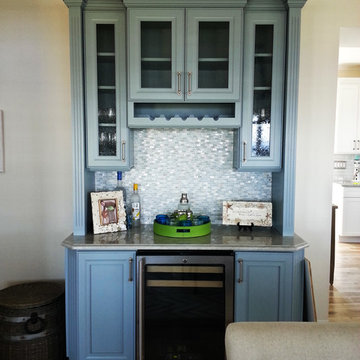
Ocean county beach home's custom kitchen bar with glass mosaic backsplash and Sea Pearl Quartzite countertop.

Eucalyptus-veneer cabinetry and a mix of countertop materials add organic interest in the kitchen. A water wall built into a cabinet bank separates the kitchen from the foyer. The overall use of water in the house lends a sense of escapism.
Featured in the November 2008 issue of Phoenix Home & Garden, this "magnificently modern" home is actually a suburban loft located in Arcadia, a neighborhood formerly occupied by groves of orange and grapefruit trees in Phoenix, Arizona. The home, designed by architect C.P. Drewett, offers breathtaking views of Camelback Mountain from the entire main floor, guest house, and pool area. These main areas "loft" over a basement level featuring 4 bedrooms, a guest room, and a kids' den. Features of the house include white-oak ceilings, exposed steel trusses, Eucalyptus-veneer cabinetry, honed Pompignon limestone, concrete, granite, and stainless steel countertops. The owners also enlisted the help of Interior Designer Sharon Fannin. The project was built by Sonora West Development of Scottsdale, AZ. Read more about this home here: http://www.phgmag.com/home/200811/magnificently-modern/
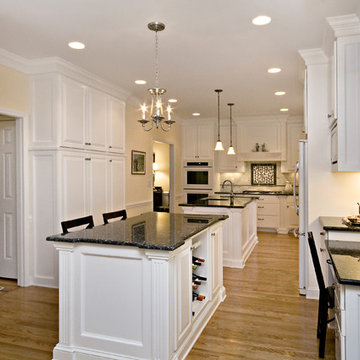
White cabinetry is always classic and this beautiful remodel completed in Durham is no exception. The hardwood floors run throughout the downstairs, tying the formal dining room, breakfast room, and living room all together. The soft cream walls offset the Blue Pearl granite countertops and white cabinets, making the space both inviting and elegant. Double islands allow guests to enjoy a nice glass of wine and a seat right in the kitchen while allowing the homeowners their own prep-island at the same time. The homeowners requested a kitchen built for entertaining for family and friends and this kitchen does not disappoint.
copyright 2011 marilyn peryer photography

Diesel Social Kitchen
Design by Diesel with Scavolini
Diesel’s style and know-how join forces with Scavolini’s know-how to create a new-concept kitchen. A kitchen that becomes a complete environment, where the pleasure of cooking naturally combines with the pleasure of spending time with friends. A kitchen for social life, a space that expands, intelligently and conveniently, surprising you not only with its eye-catching design but also with the sophistication and quality of its materials. The perfect place for socialising and expressing your style.
- See more at: http://www.scavolini.us/Kitchens/Diesel_Social_Kitchen

Spanish Mediterranean with subtle Moroccan glazed clay tile influences, custom cabinetry and subzero custom fridge panels in a creamy white and gold hand faux finish with quartz counter tops in Taupe grey, brushed gold hardware and faux succulent arrangements. The island was designed in double length as one side is for much needed enclosed storage and the other is for open barstool seating designed to resemble an antique refectory table and then topped with stunning calacata macchia vecchia marble and three impressive custom solid hand forged iron & glass lantern light fixtures sparkling from above.
Wolf Range
Subzero
Miele Coffee Machine
Waterstone Faucets

The kitchen is so light and refreshing. Designed with natural tones, custom Wood-Mode Cabinets, and a handcrafted range hood.
The calming beiges and cream tones of the backsplash and primary cabinetry pair with the stunning blue/green granite countertop of the entertainment island for bold statement.

Full kitchen remodel opening to an open concept, contemporary style kitchen. Adding more lighting to lighten the room, relocated plumbing, focused on a more natural flow design, installed new flooring throughout, removed a brick chimney that separated the living room from the kitchen and patched up the roof. Lastly installed brand new drywall wall throughout.
Kitchen/Diner with Multiple Islands Ideas and Designs
5
