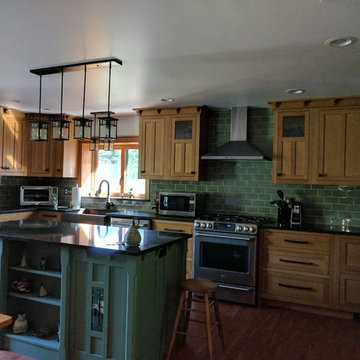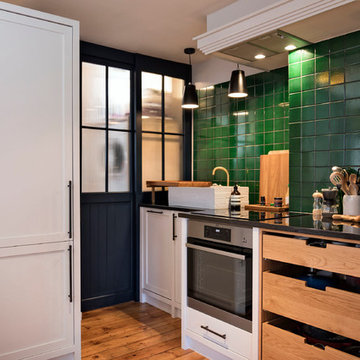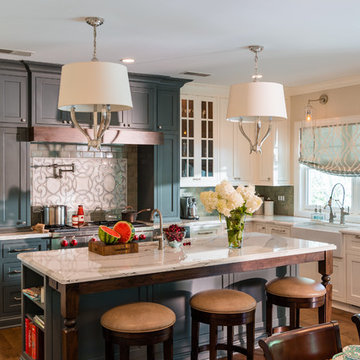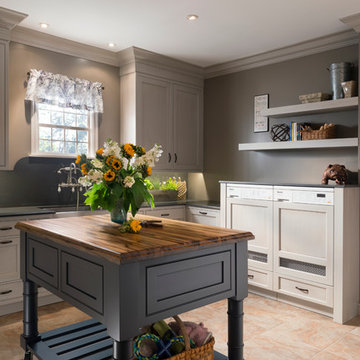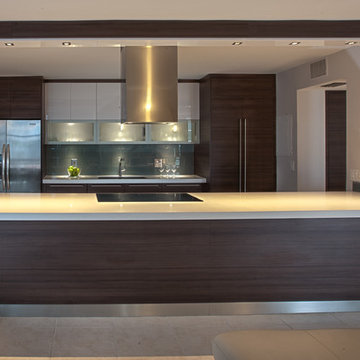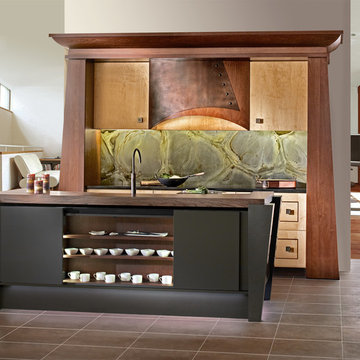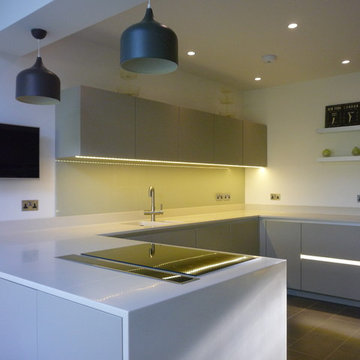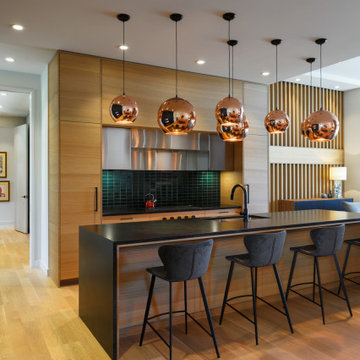Kitchen/Diner with Green Splashback Ideas and Designs
Refine by:
Budget
Sort by:Popular Today
221 - 240 of 13,836 photos
Item 1 of 3
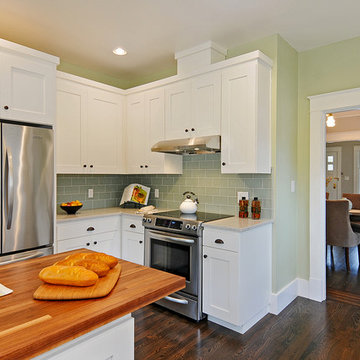
A classic Craftsman home remodel / refurbish including a new kitchen with Shaker cabinets, quartz tops, tile backsplash, recessed and pendent lighting, a detailed repaint - interior & exterior, custom woodwork, and new / refinished flooring.
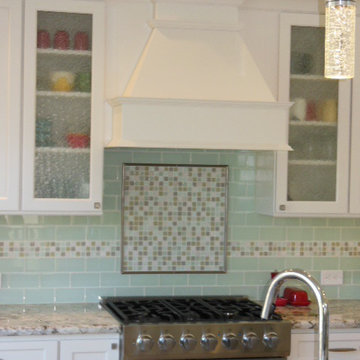
Mosaic tile accent with subway tile at stove backsplash. Custom wood exhaust hood. Cabinet doors with glass inserts. Stainless steel undermount sink.
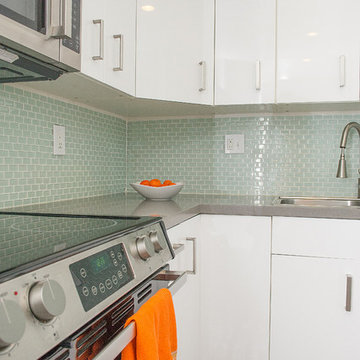
Completed in 2014, this Contemporary apartment underwent a major transformation. Located in the heart of Brickell, Miami, the Studio IDAS team created a calm and serene home for the young couple, emphasizing a cool and white color palette with incorporated pops of color through fabrics and accessories.
In the kitchen, we added full upper cabinets fully to the ceiling to optimize storage space for our clients. This was a very important request from the clients as the kitchen is a smaller space and they wanted to be sure to use every inch. White cabinets accented with chrome hardware instantly open up the space and the stainless steel appliances give it an updated and modern look. We chose a small, mint colored subway tile to break up the all-white cabinetry. Glass tiles are a less expensive and easy-to-clean option when looking to add a modern back splash.
This project included a complete re-design of the Living Room, Master Bedroom, Master Bathroom, Guest Bedroom, Kitchen, Dining Room and Powder Room.
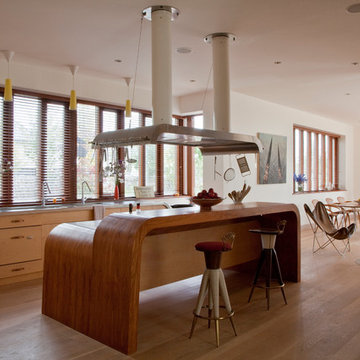
Our brief was to create a calm, modern country kitchen that avoided cliches - and to intrinsically link to the garden. A weekend escape for a busy family who come down to escape the city, to enjoy their art collection, garden and cook together. The design springs from my neuroscience research and is based on appealing to our hard wired needs, our fundamental instincts - sociability, easy movement, art, comfort, hearth, smells, readiness for visitors, view of outdoors and a place to eat.
The key design innovation was the use of soft geometry, not so much in the planning but in the three dimensionality of the furniture which grows out of the floor in an organic way. The soft geometry is in the profile of the pieces, not in their footprint. The users can stroke the furniture, lie against it and feel its softness, all of which helps the visitors to kitchen linger and chat.
The fireplace is located in the middle between the cooking zone and the garden. There is plenty of room to draw up a chair and just sit around. The fold-out doors let the landscape into the space in a generous way, especially on summer days when the weather makes the indoors and outdoors come together. The sight lines from the main cooking and preparation island offer views of the garden throughout the seasons, as well as people coming into the room and those seating at the table - so it becomes a command position or what we call the sweet spot. This often results in there being a family competition to do the cooking.
The woods are Canadian Maple, Australian rosewood and Eucalyptus. All appliances are Gaggenau and Fisher and Paykel.
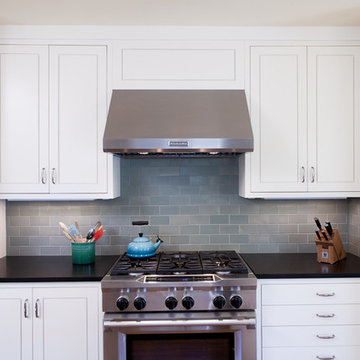
After a house fire destroyed much of the interior of this SE Portland home, the owners took the opportunity to upgrade the kitchen. The result is a clean-lined, but historically sensitive renovation of this Craftsman home.
Photo: Anna M. Campbell
Photo: Anna M. Campbell
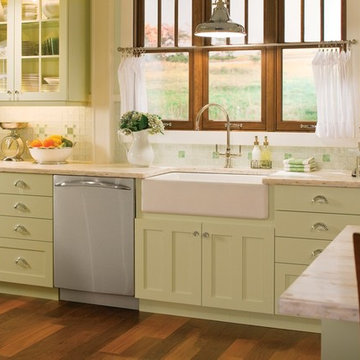
Gorgeous ocean style bottleglass has an organic, rough texture like you pulled it out of the sea! White square tiles used with subtle aqua green accents match this mosaic to the kitchen perfectly.
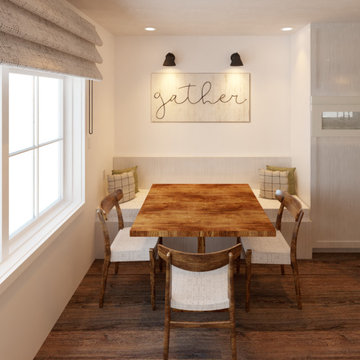
This is a rendering. Project photos are coming soon. Lovely in the kitchen with banquette seating.

Stunning dramatic mid-century design with matte black cabinetry, white oak wood accents, hidden pantry, built-in desk nook and One piece glass backsplash.

Phase 2 of our Modern Cottage project was the complete renovation of a small, impractical kitchen and dining nook. The client asked for a fresh, bright kitchen with natural light, a pop of color, and clean modern lines. The resulting kitchen features all of the above and incorporates fun details such as a scallop tile backsplash behind the range and artisan touches such as a custom walnut island and floating shelves; a custom metal range hood and hand-made lighting. This kitchen is all that the client asked for and more!
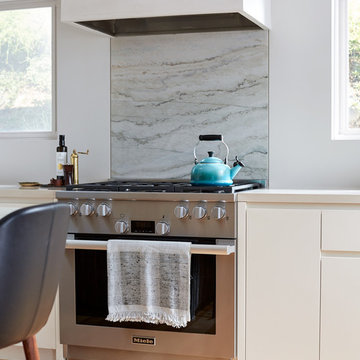
Mill Valley Scandinavian, modern, open kitchen with skylight, simple cabinets, stone backsplash, Danish furniture, open shelves
Photographer: John Merkl
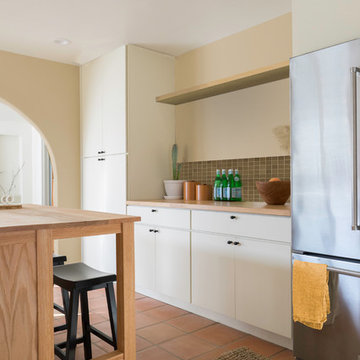
In this L.A. Spanish Colonial home, minimalist slab-style cabinets bring a sense of calmness, simplicity, and understated sophistication into the kitchen.
Learn more: https://www.cliqstudios.com/gallery/minimalist-style-spanish-colonial-home/
Kitchen/Diner with Green Splashback Ideas and Designs
12
