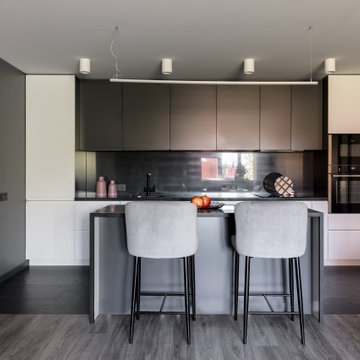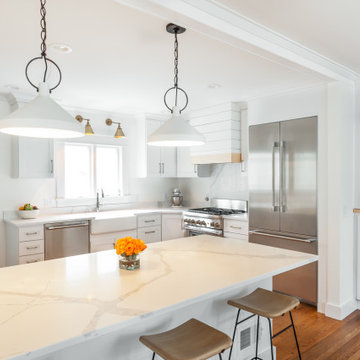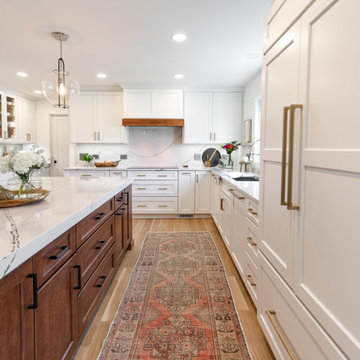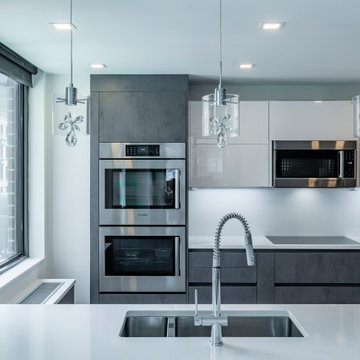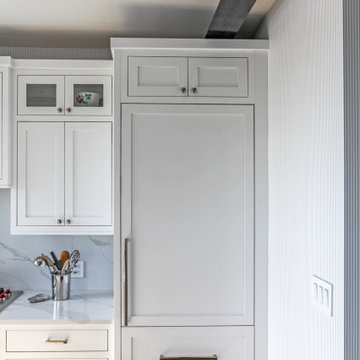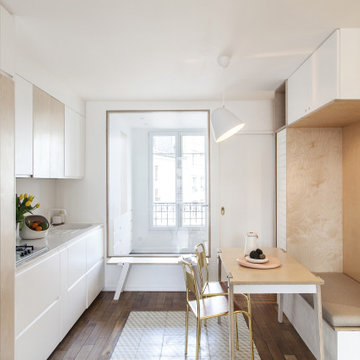Kitchen/Diner with Engineered Quartz Splashback Ideas and Designs
Refine by:
Budget
Sort by:Popular Today
161 - 180 of 11,391 photos
Item 1 of 3
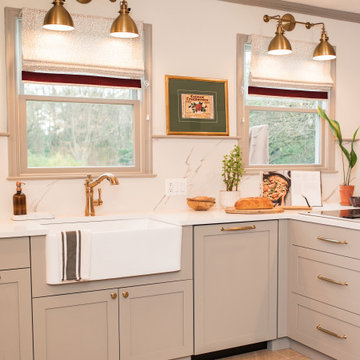
Shaker style custom made kitchen designed by Armitage Interiors and custom made by Superior Woodcraft, Doylestown, Pa 18902. Transitional kitchen with brass pulls and knobs. Large shaker style tall pantry provides plenty of utility in this beautiful custom kitchen.
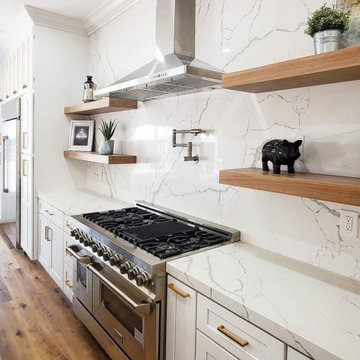
Calacatta Capri is a new quartz slab that can transform any interior application. Calacatta Capri quartz features a stark white background with warm-colored narrow veins. The vein structure is very proportionate throughout the unit, which display's how far innovation and master craftsmanship has come in the engineering process of quartz slabs. Calacatta Capri is offered in large format and has a vein matching option to ensure that your countertops flow together seamlessly.
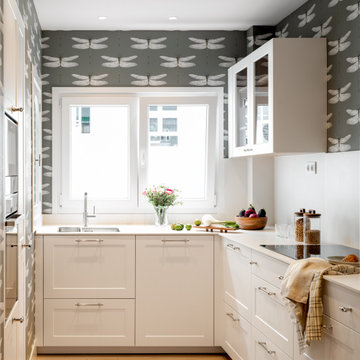
Reforma integral Sube Interiorismo www.subeinteriorismo.com
Fotografía Biderbost Photo

Compact kitchen in the Caretakers Apartment complete with 24" glass top GE Electric Free-Standing Range and 24" LG Fridge and Freezer Combo (not shown).
Red painted shaker cabinets, with white glass knobs and Pental Quartz countertops and 4" blacksplash in "Polished Cashmere".
Kohler stainless steel single bowl sink, top mounted, with Kohler Simplice faucet in vibrant stainless.
Wall mounted sconce above the sink is Shades of Sleek Contemporary bath light in rubbed bronze.
Walls are Sherwin Willams "White Heron Stain", baseboards, window sills and beams are hemlock in Wurth "Morgeau" stain. Flooring is Cathedral Plank in "Gold Coast Oak." Tongue and groove ceiling is rough sawn fir and spruce.
Floating shelves on sink wall use floating shelve brackets and are finished in the same wood at the exposed beams.

Expanding and updating the kitchen was our top priority – the new layout was designed to straddle the original house and the addition, creating work zones rather than the traditional work triangle. The modified galley layout more than doubled their countertop area and storage space. Extending the kitchen into the addition took full advantage of the vaulted ceilings and light-filled space. To improve flow and connectivity, we opened up a wall between the old kitchen and the front entry hall providing a straight path from front door to the new mudroom/drop zone and kitchen beyond. A door from the dining room into the kitchen was shifted to allow for a more generous kitchen.
The beautifully veined Calacatta Eiffel quartz counters and backsplash provide visual contrast with the black cabinetry and keep the space from feeling too heavy. A continuous ledge and floating shelves replace traditional uppers for a more open and modern feel. Stained wood is used throughout, from the bench top, to shelving, trim and custom millwork; it brings in a natural element and helps unite all of the spaces. A hood with a custom Venetian plaster finish is flanked by vintage inspired sconces and provides a stunning focal point in the room. A deep nook is home to a ‘bubble box’ that dispenses cold sparkling or still water on demand – the marble tile backsplash further differentiates this beverage zone. The brushed brass hardware stands out against the dark cabinets and adds a touch of warmth. With seating for three at the counter and the inclusion of a breakfast area banquette (with drawers), the home is ideal for family time and relaxed gatherings with friends.
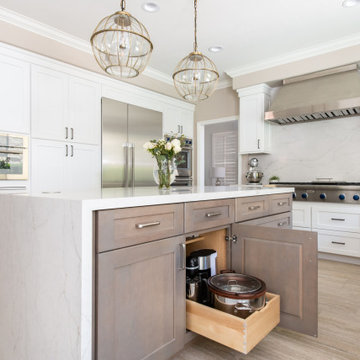
This unique pull-out storage cabinet feature makes storing cookware easy. Organization like this example elevates can take a space to the next level.

This home belongs to a fabulous couple who love to entertain & travel. They needed a space that would accommodate large gatherings but still feel warm and cozy.
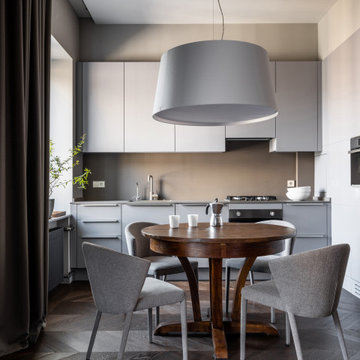
Антикварный стол, стулья Calligaris, подвесной светильник Vibia, кухня - столярное производство "Не просто мебель"
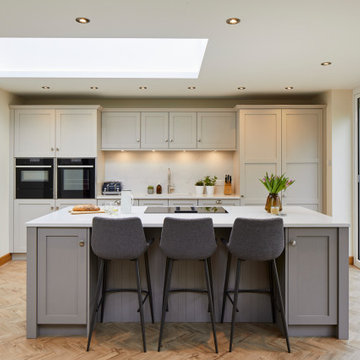
A simple but beautifully symmetrical layout for this lovely open plan living extension in Petts Wood. The addition of the large kitchen island provides plenty of additional storage, work surface and seating space. The shaker style kitchen units have been painted in Farrow & Ball Elephant’s Breath and Charleston Grey and finished with stainless steel cup handles and knobs. The colour scheme and Global Apollo quartz stone worktops follow through into the utility room.
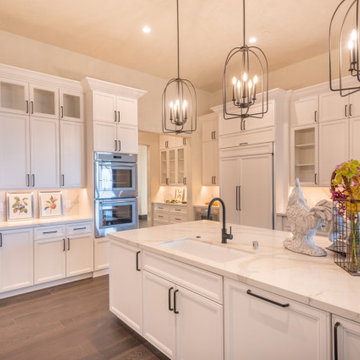
The expansive kitchen features a 10' island, gorgeous quartz countertops, custom-designed plaster range hood, and a butler's pantry. Extensive windows fill the living spaces with views of the bay through majestic oak trees.
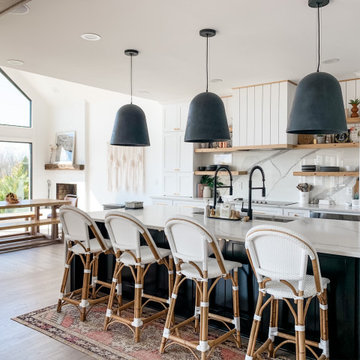
Warm, wooden, honey tones, matte black fixtures, and clean white counters and cabinets give this kitchen so much space and depth. Featured is our 46" ledge workstation sink. It is perfectly situated to prep, serve, and tackle dishes effortlessly.
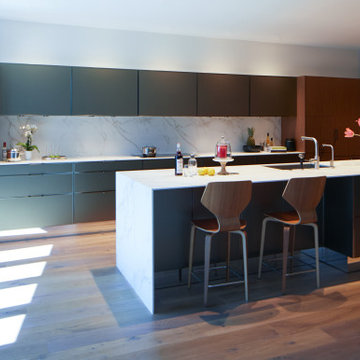
SieMatic gold bronze metal profiled cabinets, SieMatic gold bronze framed glass cabinets, SieMatic walnut veneer cabinets, SieMatic matt lacquer profiled cabinets, SieMatic gold bronze semi recessed handles, Dekton engineered stone countertop and backsplash, SieMatic mirror toekick
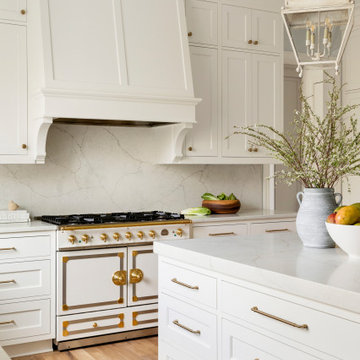
Martha O'Hara Interiors, Interior Design & Photo Styling | Thompson Construction, Builder | Spacecrafting Photography, Photography
Please Note: All “related,” “similar,” and “sponsored” products tagged or listed by Houzz are not actual products pictured. They have not been approved by Martha O’Hara Interiors nor any of the professionals credited. For information about our work, please contact design@oharainteriors.com.
Kitchen/Diner with Engineered Quartz Splashback Ideas and Designs
9
